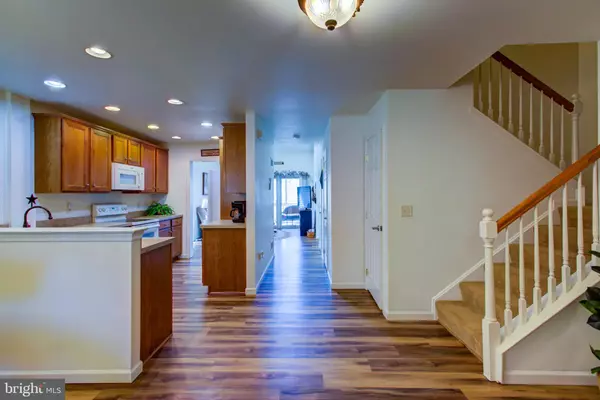Bought with Karen Chiodo • EXP Realty, LLC
$363,000
$363,000
For more information regarding the value of a property, please contact us for a free consultation.
1237 HAMMON AVE Ephrata, PA 17522
3 Beds
3 Baths
2,060 SqFt
Key Details
Sold Price $363,000
Property Type Townhouse
Sub Type Interior Row/Townhouse
Listing Status Sold
Purchase Type For Sale
Square Footage 2,060 sqft
Price per Sqft $176
Subdivision Meadow Creek Estates
MLS Listing ID PALA2073546
Sold Date 09/19/25
Style Traditional
Bedrooms 3
Full Baths 2
Half Baths 1
HOA Y/N N
Abv Grd Liv Area 1,560
Year Built 2005
Available Date 2025-08-01
Annual Tax Amount $4,359
Tax Year 2024
Lot Size 3,049 Sqft
Acres 0.07
Lot Dimensions 0.00 x 0.00
Property Sub-Type Interior Row/Townhouse
Source BRIGHT
Property Description
Beautifully Maintained 3-Bedroom Townhome with 2-Car Garage – No HOA!
Welcome home to this immaculate 3-bedroom, 2.5-bath townhome offering comfort, convenience, and modern style—all with no HOA fees. Thoughtfully designed and beautifully maintained, this property features a first-floor primary suite, perfect for easy, one-level living.
Step inside to find luxury vinyl flooring flowing throughout the main and finished lower levels, adding warmth and durability. The open-concept living area is filled with natural light, and the well-appointed kitchen opens to one of two spacious rear decks, ideal for entertaining or relaxing while overlooking the peaceful backyard.
The finished daylight basement provides additional living space—perfect for a family room, home office, or guest suite—with walkout access to the lower deck.
Location
State PA
County Lancaster
Area Ephrata Twp (10527)
Zoning RESIDENTIAL
Rooms
Other Rooms Living Room, Dining Room, Primary Bedroom, Bedroom 2, Bedroom 3, Kitchen, Family Room, Office
Basement Full, Partially Finished
Main Level Bedrooms 1
Interior
Hot Water Natural Gas
Heating Forced Air
Cooling Central A/C
Equipment Built-In Microwave, Dishwasher, Disposal, Oven/Range - Electric
Fireplace N
Window Features Energy Efficient,Insulated
Appliance Built-In Microwave, Dishwasher, Disposal, Oven/Range - Electric
Heat Source Natural Gas
Exterior
Parking Features Garage - Front Entry
Garage Spaces 2.0
Utilities Available Cable TV Available
Water Access N
Accessibility Level Entry - Main
Attached Garage 2
Total Parking Spaces 2
Garage Y
Building
Story 2
Foundation Block
Above Ground Finished SqFt 1560
Sewer Public Sewer
Water Public
Architectural Style Traditional
Level or Stories 2
Additional Building Above Grade, Below Grade
New Construction N
Schools
Elementary Schools Fulton
Middle Schools Ephrata
High Schools Ephrata
School District Ephrata Area
Others
Senior Community No
Tax ID 270-88713-0-0000
Ownership Fee Simple
SqFt Source 2060
Acceptable Financing Cash, Conventional, FHA, PHFA, USDA, VA
Horse Property N
Listing Terms Cash, Conventional, FHA, PHFA, USDA, VA
Financing Cash,Conventional,FHA,PHFA,USDA,VA
Special Listing Condition Standard
Read Less
Want to know what your home might be worth? Contact us for a FREE valuation!

Our team is ready to help you sell your home for the highest possible price ASAP







