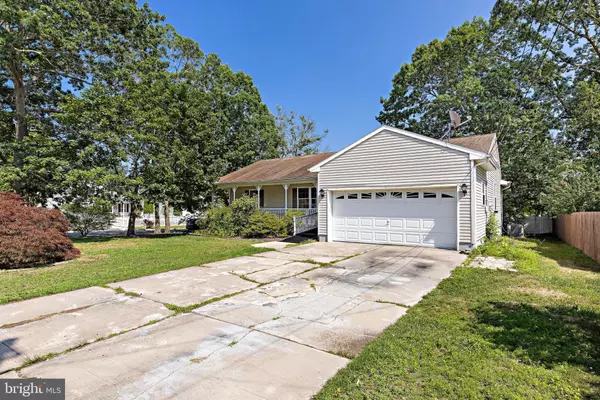Bought with NON MEMBER • Non Subscribing Office
$465,419
$449,900
3.4%For more information regarding the value of a property, please contact us for a free consultation.
141 HATCH LN Manahawkin, NJ 08050
3 Beds
2 Baths
1,552 SqFt
Key Details
Sold Price $465,419
Property Type Single Family Home
Sub Type Detached
Listing Status Sold
Purchase Type For Sale
Square Footage 1,552 sqft
Price per Sqft $299
Subdivision Ocean Acres
MLS Listing ID NJOC2035426
Sold Date 09/05/25
Style Ranch/Rambler
Bedrooms 3
Full Baths 2
HOA Y/N N
Abv Grd Liv Area 1,552
Year Built 1997
Annual Tax Amount $6,718
Tax Year 2024
Lot Size 0.276 Acres
Acres 0.28
Lot Dimensions 100.00 x 120.00
Property Sub-Type Detached
Source BRIGHT
Property Description
Amazing opportunity in the sought-after Ocean Acres community. This 3-bedroom, 2-bathroom ranch sits on a spacious corner lot and includes a full basement—rare for the area. The home features an open-concept layout with great natural light. The kitchen offers plenty of cabinet space, stainless steel appliances, and sliders that lead to the back deck. Bedrooms are spacious, including a large primary suite and generous closet space throughout the home. Additional highlights include a covered front porch and a backyard storage shed. All just minutes from shops, restaurants, top-rated schools, the Garden State Parkway, and the beautiful beaches of Long Beach Island. Take advantage of a rare chance to secure a home with a basement in a desirable neighborhood - offering the perfect canvas to make your own.
Location
State NJ
County Ocean
Area Stafford Twp (21531)
Zoning R90
Rooms
Basement Partially Finished
Main Level Bedrooms 3
Interior
Interior Features Attic, Bathroom - Tub Shower, Carpet, Ceiling Fan(s), Dining Area, Floor Plan - Open, Kitchen - Eat-In, Walk-in Closet(s)
Hot Water Natural Gas
Heating Forced Air
Cooling Central A/C
Flooring Carpet, Luxury Vinyl Plank
Equipment Built-In Microwave, Dishwasher, Dryer, Microwave, Stove, Stainless Steel Appliances, Washer, Refrigerator
Fireplace N
Appliance Built-In Microwave, Dishwasher, Dryer, Microwave, Stove, Stainless Steel Appliances, Washer, Refrigerator
Heat Source Natural Gas
Exterior
Exterior Feature Deck(s), Porch(es)
Parking Features Oversized, Inside Access
Garage Spaces 1.0
Fence Partially
Water Access N
Roof Type Shingle
Accessibility Ramp - Main Level
Porch Deck(s), Porch(es)
Attached Garage 1
Total Parking Spaces 1
Garage Y
Building
Lot Description Corner
Story 1
Foundation Block
Sewer Public Sewer
Water Public
Architectural Style Ranch/Rambler
Level or Stories 1
Additional Building Above Grade, Below Grade
New Construction N
Schools
School District Southern Regional Schools
Others
Senior Community No
Tax ID 31-00044 96-00011
Ownership Fee Simple
SqFt Source 1552
Special Listing Condition Standard
Read Less
Want to know what your home might be worth? Contact us for a FREE valuation!

Our team is ready to help you sell your home for the highest possible price ASAP







