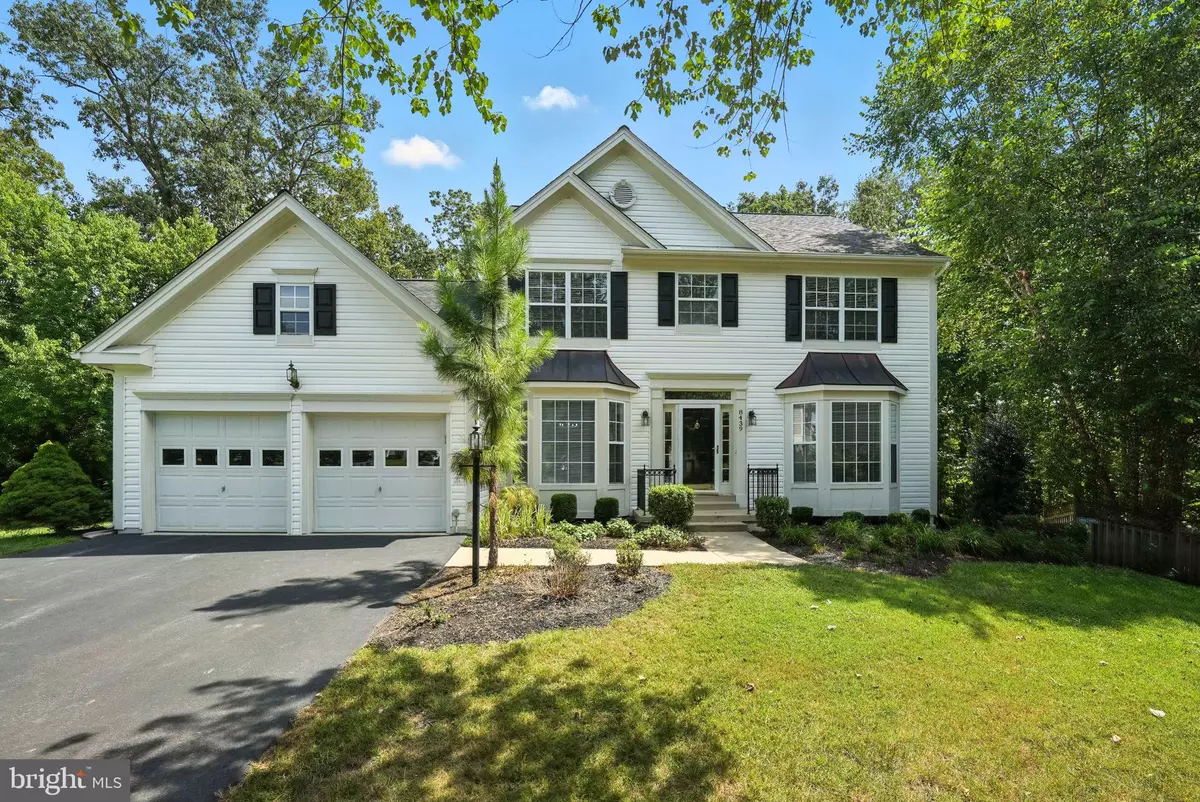Bought with Lori Silverman • Compass
$850,000
$799,914
6.3%For more information regarding the value of a property, please contact us for a free consultation.
8439 HOLSTEIN PONY CT Gainesville, VA 20155
4 Beds
3 Baths
23,522 SqFt
Key Details
Sold Price $850,000
Property Type Single Family Home
Sub Type Detached
Listing Status Sold
Purchase Type For Sale
Square Footage 23,522 sqft
Price per Sqft $36
Subdivision Bridlewood
MLS Listing ID VAPW2101306
Sold Date 09/05/25
Style Colonial
Bedrooms 4
Full Baths 2
Half Baths 1
HOA Fees $94/mo
HOA Y/N Y
Year Built 1999
Available Date 2025-08-15
Annual Tax Amount $6,866
Tax Year 2025
Lot Size 0.540 Acres
Acres 0.54
Property Sub-Type Detached
Source BRIGHT
Property Description
Welcome to 8439 Holstein Pont Ct – Comfort, Style & a Serene Setting in the Heart of Gainesville!
Nestled in a sought-after community, this beautifully maintained home combines modern upgrades with timeless charm. Step inside and you're greeted by a bright, open floor plan that feels warm and inviting from the moment you enter. The brand-new luxury vinyl flooring flows seamlessly through the main living areas, creating a fresh and stylish backdrop for your personal décor. The spacious living room features soaring ceilings with skylights that flood the space with natural light, and a cozy fireplace that serves as the perfect gathering spot on cool evenings. A beautiful staircase anchors the home's open layout, adding architectural interest and a touch of elegance. The kitchen offers plenty of cabinetry, counter space, and a practical layout, making meal prep a breeze. From here, step out to your expansive deck, where you can enjoy peaceful mornings with coffee or host summer barbecues — all while overlooking a private, tree-lined backdrop that offers both beauty and privacy. This home has a lot that is over a half of acre and one of the larger lots in Bridlewood. Upstairs, the bedrooms provide comfort and versatility, while the updated bathrooms blend style and functionality. Recent big-ticket updates — including a new HVAC system (2023) and new hot water heater (2024) — offer peace of mind for years to come. Fresh paint throughout ensures the home is truly move-in ready. Located in a friendly neighborhood just minutes from shopping, dining, commuter routes, and all the conveniences Gainesville has to offer, this home is a rare find that blends modern updates, thoughtful design, and a tranquil setting. Don't miss the chance to make 8439 Holstein Pont Ct your next chapter — schedule your showing today!
Location
State VA
County Prince William
Zoning R4
Rooms
Other Rooms Dining Room, Primary Bedroom, Bedroom 2, Kitchen, Family Room, Den, Basement, Foyer, Laundry, Bathroom 2, Bathroom 3, Primary Bathroom
Basement Daylight, Partial, Outside Entrance, Rough Bath Plumb, Poured Concrete, Rear Entrance, Sump Pump, Unfinished, Walkout Level
Main Level Bedrooms 1
Interior
Interior Features Bathroom - Soaking Tub, Breakfast Area, Ceiling Fan(s), Chair Railings, Crown Moldings, Entry Level Bedroom, Family Room Off Kitchen, Floor Plan - Traditional, Formal/Separate Dining Room, Kitchen - Island, Kitchen - Table Space, Pantry, Primary Bath(s), Walk-in Closet(s), Window Treatments
Hot Water Natural Gas
Heating Heat Pump(s)
Cooling Central A/C
Flooring Luxury Vinyl Plank
Fireplaces Number 1
Fireplaces Type Fireplace - Glass Doors, Gas/Propane, Mantel(s), Metal
Equipment Built-In Microwave, Cooktop, Dishwasher, Disposal, Dryer, Icemaker, Oven - Wall, Refrigerator, Stainless Steel Appliances, Washer, Water Heater
Furnishings No
Fireplace Y
Window Features Bay/Bow,Atrium,Skylights
Appliance Built-In Microwave, Cooktop, Dishwasher, Disposal, Dryer, Icemaker, Oven - Wall, Refrigerator, Stainless Steel Appliances, Washer, Water Heater
Heat Source Natural Gas
Exterior
Exterior Feature Deck(s), Patio(s)
Parking Features Garage - Front Entry, Garage Door Opener, Inside Access, Oversized
Garage Spaces 6.0
View Y/N N
Water Access N
Roof Type Shingle
Accessibility None
Porch Deck(s), Patio(s)
Attached Garage 2
Total Parking Spaces 6
Garage Y
Private Pool N
Building
Lot Description Backs to Trees, Private, Rear Yard, Tidal Wetland, Trees/Wooded
Story 2
Foundation Slab
Sewer Public Sewer
Water Public
Architectural Style Colonial
Level or Stories 2
Additional Building Above Grade, Below Grade
New Construction N
Schools
School District Prince William County Public Schools
Others
Pets Allowed Y
Senior Community No
Tax ID 7396-85-6194
Ownership Fee Simple
SqFt Source Estimated
Security Features 24 hour security,Monitored,Security System,Smoke Detector
Acceptable Financing Cash, Conventional, FHA, Private, USDA, VA, Variable, VHDA, Other
Horse Property N
Listing Terms Cash, Conventional, FHA, Private, USDA, VA, Variable, VHDA, Other
Financing Cash,Conventional,FHA,Private,USDA,VA,Variable,VHDA,Other
Special Listing Condition Standard
Pets Allowed No Pet Restrictions
Read Less
Want to know what your home might be worth? Contact us for a FREE valuation!

Our team is ready to help you sell your home for the highest possible price ASAP







