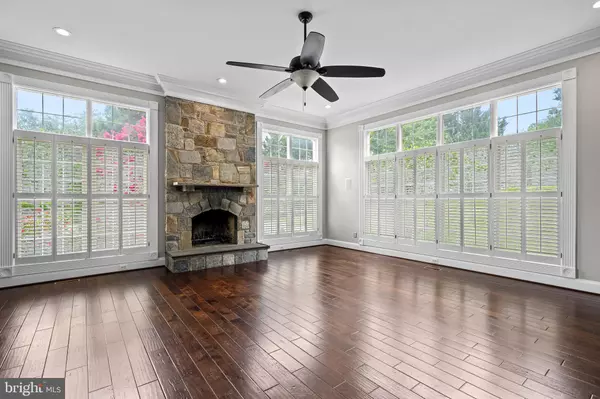Bought with SERIF SOYDAN • EXP Realty, LLC
$1,250,000
$1,300,000
3.8%For more information regarding the value of a property, please contact us for a free consultation.
14494 CHAMBERRY CIR Haymarket, VA 20169
5 Beds
6 Baths
41,551 SqFt
Key Details
Sold Price $1,250,000
Property Type Single Family Home
Sub Type Detached
Listing Status Sold
Purchase Type For Sale
Square Footage 41,551 sqft
Price per Sqft $30
Subdivision Piedmont
MLS Listing ID VAPW2096684
Sold Date 09/05/25
Style Colonial
Bedrooms 5
Full Baths 5
Half Baths 1
HOA Fees $199/mo
HOA Y/N Y
Year Built 2003
Available Date 2025-07-25
Annual Tax Amount $12,282
Tax Year 2025
Lot Size 0.954 Acres
Acres 0.95
Property Sub-Type Detached
Source BRIGHT
Property Description
****THE PRICE HAS BEEN REDUCED BY $50K*** Welcome to a beautiful home in the prestigious gated Golf Course and Amenity Community of Piedmont in Haymarket. UNBELIEVABLE OPPORTUNITY TO OWN IN PIEDMONT'S KENDRICK ESTATE SEC *Custom Craftmark Oakton Model *Award Winning Floor Plan* This home sits on almost 1-Acre in the prestigious home. Step into luxury with this remodeled (2021) 5Bedroom 5.5 Bathroom home with a beautiful gourmet kitchen and remodeled Bathroom (2021). Entire house is wood floor and remodeled lighting fixture (2021), Step outside to a screened in porch patio, garden, and playground. Fully fenced Backyard. All located within the proximity of Piedmont Community that offers golf, pool, tennis, walking trails, a fitness center, and 24/7 security. This is a rare opportunity to own a home that truly has it all making it the perfect choice for your next home. Recent Updates: HVAC (2022), Water Heater (2018), Roof (2018), GE Monogram Refrigerator and Microwave oven (2024), Washer and Dryer (2025), Entire house painted(2025), Lighting Fixture (2025)
Location
State VA
County Prince William
Zoning PMR
Rooms
Basement Fully Finished, Rear Entrance, Sump Pump, Walkout Stairs
Interior
Interior Features Bathroom - Soaking Tub, Bathroom - Tub Shower, Bathroom - Walk-In Shower, Breakfast Area, Built-Ins, Butlers Pantry, Ceiling Fan(s), Chair Railings, Combination Kitchen/Living, Crown Moldings, Dining Area, Floor Plan - Open, Kitchen - Eat-In, Kitchen - Gourmet, Primary Bath(s), Recessed Lighting, Upgraded Countertops, Wainscotting, Walk-in Closet(s), Window Treatments, Wood Floors
Hot Water Natural Gas
Heating Central, Forced Air
Cooling Central A/C
Fireplaces Number 2
Fireplaces Type Stone
Fireplace Y
Heat Source Natural Gas
Laundry Upper Floor
Exterior
Exterior Feature Patio(s), Porch(es), Screened
Parking Features Garage Door Opener
Garage Spaces 6.0
Fence Fully
Amenities Available Club House, Common Grounds, Community Center, Dining Rooms, Exercise Room, Fax/Copying, Fitness Center, Golf Course, Golf Course Membership Available, Jog/Walk Path, Meeting Room, Party Room, Pool - Indoor, Pool - Outdoor, Putting Green, Security, Swimming Pool, Tennis Courts, Tot Lots/Playground
Water Access N
Roof Type Shingle
Accessibility Level Entry - Main
Porch Patio(s), Porch(es), Screened
Attached Garage 3
Total Parking Spaces 6
Garage Y
Building
Story 3
Foundation Concrete Perimeter
Sewer Public Septic, Public Sewer
Water Public
Architectural Style Colonial
Level or Stories 3
Additional Building Above Grade, Below Grade
Structure Type 2 Story Ceilings,9'+ Ceilings,Cathedral Ceilings,Vaulted Ceilings
New Construction N
Schools
Elementary Schools Mountain View
Middle Schools Bull Run
High Schools Battlefield
School District Prince William County Public Schools
Others
HOA Fee Include Insurance,Management,Pool(s),Reserve Funds,Road Maintenance,Security Gate,Snow Removal,Trash
Senior Community No
Tax ID 7398-48-1722
Ownership Fee Simple
SqFt Source Assessor
Security Features Security Gate,Smoke Detector
Acceptable Financing Cash, Conventional, FHA, VA
Listing Terms Cash, Conventional, FHA, VA
Financing Cash,Conventional,FHA,VA
Special Listing Condition Standard
Read Less
Want to know what your home might be worth? Contact us for a FREE valuation!

Our team is ready to help you sell your home for the highest possible price ASAP







