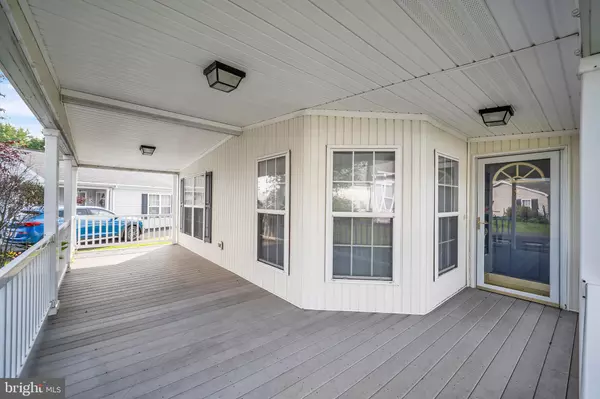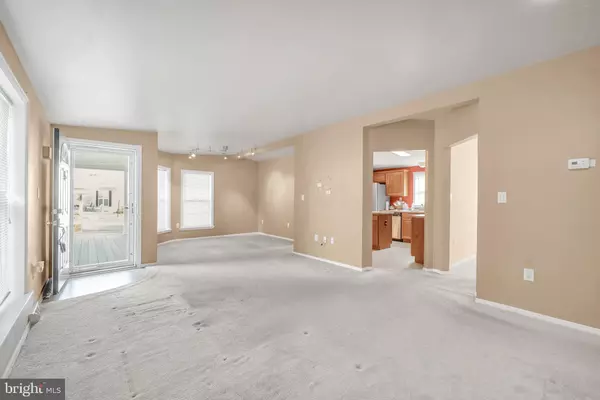Bought with Kari S. Kelly • Homestarr Realty
$283,000
$280,000
1.1%For more information regarding the value of a property, please contact us for a free consultation.
2068 HIGHLAND CT #2068 North Wales, PA 19454
2 Beds
2 Baths
1,468 SqFt
Key Details
Sold Price $283,000
Property Type Condo
Sub Type Condo/Co-op
Listing Status Sold
Purchase Type For Sale
Square Footage 1,468 sqft
Price per Sqft $192
Subdivision None Available
MLS Listing ID PAMC2150468
Sold Date 08/29/25
Style Ranch/Rambler
Bedrooms 2
Full Baths 2
Condo Fees $700/mo
HOA Y/N N
Abv Grd Liv Area 1,468
Year Built 2003
Annual Tax Amount $3,048
Tax Year 2024
Lot Dimensions 0.00 x 0.00
Property Sub-Type Condo/Co-op
Source BRIGHT
Property Description
Terrific location in the park, picturesque setting. Open large covered front porch. Large living room with lots of natural light. Terric kitchen with plenty of cabinets and counter space adjacent to the dining room. Large main bedroom with an unbelievable walk-in closet. Spacious main bath. Hall bath with a double shower. Good sized second bedroom Bonus room formerly used as an office but could be a bedroom. Laundry room with exit to a large garage. This is a fabulous over 55 community close to major highways yet tucked away in its own private setting.
Location
State PA
County Montgomery
Area Montgomery Twp (10646)
Zoning RESIDENTIAL
Rooms
Main Level Bedrooms 2
Interior
Interior Features Dining Area, Pantry, Walk-in Closet(s)
Hot Water Electric
Heating Forced Air
Cooling Central A/C
Furnishings No
Fireplace N
Heat Source Electric
Laundry Main Floor
Exterior
Parking Features Garage - Front Entry, Garage Door Opener
Garage Spaces 3.0
Utilities Available Electric Available
View Y/N N
Water Access N
Roof Type Shingle
Accessibility Doors - Lever Handle(s)
Attached Garage 1
Total Parking Spaces 3
Garage Y
Private Pool N
Building
Lot Description Backs - Open Common Area, Front Yard, Rear Yard, SideYard(s)
Story 1
Above Ground Finished SqFt 1468
Sewer Public Sewer
Water Public
Architectural Style Ranch/Rambler
Level or Stories 1
Additional Building Above Grade, Below Grade
New Construction N
Schools
School District North Penn
Others
Pets Allowed Y
HOA Fee Include Common Area Maintenance
Senior Community Yes
Age Restriction 55
Tax ID 46-00-04600-934
Ownership Fee Simple
SqFt Source 1468
Acceptable Financing Cash, Conventional
Horse Property N
Listing Terms Cash, Conventional
Financing Cash,Conventional
Special Listing Condition Standard
Pets Allowed Cats OK, Dogs OK, Number Limit
Read Less
Want to know what your home might be worth? Contact us for a FREE valuation!

Our team is ready to help you sell your home for the highest possible price ASAP







