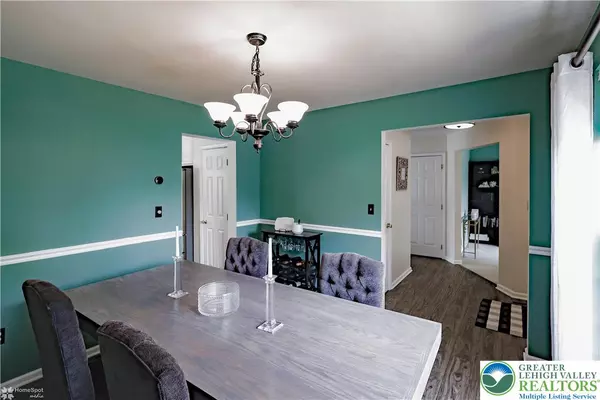$510,000
$499,900
2.0%For more information regarding the value of a property, please contact us for a free consultation.
4809 Janet LN Bethlehem City, PA 18017
3 Beds
3 Baths
2,068 SqFt
Key Details
Sold Price $510,000
Property Type Single Family Home
Sub Type Detached
Listing Status Sold
Purchase Type For Sale
Square Footage 2,068 sqft
Price per Sqft $246
Subdivision Pointe North
MLS Listing ID 759257
Sold Date 08/28/25
Style Colonial
Bedrooms 3
Full Baths 2
Half Baths 1
Construction Status Unknown
HOA Y/N No
Abv Grd Liv Area 1,693
Year Built 1996
Annual Tax Amount $5,691
Lot Size 10,497 Sqft
Acres 0.241
Property Sub-Type Detached
Property Description
This beautifully maintained 3-bedroom, 2.5-bathroom home in Hanover Township offers the perfect blend of comfort, style, and functionality—inside and out. From the moment you step inside, you'll notice the modern updates including freshly painted interior, a remodeled powder room, and upgraded luxury vinyl plank flooring throughout the main level (excluding the office). The kitchen features granite counter tops, a newer oven/range (2020) enhanced lighting and bright cream cabinets. The spacious primary suite boasts a full bath & custom closet storage system designed for maximum organization. Two generous sized bedrooms. Fully finished basement with plenty of entertainment space and a home office! New hot water heater (2024) adds peace of mind and energy efficiency. Step outside to your own private oasis. Enjoy summer days by the inground pool or the deck! The fully fenced-in yard ensures privacy. The front exterior is equally impressive with updated landscaping. Newer HVAC system (2020) keeping the home comfortable year-round. Don't miss your chance to own this move-in-ready home that offers upgrades in all the right places! SHOWINGS BEGIN AT THE OPEN HOUSE THURSDAY JUNE 19th 4:00-6:00PM
Location
State PA
County Northampton
Community Curbs
Area Hanover_N
Direction From 22 - 512 N - L on Hanoverville - L on Harriet - L on Maria - R on Janet
Rooms
Other Rooms Shed(s)
Basement Full, Finished, Rec/Family Area
Interior
Interior Features Dining Area, Separate/Formal Dining Room, Eat-in Kitchen, Kitchen Island, Walk-In Closet(s)
Heating Forced Air, Gas
Cooling Central Air, Ceiling Fan(s)
Flooring Carpet, Luxury Vinyl, Luxury VinylPlank, Tile
Fireplace No
Appliance Dryer, Dishwasher, Electric Oven, Electric Range, Gas Water Heater, Microwave, Refrigerator, Washer
Laundry Washer Hookup, Dryer Hookup, Main Level
Exterior
Exterior Feature Deck, Fence, Pool, Patio, Shed
Parking Features Attached, Driveway, Garage
Garage Spaces 2.0
Fence Yard Fenced
Pool In Ground
Community Features Curbs
Water Access Desc Public
Roof Type Asphalt,Fiberglass
Porch Deck, Patio
Garage Yes
Building
Lot Description Flat
Story 2
Sewer Public Sewer
Water Public
Additional Building Shed(s)
Construction Status Unknown
Schools
Elementary Schools Asa Packer Elementary School
Middle Schools Nitschmann Middle School
High Schools Liberty High School
School District Bethlehem
Others
Senior Community No
Tax ID M6NW1 19 3 0214
Security Features Smoke Detector(s)
Acceptable Financing Cash, Conventional
Listing Terms Cash, Conventional
Financing Conventional
Special Listing Condition None
Read Less
Want to know what your home might be worth? Contact us for a FREE valuation!

Our team is ready to help you sell your home for the highest possible price ASAP
Bought with Keller Williams Allentown






