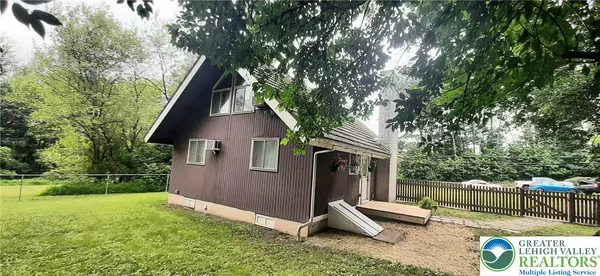$260,000
$249,900
4.0%For more information regarding the value of a property, please contact us for a free consultation.
773 Maidencreek RD Maiden Creek Twp, PA 19522
2 Beds
1 Bath
875 SqFt
Key Details
Sold Price $260,000
Property Type Single Family Home
Sub Type Detached
Listing Status Sold
Purchase Type For Sale
Square Footage 875 sqft
Price per Sqft $297
Subdivision Not In Development
MLS Listing ID 761583
Sold Date 08/29/25
Style Chalet/Alpine
Bedrooms 2
Full Baths 1
HOA Y/N No
Abv Grd Liv Area 875
Year Built 1967
Annual Tax Amount $3,314
Lot Size 10,454 Sqft
Acres 0.24
Property Sub-Type Detached
Property Description
Quaint and Cozy 2 bedroom, 1 bath Chalet with walls of windows across from the 9th hole of Rich Maiden Golf Course on a peaceful private .24 acre lot with nothing but trees and grassland behind it in Maidencreek Twp., Fleetwood Area School District. Fenced in for your furry friends to enjoy as you throw the ball for them to fetch from the new deck off the side door. Full basement perfect for storage and a Duntile roof. Upon entering you will love the wooden 2 story cathedral ceiling and hardwood floors in the living room. Roast marshmallows on those chilly nights in the woodburning stone fireplace. Eat in kitchen with granite countertops makes clean up after meals a breeze. Master bedroom suite and full bath finish the 1st floor off perfectly. Need an office or a 2nd bedroom, head upstairs to the loft. It too has a wall of windows. This house is just so bright and cheery, The open concept makes it seems much bigger than you'd think, don't miss out!
Location
State PA
County Berks
Area Fleetwood
Direction US 222 to Richmaiden Rd. to left on Maidencreek Rd. house on R.
Rooms
Basement Exterior Entry, Full
Interior
Interior Features Cathedral Ceiling(s), Eat-in Kitchen, High Ceilings, Loft, Vaulted Ceiling(s)
Heating Forced Air
Cooling Ceiling Fan(s), Wall Unit(s)
Flooring Carpet, Ceramic Tile, Hardwood
Fireplaces Type Living Room
Fireplace Yes
Appliance Dishwasher, Electric Dryer, Electric Oven, Electric Water Heater, Refrigerator, Water Softener Owned, Washer
Laundry Electric Dryer Hookup, Lower Level
Exterior
Exterior Feature Deck, Fence
Parking Features Driveway, Off Street
Garage Spaces 5.0
Fence Yard Fenced
View Y/N Yes
Water Access Desc Well
View Golf Course
Roof Type Tile
Porch Deck
Garage Yes
Building
Story 1
Foundation Block
Sewer Septic Tank
Water Well
Schools
High Schools Fleetwood Area
School District Fleetwood
Others
Senior Community No
Tax ID 61542203035520
Acceptable Financing Cash, Conventional
Listing Terms Cash, Conventional
Financing Cash
Special Listing Condition None
Read Less
Want to know what your home might be worth? Contact us for a FREE valuation!

Our team is ready to help you sell your home for the highest possible price ASAP
Bought with Century 21 Gold - Exeter






