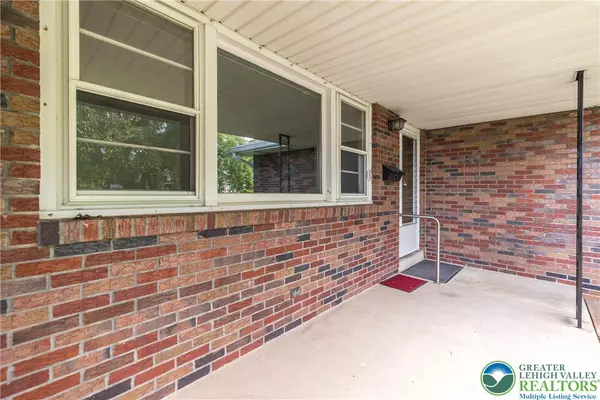$360,000
$339,000
6.2%For more information regarding the value of a property, please contact us for a free consultation.
319 Spruce ST Hellertown Boro, PA 18055
3 Beds
2 Baths
1,649 SqFt
Key Details
Sold Price $360,000
Property Type Single Family Home
Sub Type Detached
Listing Status Sold
Purchase Type For Sale
Square Footage 1,649 sqft
Price per Sqft $218
Subdivision Not In Development
MLS Listing ID 761796
Sold Date 08/29/25
Style Ranch
Bedrooms 3
Full Baths 1
Half Baths 1
HOA Y/N No
Abv Grd Liv Area 1,149
Year Built 1960
Annual Tax Amount $4,917
Lot Size 7,753 Sqft
Acres 0.178
Property Sub-Type Detached
Property Description
Now available! 3 bedroom, 2 bath brick ranch in Hellertown. Conveniently located mere blocks from everything the Borough has to offer including Saucon Valley Schools, Dimmick Park, the Library, the pool and a myriad of dining and shopping options. The home features well-preserved original hardwood floors plus new luxury vinyl plank in the kitchen and new paint in the living areas. The main level contains a large living room, eat-in kitchen, 3 nice-sized bedrooms with plenty of closet space, and a full bath. The attic allows for loads of easily accessible storage space via stairs in the front closet. Heading down to the lower level reveals a finished space complete with wet bar, rec room, and 2nd bathroom. The basement also features cedar closets along with a workshop, laundry space, and bilco doors for exterior access. Step outside the main home to the attached 1-car garage then relax on the covered front porch, enclosed back porch, or deck. Co-owner is PA licensed real estate agent. See it today!
Location
State PA
County Northampton
Area Hellertown
Direction I78 to Hellertown, Rte 412 Exit. South on Rte 412/Main St. Left onto Walnut St at traffic light. Left onto Cherry St. right onto Spruce. House is 3rd on left.
Rooms
Basement Exterior Entry, Full, Concrete, Partially Finished
Interior
Interior Features Attic, Cedar Closet(s), Eat-in Kitchen, Storage, Central Vacuum
Heating Baseboard, Hot Water, Oil
Cooling None
Flooring Hardwood, Luxury Vinyl, Luxury VinylPlank, Tile
Fireplace No
Appliance Built-In Oven, Dishwasher, Electric Cooktop, Electric Dryer, Electric Water Heater, Disposal, Washer
Laundry Electric Dryer Hookup
Exterior
Exterior Feature Deck, Porch
Parking Features Attached, Garage, Off Street, On Street
Utilities Available Cable Available
Water Access Desc Public
Roof Type Asphalt,Fiberglass
Porch Covered, Deck, Enclosed, Porch
Garage Yes
Building
Story 1
Foundation Basement
Sewer Public Sewer
Water Public
Level or Stories One
Schools
Elementary Schools Saucon Valley
Middle Schools Saucon Valley
High Schools Saucon Valley
School District Saucon Valley
Others
Senior Community No
Tax ID Q7SW3B 16 15 0715
Financing Conventional
Special Listing Condition None
Read Less
Want to know what your home might be worth? Contact us for a FREE valuation!

Our team is ready to help you sell your home for the highest possible price ASAP
Bought with Coldwell Banker Hearthside






