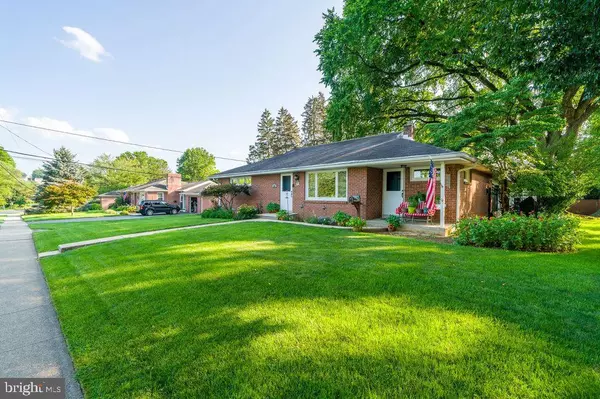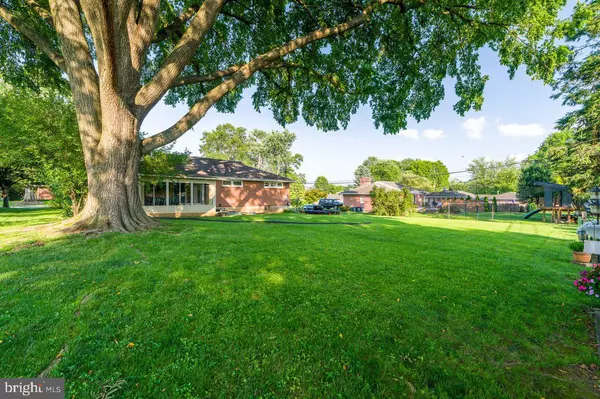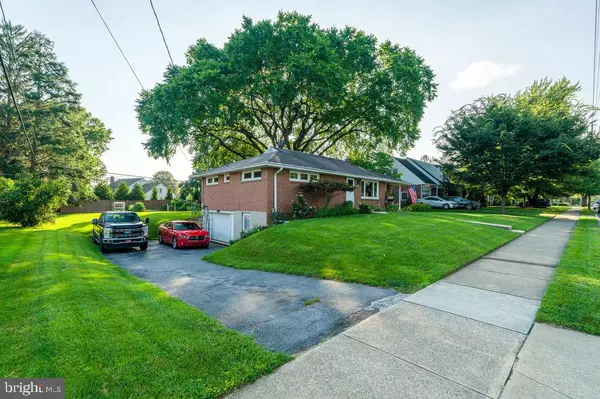Bought with ERIN E STEWART • Life Changes Realty Group
$340,000
$349,900
2.8%For more information regarding the value of a property, please contact us for a free consultation.
600 KISSEL HILL RD Lititz, PA 17543
3 Beds
1 Bath
14,374 SqFt
Key Details
Sold Price $340,000
Property Type Single Family Home
Sub Type Detached
Listing Status Sold
Purchase Type For Sale
Square Footage 14,374 sqft
Price per Sqft $23
Subdivision None Available
MLS Listing ID PALA2073654
Sold Date 08/28/25
Style Ranch/Rambler,Traditional
Bedrooms 3
Full Baths 1
HOA Y/N N
Year Built 1959
Available Date 2025-07-27
Annual Tax Amount $3,986
Tax Year 2025
Lot Size 0.330 Acres
Acres 0.33
Property Sub-Type Detached
Source BRIGHT
Property Description
New price!!
Welcome to this solidly built 3-bedroom, 1 bathroom ranch-style home located in the sought after Lititz Borough community! Situated on a large lot this home offers a spacious layout with a kitchen that features a nice long breakfast bar and ample cabinet space. You also have a bright Florida room with slider windows that open all around, and a dedicated office (has a separate entrance ...think possibilities) perfect for remote work or hobbies, and an oversized one-car basement garage. The lower level walk out basement includes a utility room and large additional unfinished space—ideal for future expansion or extra storage. The huge backyard has a beautiful shade tree, nice size garden area and a small green house.
This wonderful homes strong structure and excellent location make it a fantastic opportunity to create your dream home. Don't miss your chance to own in this well-loved property!
Location
State PA
County Lancaster
Area Lititz Boro (10537)
Zoning RESIDENTIAL
Rooms
Other Rooms Basement, Sun/Florida Room, Laundry, Office, Storage Room, Utility Room
Basement Garage Access
Main Level Bedrooms 3
Interior
Interior Features Carpet, Combination Kitchen/Dining, Dining Area, Entry Level Bedroom
Hot Water Natural Gas
Heating Baseboard - Hot Water
Cooling Window Unit(s)
Flooring Hardwood, Carpet, Vinyl, Laminated
Equipment Disposal, Microwave, Cooktop, Oven - Wall, Washer/Dryer Hookups Only, Water Conditioner - Owned, Water Heater, Refrigerator
Furnishings No
Fireplace N
Window Features Bay/Bow
Appliance Disposal, Microwave, Cooktop, Oven - Wall, Washer/Dryer Hookups Only, Water Conditioner - Owned, Water Heater, Refrigerator
Heat Source Natural Gas
Exterior
Parking Features Basement Garage, Additional Storage Area, Garage - Side Entry, Oversized, Inside Access
Garage Spaces 1.0
View Y/N N
Water Access N
Roof Type Composite,Shingle
Accessibility None
Attached Garage 1
Total Parking Spaces 1
Garage Y
Private Pool N
Building
Story 1
Foundation Block
Sewer Public Sewer
Water Public
Architectural Style Ranch/Rambler, Traditional
Level or Stories 1
Additional Building Above Grade, Below Grade
New Construction N
Schools
School District Warwick
Others
Pets Allowed N
Senior Community No
Tax ID 370-73333-0-0000
Ownership Fee Simple
SqFt Source Estimated
Acceptable Financing Cash, Conventional
Horse Property N
Listing Terms Cash, Conventional
Financing Cash,Conventional
Special Listing Condition Standard
Read Less
Want to know what your home might be worth? Contact us for a FREE valuation!

Our team is ready to help you sell your home for the highest possible price ASAP







