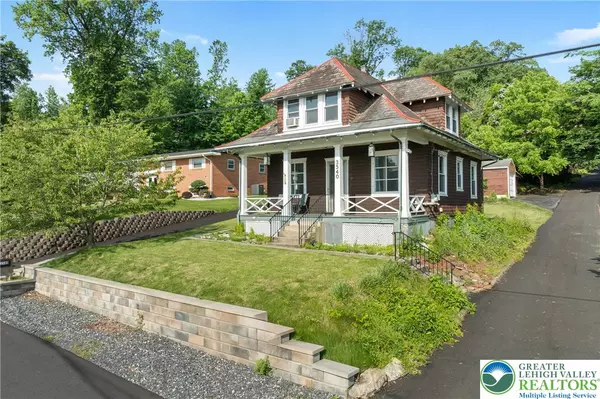$292,000
$299,000
2.3%For more information regarding the value of a property, please contact us for a free consultation.
3540 Old Philadelphia PIKE Bethlehem City, PA 18015
3 Beds
1 Bath
1,471 SqFt
Key Details
Sold Price $292,000
Property Type Single Family Home
Sub Type Detached
Listing Status Sold
Purchase Type For Sale
Square Footage 1,471 sqft
Price per Sqft $198
Subdivision Not In Development
MLS Listing ID 759474
Sold Date 08/28/25
Style Cape Cod
Bedrooms 3
Full Baths 1
HOA Y/N No
Abv Grd Liv Area 1,471
Year Built 1900
Annual Tax Amount $3,329
Lot Size 7,013 Sqft
Acres 0.161
Property Sub-Type Detached
Property Description
Welcome to this beautifully maintained single-family home nestled on a quiet dead-end street in desirable Lower Saucon Township. Enjoy peaceful mornings on the covered front porch and unwind in the evenings on the deck overlooking the serene backyard. Inside, the bright and inviting kitchen features recycled glass countertops, stainless steel appliances, and a kitchen peninsula that's perfect for casual dining or entertaining. The spacious first-floor primary bedroom offers a cozy retreat with a wood-burning fireplace, creating the ideal space to relax and recharge. Upstairs, you'll find two more bedrooms, each with large closets, along with a full bathroom to accommodate family or guests. The home also offers plenty of storage in the basement and a one-car garage with an attached additional storage area. Located just minutes from The Promenade Shops, dining, and major highways, this home offers the perfect blend of comfort, character, and convenience. Don't miss the opportunity to make it yours!
Location
State PA
County Northampton
Area Lower Saucon
Direction Exit 59 145/Summit Lawn. Left onto W Rock. Right onto Honeysuckle. Left onto Stonesthrow, stay on Stonesthrow. Right onto Old Philadelphia Pike. House will be on the right.
Rooms
Other Rooms Shed(s)
Basement Full
Interior
Interior Features Attic, Dining Area, Eat-in Kitchen, Storage, Walk-In Closet(s)
Heating Hot Water, Oil, Pellet Stove
Cooling Ceiling Fan(s), Wall/Window Unit(s)
Flooring Carpet, Hardwood, Tile
Fireplaces Type Bedroom, Wood Burning
Fireplace Yes
Appliance Dishwasher, Electric Oven, Electric Water Heater, Disposal, Microwave, Refrigerator, Washer
Laundry Lower Level
Exterior
Exterior Feature Deck, Porch, Shed
Parking Features Detached, Garage, Garage Door Opener
Garage Spaces 1.0
View Y/N Yes
Water Access Desc Public
View Mountain(s)
Roof Type Slate
Porch Covered, Deck, Porch
Garage Yes
Building
Story 1
Sewer Public Sewer
Water Public
Level or Stories One and One Half
Additional Building Shed(s)
Schools
Elementary Schools Saucon Valley
Middle Schools Saucon Valley
High Schools Saucon Valley
School District Saucon Valley
Others
Senior Community No
Tax ID Q6SW3 5 11 0719
Security Features Smoke Detector(s)
Acceptable Financing Cash, Conventional, FHA, VA Loan
Listing Terms Cash, Conventional, FHA, VA Loan
Financing Conventional
Special Listing Condition None
Read Less
Want to know what your home might be worth? Contact us for a FREE valuation!

Our team is ready to help you sell your home for the highest possible price ASAP
Bought with Century 21 Pinnacle






