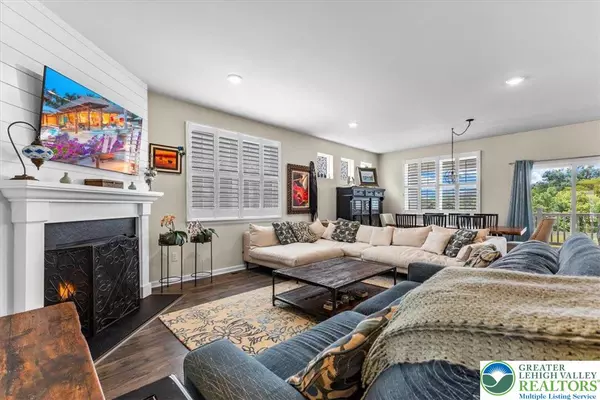$645,900
$645,900
For more information regarding the value of a property, please contact us for a free consultation.
8051 Keystone DR Upper Macungie Twp, PA 18031
4 Beds
3 Baths
3,100 SqFt
Key Details
Sold Price $645,900
Property Type Single Family Home
Sub Type Detached
Listing Status Sold
Purchase Type For Sale
Square Footage 3,100 sqft
Price per Sqft $208
Subdivision Hamilton Walk
MLS Listing ID 758089
Sold Date 08/20/25
Style Ranch
Bedrooms 4
Full Baths 3
HOA Fees $242/mo
HOA Y/N No
Abv Grd Liv Area 3,100
Year Built 2021
Annual Tax Amount $6,950
Lot Size 3,833 Sqft
Acres 0.088
Property Sub-Type Detached
Property Description
Incredibly rare find! This Clifton Model home is located in the highly desirable Hamilton Walk 55+ Community. This exquisite 4 bedroom residence offers a wealth of features that you won't want to miss.
The finished walk-out lower level boasts a full wet bar with granite countertops, a family room with new LVP flooring, a fireplace with custom surround, an additional bedroom with a full bathroom, a potential craft or exercise room, & extra storage space with shelving.
Situated on a premium lot, the rear second-floor deck and patio overlook a unique, private, & level space with a serene fountain view. The gourmet kitchen is equipped with stainless steel appliances, including a dual oven, gas cooktop, dishwasher, quartz countertops, & an updated tile backsplash, along with upgraded pantry featuring shelving.
The expanded master suite includes 2 WIC & stylish shiplap wall accents can be found throughout the home. The first-level open concept great room, with a gas fireplace, flows into the dining area & kitchen, complete with upgraded plantation shutters. The first-level guest room & office/den can also function as a fourth bedroom.
This gas-efficient smart home offers homeowners a low-maintenance lifestyle, with the Homeowners Association covering lawn mowing, mulching, pest control & fertilization, snow removal, garbage collection, as well as access to the clubhouse, pool, bocce courts, walking trails, & more!
Location
State PA
County Lehigh
Area Upper Macungie
Direction 222 S, Left on Weilers Road, Right on Schaeffer Crest, Left on Keystone Drive to home on the Left
Rooms
Basement Daylight, Exterior Entry, Egress Windows, Full, Finished, Other, Walk-Out Access
Interior
Interior Features Dining Area, Separate/Formal Dining Room, Entrance Foyer, Eat-in Kitchen, Family Room Lower Level, Game Room, Home Office, Kitchen Island, Mud Room, Utility Room, Walk-In Closet(s), Smart Home
Heating Forced Air, Gas
Cooling Central Air, Ceiling Fan(s)
Flooring Carpet, Laminate, Luxury Vinyl, Luxury VinylPlank, Resilient
Fireplaces Type Family Room, Lower Level, Living Room
Fireplace Yes
Appliance Double Oven, Dishwasher, Gas Water Heater, Microwave
Laundry Washer Hookup, Dryer Hookup, Main Level
Exterior
Exterior Feature Deck, Porch, Patio
Parking Features Attached, Built In, Driveway, Garage, Off Street, On Street
Garage Spaces 2.0
View Y/N Yes
Water Access Desc Public
View Lake, Panoramic
Roof Type Asphalt,Fiberglass
Street Surface Paved
Porch Covered, Deck, Patio, Porch
Road Frontage Public Road
Garage Yes
Building
Lot Description Flat, Pond on Lot, Views
Sewer Public Sewer
Water Public
Level or Stories One
Schools
School District Parkland
Others
Senior Community Yes
Tax ID 546426568777 001
Security Features Security System
Acceptable Financing Cash, Conventional
Listing Terms Cash, Conventional
Financing Cash
Special Listing Condition Corporate Listing
Read Less
Want to know what your home might be worth? Contact us for a FREE valuation!

Our team is ready to help you sell your home for the highest possible price ASAP
Bought with Realty One Group Supreme






