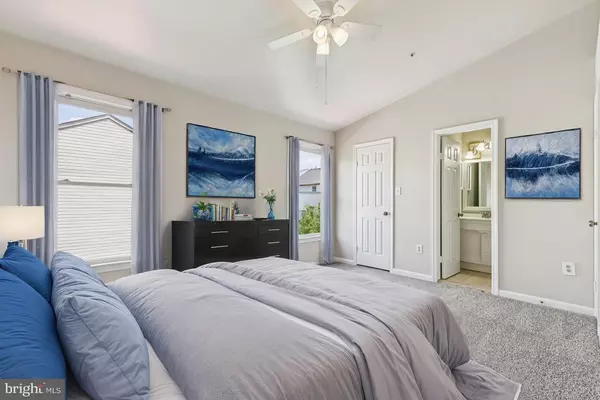Bought with Bruno Tarquinii • Fairfax Realty Premier
$425,000
$425,000
For more information regarding the value of a property, please contact us for a free consultation.
3539 EMPEROR CT Bowie, MD 20716
3 Beds
3 Baths
1,206 SqFt
Key Details
Sold Price $425,000
Property Type Townhouse
Sub Type Interior Row/Townhouse
Listing Status Sold
Purchase Type For Sale
Square Footage 1,206 sqft
Price per Sqft $352
Subdivision Evergreen Estates
MLS Listing ID MDPG2158536
Sold Date 08/26/25
Style Split Foyer
Bedrooms 3
Full Baths 2
Half Baths 1
HOA Fees $29/mo
HOA Y/N Y
Year Built 1989
Annual Tax Amount $5,272
Tax Year 2024
Lot Size 1,510 Sqft
Acres 0.03
Property Sub-Type Interior Row/Townhouse
Source BRIGHT
Property Description
Welcome to 3539 Emperor Court, a beautifully maintained townhouse nestled in the highly sought-after community of Bowie. This spacious 3-bedroom, 2.5-bathroom home offers the perfect blend of comfort, style, and convenience. Step inside to find an open-concept main level featuring gleaming hardwood floors, a bright living room with bay windows, and a dining area perfect for entertaining. The modern kitchen boasts sleek cabinetry, stainless steel appliances, a custom tile backsplash, and direct access to a large deck — ideal for enjoying your morning coffee or hosting summer barbecues.
Upstairs, you'll find three bedrooms, including a primary suite with a walk-in closet space and a private full bath. The lower level provides additional living space and access to a fully fenced backyard, offering a private outdoor retreat for relaxation, gardening, or pets.
Enjoy the convenience of a one-car garage, dedicated laundry area, and proximity to shopping, dining, commuter routes, and local parks. With thoughtful updates and move-in ready condition, this home is a must-see!
Location
State MD
County Prince Georges
Zoning LCD
Rooms
Basement Other
Interior
Interior Features Breakfast Area, Dining Area
Hot Water Electric
Heating Heat Pump(s)
Cooling Central A/C
Fireplace N
Heat Source Electric
Exterior
Parking Features Basement Garage, Garage - Front Entry, Inside Access
Garage Spaces 1.0
Fence Partially
Amenities Available Jog/Walk Path, Recreational Center, Tot Lots/Playground, Common Grounds
Water Access N
Roof Type Composite
Accessibility None
Attached Garage 1
Total Parking Spaces 1
Garage Y
Building
Story 3
Foundation Slab
Sewer Public Sewer
Water Public
Architectural Style Split Foyer
Level or Stories 3
Additional Building Above Grade, Below Grade
New Construction N
Schools
School District Prince George'S County Public Schools
Others
HOA Fee Include Sewer,Snow Removal,Trash
Senior Community No
Tax ID 17070685511
Ownership Fee Simple
SqFt Source Assessor
Acceptable Financing Conventional, FHA
Listing Terms Conventional, FHA
Financing Conventional,FHA
Special Listing Condition Standard
Read Less
Want to know what your home might be worth? Contact us for a FREE valuation!

Our team is ready to help you sell your home for the highest possible price ASAP







