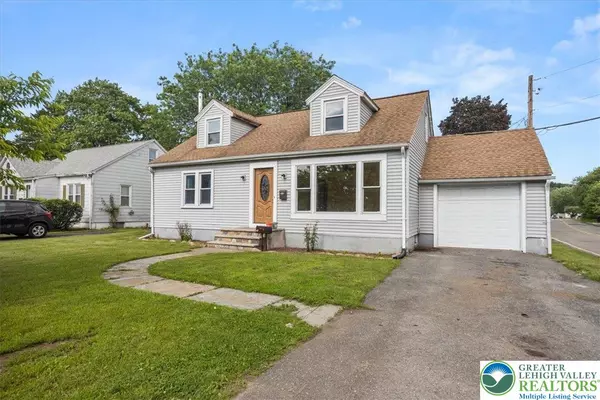$275,000
$285,000
3.5%For more information regarding the value of a property, please contact us for a free consultation.
938 Chipperfield DR Stroud Twp, PA 18360
3 Beds
1 Bath
1,260 SqFt
Key Details
Sold Price $275,000
Property Type Single Family Home
Sub Type Detached
Listing Status Sold
Purchase Type For Sale
Square Footage 1,260 sqft
Price per Sqft $218
Subdivision Not In Development
MLS Listing ID 760120
Sold Date 08/25/25
Style Cape Cod
Bedrooms 3
Full Baths 1
Construction Status Unknown
HOA Y/N No
Abv Grd Liv Area 1,260
Year Built 1951
Annual Tax Amount $4,123
Lot Size 7,840 Sqft
Acres 0.18
Property Sub-Type Detached
Property Description
Charming 3-Bedroom Cape Cod with Bonus Space, Fenced Yard & Garage
Welcome to this warm and inviting 3-bedroom, 1-bath Cape Cod that blends classic charm with everyday functionality. Tucked into a peaceful neighborhood, this home offers a flexible layout, a fully fenced backyard, and bonus space both inside and out. On the main level, you'll find a bright living area, two comfortable bedrooms, a full bath, and an eat-in kitchen ready for home-cooked meals and morning coffee. Upstairs, the oversized third bedroom can easily double as a bonus room—perfect for a playroom, office, guest suite, or creative space. Outside, the private backyard is fully fenced and includes a handy shed for extra storage. An attached one-car garage adds even more convenience.Whether you're a first-time buyer, downsizer, or looking for a move-in ready home with versatile living space, this Cape Cod is full of potential and charm.
Location
State PA
County Monroe
Area Stroud Twp
Direction US 209/W Main Street. Continue on W Main St. Take Bridge St and N 9th St to Chipperfield Dr in Arlington Heights
Interior
Interior Features Eat-in Kitchen
Heating Forced Air, Oil
Cooling Central Air, Ceiling Fan(s)
Flooring Carpet, Hardwood, Tile, Vinyl
Fireplace No
Appliance Dishwasher, Electric Dryer, Electric Oven, Electric Range, Electric Water Heater, Microwave, Refrigerator, Washer
Laundry Electric Dryer Hookup
Exterior
Exterior Feature Fence, Patio
Parking Features Attached, Garage
Garage Spaces 1.0
Fence Yard Fenced
Water Access Desc Public
Roof Type Asphalt,Fiberglass
Porch Patio
Garage Yes
Building
Lot Description Corner Lot
Story 2
Foundation Block
Sewer Public Sewer
Water Public
Construction Status Unknown
Schools
School District Stroudsburg
Others
Senior Community No
Tax ID 17639104902510
Acceptable Financing Cash, Conventional, FHA, VA Loan
Listing Terms Cash, Conventional, FHA, VA Loan
Financing Cash
Special Listing Condition None
Read Less
Want to know what your home might be worth? Contact us for a FREE valuation!

Our team is ready to help you sell your home for the highest possible price ASAP
Bought with Coldwell Banker Residential






