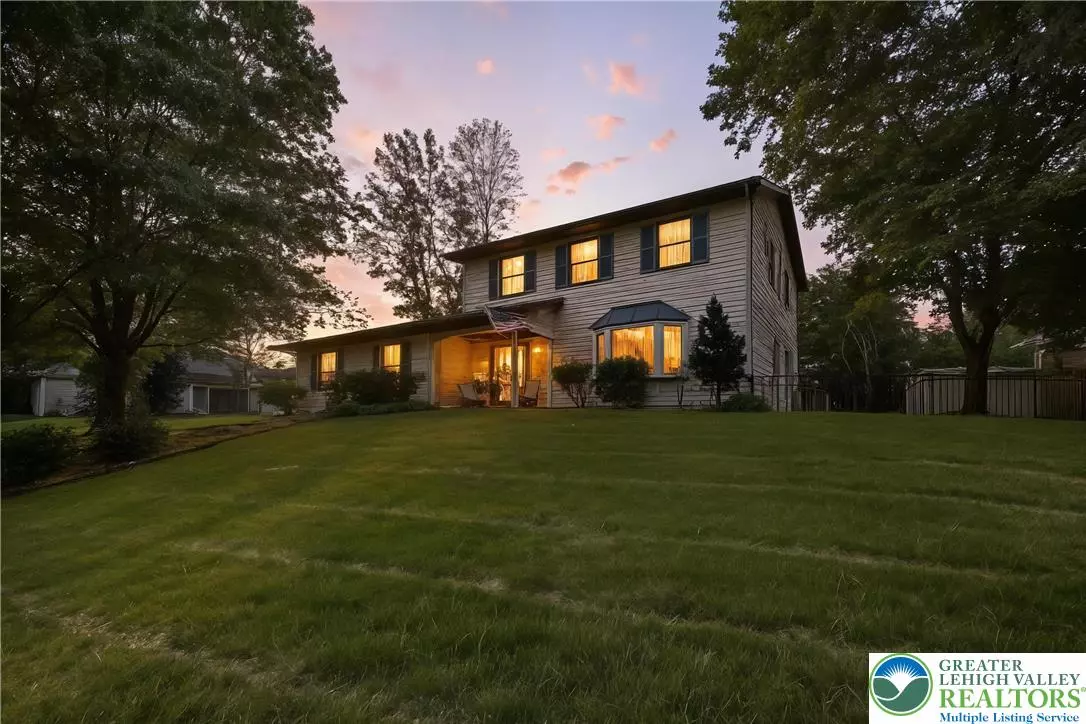$439,400
$439,400
For more information regarding the value of a property, please contact us for a free consultation.
3525 Skyline DR Bethlehem Twp, PA 18020
3 Beds
2 Baths
1,844 SqFt
Key Details
Sold Price $439,400
Property Type Single Family Home
Sub Type Detached
Listing Status Sold
Purchase Type For Sale
Square Footage 1,844 sqft
Price per Sqft $238
Subdivision College View West
MLS Listing ID 761274
Sold Date 08/25/25
Style Colonial
Bedrooms 3
Full Baths 1
Half Baths 1
Construction Status Unknown
HOA Y/N No
Abv Grd Liv Area 1,844
Year Built 1986
Annual Tax Amount $5,667
Lot Size 10,105 Sqft
Acres 0.232
Property Sub-Type Detached
Property Description
Come experience this charming two story Colonial nestled perfectly on a corner lot of a wonderful walkable Bethlehem Township neighborhood! Upon entering, enjoy the sizable living room and adjacent dining room - perfect for entertainment family and friends. Or enjoy relaxing evenings in the spacious family room with vaulted ceilings and cozy fireplace. And be sure to relish in the updated kitchen complete with stainless steel appliances all suitable for cooking family dinners or ‘catering' larger gatherings and events. Walking upstairs, there are three private bedrooms, plenty of closet/storage, and a well appointed full bathroom. While the basement is currently unfinished, it is ripe for the next homeowner to bring their creativity and utilize the natural light entering the lower level space as well as the Bilco walk-up entrance for easy and direct access in and out. Outside the kitchen and family room, enjoy the privacy that the surrounding mature trees offer the rear yard and the expansive rear deck and adjacent patio space - all of which help create a quaint rear yard oasis for your family! Schedule your showing today!
Location
State PA
County Northampton
Area Bethlehem Twp.
Direction From Rte 33, take William Penn Hwy West / East Avenue, Right onto Shelton Ave, Right onto Arbor Dr, Right onto Skyline Drive, Left onto Moravian Ct to the home on the corner of Skyline Dr and Moravian Ct.
Rooms
Basement Daylight, Exterior Entry, Full
Interior
Interior Features Cathedral Ceiling(s), Dining Area, Separate/Formal Dining Room, Entrance Foyer, High Ceilings, Kitchen Island, Family Room Main Level, Skylights, Vaulted Ceiling(s)
Heating Baseboard, Electric, Forced Air, Heat Pump
Cooling Central Air, Ceiling Fan(s)
Flooring Carpet, Hardwood, Vinyl
Fireplaces Type Family Room, Gas Log
Fireplace Yes
Window Features Skylight(s)
Appliance Double Oven, Dishwasher, Electric Cooktop, Electric Dryer, Electric Water Heater, Disposal, Refrigerator, Washer
Laundry Electric Dryer Hookup, Lower Level
Exterior
Exterior Feature Deck, Porch
Parking Features Attached, Built In, Driveway, Garage, Off Street, On Street, Garage Door Opener
Garage Spaces 2.0
Water Access Desc Public
Roof Type Asphalt,Fiberglass
Porch Covered, Deck, Porch
Garage Yes
Building
Lot Description Corner Lot, Flat, Sloped
Story 2
Foundation Slab
Sewer Public Sewer
Water Public
Construction Status Unknown
Schools
School District Bethlehem
Others
Senior Community No
Tax ID M7SE1 5 41 0205
Security Features Smoke Detector(s)
Acceptable Financing Cash, Conventional
Listing Terms Cash, Conventional
Financing Conventional
Special Listing Condition None
Read Less
Want to know what your home might be worth? Contact us for a FREE valuation!

Our team is ready to help you sell your home for the highest possible price ASAP
Bought with RE/MAX of Reading






