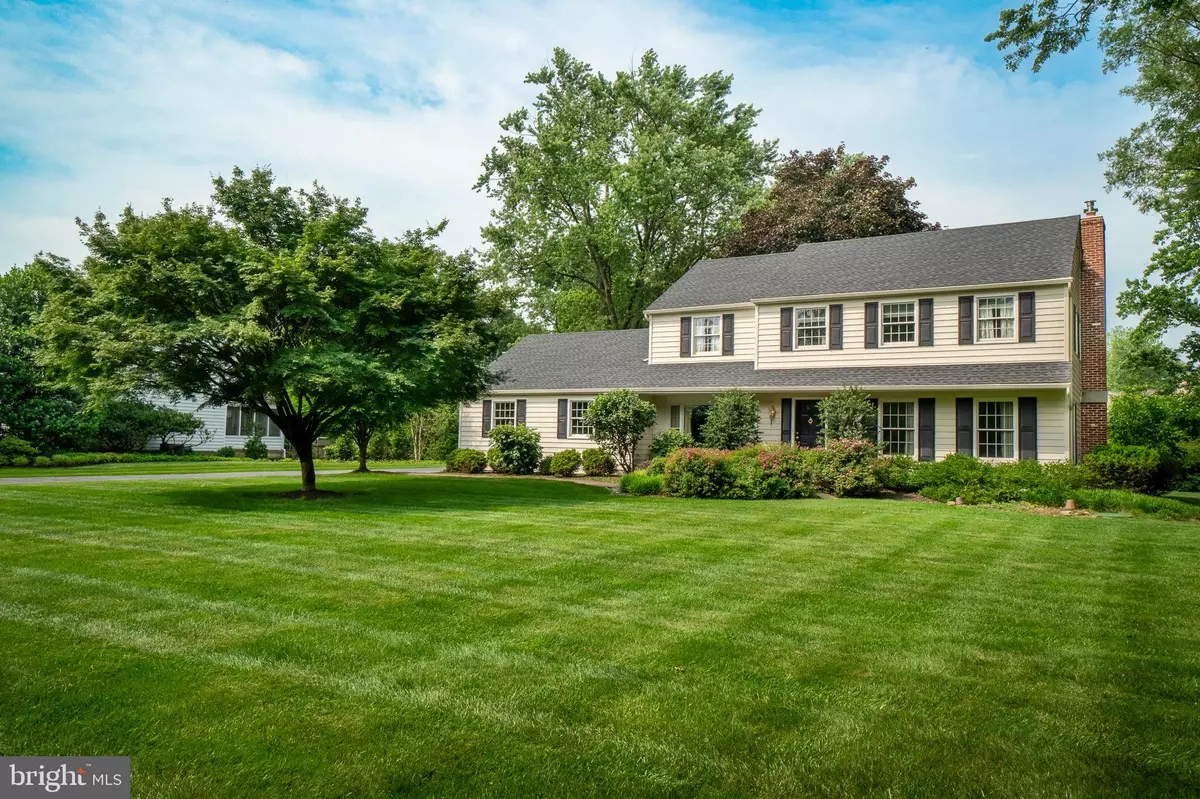Bought with Brian Busby • EXP Realty, LLC
$820,000
$789,000
3.9%For more information regarding the value of a property, please contact us for a free consultation.
1235 WATERFORD RD West Chester, PA 19380
4 Beds
3 Baths
2,262 SqFt
Key Details
Sold Price $820,000
Property Type Single Family Home
Sub Type Detached
Listing Status Sold
Purchase Type For Sale
Square Footage 2,262 sqft
Price per Sqft $362
Subdivision Charter Chase
MLS Listing ID PACT2102266
Sold Date 08/19/25
Style Colonial
Bedrooms 4
Full Baths 2
Half Baths 1
HOA Fees $79/ann
HOA Y/N Y
Abv Grd Liv Area 2,262
Year Built 1970
Available Date 2025-06-26
Annual Tax Amount $6,167
Tax Year 2024
Lot Size 1.000 Acres
Acres 1.0
Lot Dimensions 0.00 x 0.00
Property Sub-Type Detached
Source BRIGHT
Property Description
Welcome to 1235 Waterford Road, a charming colonial in the highly desirable neighborhood of Charter Chase. This classic 4 bedroom 2.5 bath home features 2000+ square feet on a one acre level lot. The lovingly maintained home features hardwood floors, an abundance of natural light, and inviting views throughout. The first floor has an easy flow; kitchen, cozy breakfast nook, dining/family room and formal living room. The laundry room, also off the kitchen, leads to the powder room and a two car garage. The second floor has 4 gracious bedrooms, and two full bathrooms. The full basement offers ample storage and exciting potential to finish as added living space. Outside there is a lovely patio and garden that are perfect for entertaining, relaxing and enjoying the backyard. Just a short walk away is the common space shared by the Charter Chase community, which features a tennis court, pond, community pool, clubhouse and playground. Whether you're looking to host, relax, or be a part of a vibrant neighborhood; 1235 Waterford is the place to call home!
Location
State PA
County Chester
Area East Goshen Twp (10353)
Zoning R2
Rooms
Basement Full, Interior Access, Unfinished
Interior
Interior Features Breakfast Area, Built-Ins, Combination Dining/Living, Dining Area, Family Room Off Kitchen, Floor Plan - Traditional, Formal/Separate Dining Room, Wood Floors, Walk-in Closet(s)
Hot Water Instant Hot Water, Natural Gas
Heating Hot Water
Cooling Central A/C
Flooring Hardwood, Carpet, Tile/Brick
Fireplaces Number 1
Fireplaces Type Brick, Wood
Equipment Dryer, Washer, Stainless Steel Appliances, Refrigerator
Furnishings No
Fireplace Y
Appliance Dryer, Washer, Stainless Steel Appliances, Refrigerator
Heat Source Natural Gas
Laundry Main Floor
Exterior
Parking Features Garage Door Opener, Garage - Side Entry, Covered Parking, Additional Storage Area
Garage Spaces 2.0
Amenities Available Club House, Common Grounds, Pool - Outdoor
Water Access N
View Garden/Lawn
Accessibility None
Attached Garage 2
Total Parking Spaces 2
Garage Y
Building
Story 2
Foundation Block
Sewer On Site Septic
Water Public
Architectural Style Colonial
Level or Stories 2
Additional Building Above Grade, Below Grade
New Construction N
Schools
School District West Chester Area
Others
Senior Community No
Tax ID 53-01Q-0005
Ownership Fee Simple
SqFt Source Assessor
Special Listing Condition Standard
Read Less
Want to know what your home might be worth? Contact us for a FREE valuation!

Our team is ready to help you sell your home for the highest possible price ASAP






