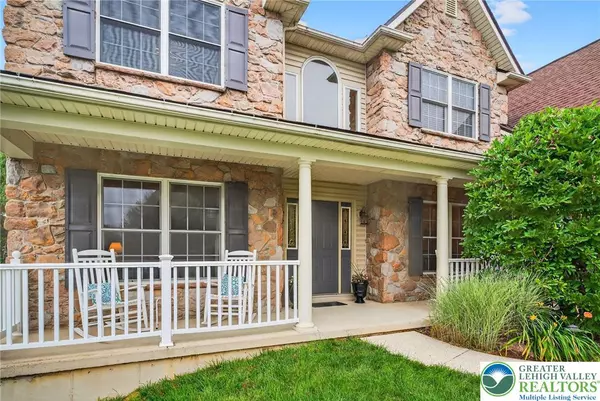$647,500
$624,900
3.6%For more information regarding the value of a property, please contact us for a free consultation.
508 City View DR Upper Nazareth Twp, PA 18064
4 Beds
3 Baths
3,569 SqFt
Key Details
Sold Price $647,500
Property Type Single Family Home
Sub Type Detached
Listing Status Sold
Purchase Type For Sale
Square Footage 3,569 sqft
Price per Sqft $181
Subdivision Schoeneck Terrace
MLS Listing ID 760200
Sold Date 08/08/25
Style Colonial
Bedrooms 4
Full Baths 2
Half Baths 1
HOA Y/N No
Abv Grd Liv Area 2,837
Year Built 2005
Annual Tax Amount $7,531
Lot Size 0.320 Acres
Acres 0.32
Property Sub-Type Detached
Property Description
Welcome to your dream home in the desirable Upper Nazareth neighborhood! This beautifully updated 4-bedroom, 2.5-bath colonial offers the perfect blend of classic curb appeal and fresh, modern interiors in the highly rated Nazareth School District.
Step inside to find an open-concept kitchen and family room with a cozy gas fireplace—ideal for everyday living and entertaining. The main level also features a formal living and dining room, a dedicated office, a laundry room, hardwood floors, upgraded appliances, stylish lighting, and granite countertops.
Upstairs, retreat to the spacious primary suite, which features a sitting area, walk-in closet, and a beautifully refreshed bath with a soaking tub. Three additional bedrooms and a full bath complete the second floor.
The finished lower level includes a large recreation room with an egress window and two versatile bonus rooms—perfect for a gym, playroom, or guest space. Step outside onto a large deck overlooking an easy-to-maintain level yard with mature trees and room to relax or entertain.
And for commuters? It doesn't get better than this—just minutes off Rt. 33 with quick access to Rt. 80, Rt. 22, and Rt. 78.
Don't wait—homes like this don't last long in Nazareth. Schedule your showing today and make this one yours!
Location
State PA
County Northampton
Area Upper Nazareth
Direction Schoeneck Ave to E. Beil Ave. Make a left onto City View and #508 on the left.
Rooms
Basement Full, Partially Finished
Interior
Interior Features Dining Area, Separate/Formal Dining Room, Entrance Foyer, Eat-in Kitchen, Home Office, Jetted Tub, Kitchen Island, Mud Room, Family Room Main Level, Utility Room, Vaulted Ceiling(s), Walk-In Closet(s)
Heating Forced Air, Gas
Cooling Central Air, Ceiling Fan(s), Zoned
Flooring Carpet, Ceramic Tile, Hardwood
Fireplaces Type Family Room
Fireplace Yes
Appliance Built-In Oven, Double Oven, Dishwasher, Gas Cooktop, Disposal, Gas Water Heater, Microwave
Laundry Washer Hookup, Dryer Hookup, Main Level
Exterior
Exterior Feature Deck, Fence
Parking Features Attached, Garage, Off Street, On Street
Fence Yard Fenced
Water Access Desc Public
Roof Type Asphalt,Fiberglass
Street Surface Paved
Porch Deck
Road Frontage Public Road
Garage Yes
Building
Lot Description Flat
Story 1
Sewer Public Sewer
Water Public
Schools
School District Nazareth
Others
Senior Community No
Tax ID J8 3 4-6 0432
Acceptable Financing Cash, Conventional, FHA, VA Loan
Listing Terms Cash, Conventional, FHA, VA Loan
Financing Conventional
Special Listing Condition None
Read Less
Want to know what your home might be worth? Contact us for a FREE valuation!

Our team is ready to help you sell your home for the highest possible price ASAP
Bought with Keller Williams Real Estate -






