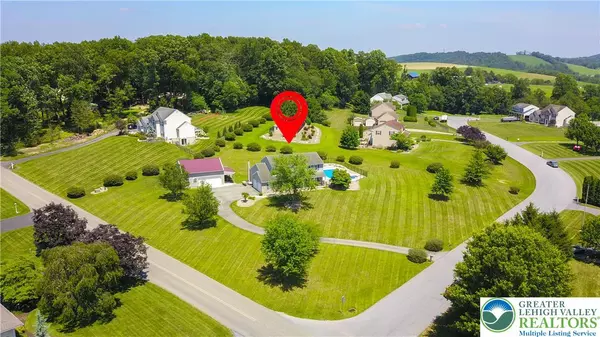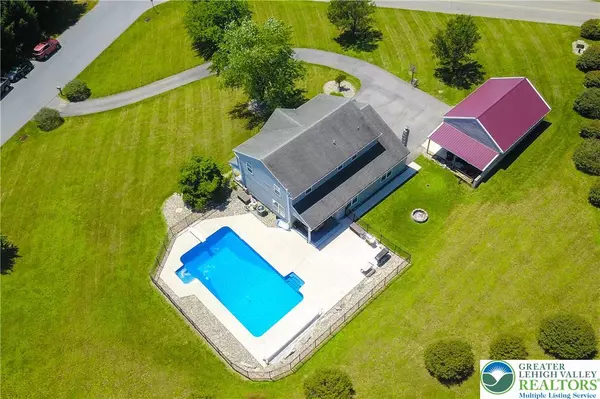$516,000
$519,900
0.8%For more information regarding the value of a property, please contact us for a free consultation.
7725 Harbor CT Washington Twp, PA 18080
4 Beds
3 Baths
2,385 SqFt
Key Details
Sold Price $516,000
Property Type Single Family Home
Sub Type Detached
Listing Status Sold
Purchase Type For Sale
Square Footage 2,385 sqft
Price per Sqft $216
Subdivision Driftwood Estates
MLS Listing ID 760760
Sold Date 08/14/25
Style Colonial
Bedrooms 4
Full Baths 2
Half Baths 1
HOA Y/N No
Abv Grd Liv Area 2,385
Year Built 2003
Annual Tax Amount $7,728
Lot Size 1.110 Acres
Acres 1.11
Property Sub-Type Detached
Property Description
Location, location, location! This impressive 2 story colonial has it all. Whether it's the flow of the first floor's living space, kitchen (with a door leading to the inground pool & patio), & family room; the spacious second floor bedrooms with plenty of closet space, master bedroom with a walk in closet, master bath, and bonus storage space; the detached 2+ car garage for a workshop, car & toy storage; or the fabulous inground pool with huge patio that takes advantage of the gorgeous view.. This home/property has something for everyone! The basement is unfinished and great for storage, an efficient heat pump will keep you cool all summer and warm in the winter. The family room has a wood stove to help take the chill out of the coldest winter nights. This is a great home in a great neighborhood. Check it out!
Location
State PA
County Lehigh
Area Washington_L
Direction From Best Station Rd, turn onto Lover's Lane. Right onto Harbor Ct, home is on left.
Rooms
Basement Full
Interior
Interior Features Attic, Breakfast Area, Dining Area, Separate/Formal Dining Room, Eat-in Kitchen, Kitchen Island, Mud Room, Family Room Main Level, Storage, Utility Room, Walk-In Closet(s)
Heating Forced Air, Heat Pump
Cooling Central Air, Ceiling Fan(s)
Flooring Carpet, Ceramic Tile, Laminate, Luxury Vinyl, Luxury VinylPlank, Resilient, Vinyl
Fireplaces Type Family Room, Wood Burning
Fireplace Yes
Window Features Screens
Appliance Dishwasher, Electric Dryer, Electric Oven, Electric Range, Electric Water Heater, Microwave, Refrigerator, Washer
Laundry Washer Hookup, Dryer Hookup, ElectricDryer Hookup, Main Level
Exterior
Exterior Feature Pool, Patio
Parking Features Attached, Detached, Garage
Garage Spaces 4.0
Pool In Ground
View Y/N Yes
Water Access Desc Well
View Hills, Panoramic, Valley
Roof Type Asphalt,Fiberglass
Street Surface Paved
Porch Covered, Patio
Road Frontage Public Road
Garage Yes
Building
Lot Description Corner Lot, Views
Story 2
Sewer Septic Tank
Water Well
Schools
School District Northern Lehigh
Others
Senior Community No
Tax ID 554165515900 1
Acceptable Financing Cash, Conventional
Listing Terms Cash, Conventional
Financing VA
Special Listing Condition None
Read Less
Want to know what your home might be worth? Contact us for a FREE valuation!

Our team is ready to help you sell your home for the highest possible price ASAP
Bought with IronValley RE of Lehigh Valley






