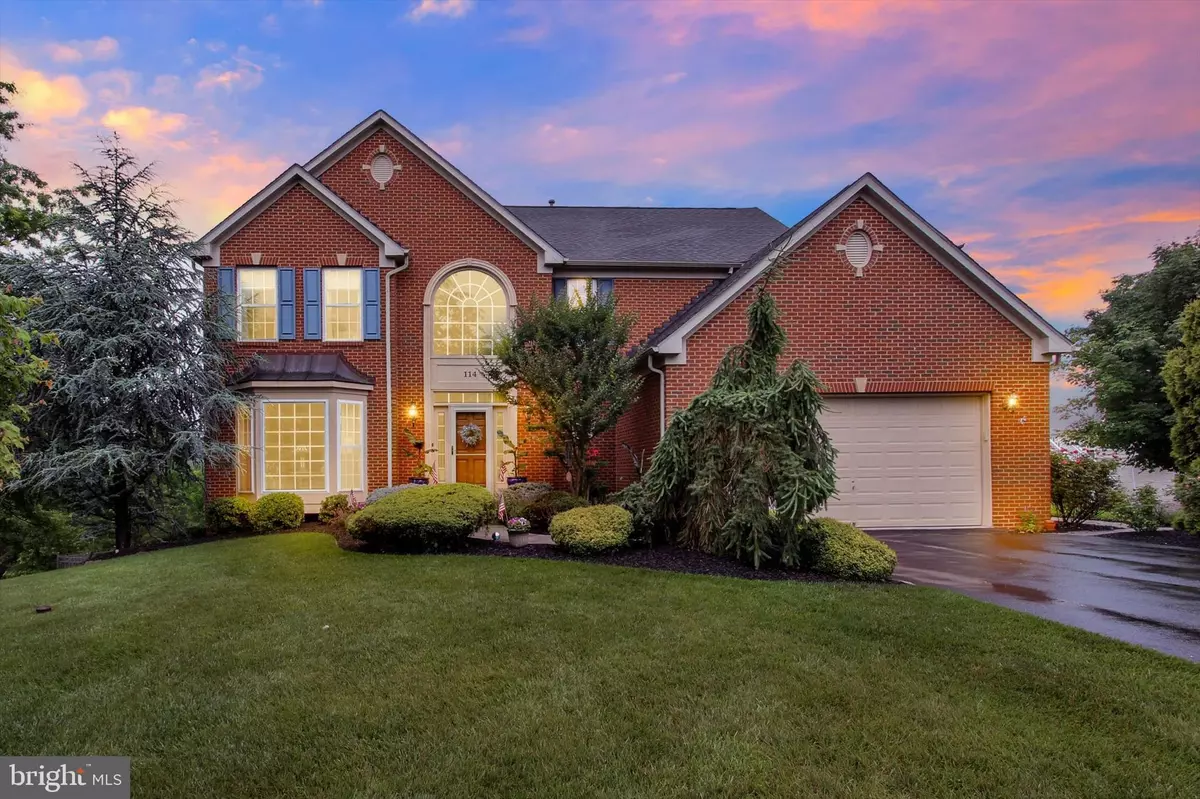Bought with Darren A Dickensheets • RE/MAX Quality Service, Inc.
$530,250
$549,000
3.4%For more information regarding the value of a property, please contact us for a free consultation.
114 FAWN HILL RD Hanover, PA 17331
4 Beds
4 Baths
3,169 SqFt
Key Details
Sold Price $530,250
Property Type Single Family Home
Sub Type Detached
Listing Status Sold
Purchase Type For Sale
Square Footage 3,169 sqft
Price per Sqft $167
Subdivision Summit Ridge
MLS Listing ID PAAD2018000
Sold Date 08/15/25
Style Colonial
Bedrooms 4
Full Baths 2
Half Baths 2
HOA Fees $21/ann
HOA Y/N Y
Abv Grd Liv Area 3,025
Year Built 2004
Available Date 2025-06-18
Annual Tax Amount $9,678
Tax Year 2024
Lot Size 0.670 Acres
Acres 0.67
Property Sub-Type Detached
Source BRIGHT
Property Description
Step into timeless sophistication in this beautifully appointed 4 bedroom, 2 1/2 bath colonial, where classic design meets graceful living. A grand two-story foyer welcomes you with a sense of warmth and style, opening to formal living and dining rooms ideal for entertaining. At the heart of the home lies a spacious, open-concept kitchen featuring a large center island that flows seamlessly into an expansive vaulted sunroom. Bathed in natural light, this sunroom offers serene views of the private backyard and serves perfectly as a breakfast area, lounge, or versatile gathering space. Adjacent, the inviting family room with a fireplace creates a cozy setting for relaxed evenings. The main level also features a well equipped mudroom/laundry area. Upstairs, retreat to the luxurious primary suite- a private haven boasting a walk-in closet, a spa-like bath with garden soaking tub, walk-in shower, and dual vanities. Three additional bedrooms offer abundant space for family, guests, or home office use. The finished lower level provides a flexible recreation space with half bath and walk-out access to the beautifully landscaped rear yard. Outdoors, enjoy a custom paver patio framed by elegant stone retaining walls, and a fully fenced yard- perfect for entertaining both humans and pets! The upper deck, complete with a retractable awning, extends the living space into nature. An attached two-car garage and meticulously maintained grounds complete this exceptional residence. Schedule your private showing today......
Location
State PA
County Adams
Area Berwick Twp (14304)
Zoning RESIDENTIAL
Rooms
Other Rooms Living Room, Dining Room, Primary Bedroom, Bedroom 2, Bedroom 3, Bedroom 4, Kitchen, Family Room, Foyer, Breakfast Room, Laundry, Recreation Room, Storage Room, Primary Bathroom
Basement Partially Finished
Interior
Interior Features Bathroom - Soaking Tub, Bathroom - Walk-In Shower, Breakfast Area, Carpet, Ceiling Fan(s), Chair Railings, Crown Moldings, Dining Area, Family Room Off Kitchen, Formal/Separate Dining Room, Kitchen - Island, Primary Bath(s), Recessed Lighting, Walk-in Closet(s), Pantry
Hot Water Natural Gas
Heating Forced Air
Cooling Central A/C
Flooring Carpet, Hardwood
Fireplaces Number 1
Fireplaces Type Gas/Propane, Mantel(s), Stone
Equipment Built-In Microwave, Dishwasher, Dryer, Oven/Range - Electric, Refrigerator, Washer
Fireplace Y
Window Features Bay/Bow
Appliance Built-In Microwave, Dishwasher, Dryer, Oven/Range - Electric, Refrigerator, Washer
Heat Source Natural Gas
Laundry Main Floor
Exterior
Exterior Feature Deck(s), Patio(s)
Parking Features Garage - Front Entry
Garage Spaces 2.0
Fence Rear
Water Access N
Accessibility None
Porch Deck(s), Patio(s)
Attached Garage 2
Total Parking Spaces 2
Garage Y
Building
Story 2
Foundation Block
Sewer Septic Exists
Water Well
Architectural Style Colonial
Level or Stories 2
Additional Building Above Grade, Below Grade
New Construction N
Schools
High Schools New Oxford Senior
School District Conewago Valley
Others
Senior Community No
Tax ID 04L11-0261---000
Ownership Fee Simple
SqFt Source Assessor
Acceptable Financing Cash, Conventional, FHA, VA, USDA
Listing Terms Cash, Conventional, FHA, VA, USDA
Financing Cash,Conventional,FHA,VA,USDA
Special Listing Condition Standard
Read Less
Want to know what your home might be worth? Contact us for a FREE valuation!

Our team is ready to help you sell your home for the highest possible price ASAP






