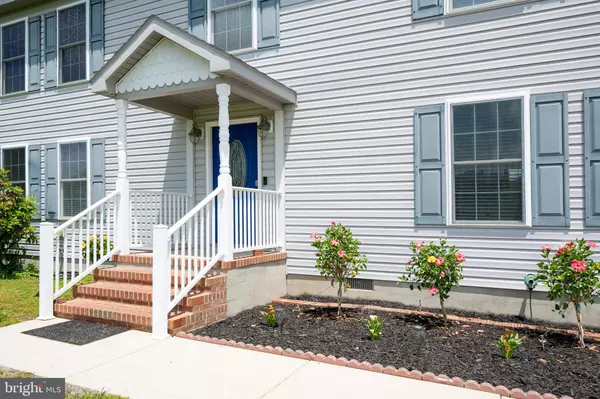Bought with SCOTT REAGAN • CALLAWAY FARNELL AND MOORE
$450,000
$479,000
6.1%For more information regarding the value of a property, please contact us for a free consultation.
6515 RAY RD Bridgeville, DE 19933
5 Beds
3 Baths
2,800 SqFt
Key Details
Sold Price $450,000
Property Type Single Family Home
Sub Type Detached
Listing Status Sold
Purchase Type For Sale
Square Footage 2,800 sqft
Price per Sqft $160
Subdivision None Available
MLS Listing ID DESU2087754
Sold Date 08/15/25
Style Colonial
Bedrooms 5
Full Baths 3
HOA Y/N N
Abv Grd Liv Area 2,800
Year Built 2004
Annual Tax Amount $1,799
Tax Year 2024
Lot Size 2.020 Acres
Acres 2.02
Lot Dimensions 213x400
Property Sub-Type Detached
Source BRIGHT
Property Description
Welcome to your dream retreat in countryside of Bridgeville. This 5 bedroom, 3 bath Colonial home sits on 2 scenic acres, offering the perfect blend of privacy, space and charm. Inside you'll find a versatile layout with nice sized bedrooms and a finished bonus room for growing family. Convenience is built in with not 1, but 2 laundry setups.; a washer and dryer located in the garage and a second set on the second floor for added ease. Step outside on the deck and enjoy the in-ground pool (being sold as is, needs a liner) The expansive backyard also offers potential pasture, bring your horses or create the hobby farm you've always imagined
This property has a workshop in the garage, 12x20 shed, raised garden beds, fruit trees, 3 sided gas fireplace. The first floor is wheel-chair compliant with wide doors, double shower that could hold a bench.
the inground pool, has no value added.
Schedule your showing today!!
Location
State DE
County Sussex
Area Northwest Fork Hundred (31012)
Zoning AR-1
Direction South
Rooms
Main Level Bedrooms 1
Interior
Interior Features Bathroom - Jetted Tub, Bathroom - Walk-In Shower, Combination Kitchen/Living, Dining Area, Entry Level Bedroom, Floor Plan - Traditional, Kitchen - Island, Pantry, Walk-in Closet(s)
Hot Water Propane, Tankless
Heating Forced Air
Cooling Central A/C
Flooring Carpet, Laminate Plank
Fireplaces Number 1
Fireplaces Type Gas/Propane
Equipment Dishwasher, Dryer, Microwave, Refrigerator, Washer, Water Heater - Tankless, Built-In Range
Fireplace Y
Appliance Dishwasher, Dryer, Microwave, Refrigerator, Washer, Water Heater - Tankless, Built-In Range
Heat Source Propane - Owned
Laundry Upper Floor, Main Floor
Exterior
Parking Features Garage - Front Entry
Garage Spaces 2.0
Fence Partially
Pool In Ground
Water Access N
View Pasture
Roof Type Asbestos Shingle
Accessibility None
Attached Garage 2
Total Parking Spaces 2
Garage Y
Building
Lot Description Backs to Trees
Story 2
Foundation Crawl Space
Above Ground Finished SqFt 2800
Sewer Gravity Sept Fld
Water Well
Architectural Style Colonial
Level or Stories 2
Additional Building Above Grade, Below Grade
New Construction N
Schools
School District Woodbridge
Others
Senior Community No
Tax ID 131-10.00-31.02
Ownership Fee Simple
SqFt Source 2800
Acceptable Financing Cash, Conventional, FHA
Horse Property Y
Listing Terms Cash, Conventional, FHA
Financing Cash,Conventional,FHA
Special Listing Condition Standard
Read Less
Want to know what your home might be worth? Contact us for a FREE valuation!

Our team is ready to help you sell your home for the highest possible price ASAP







