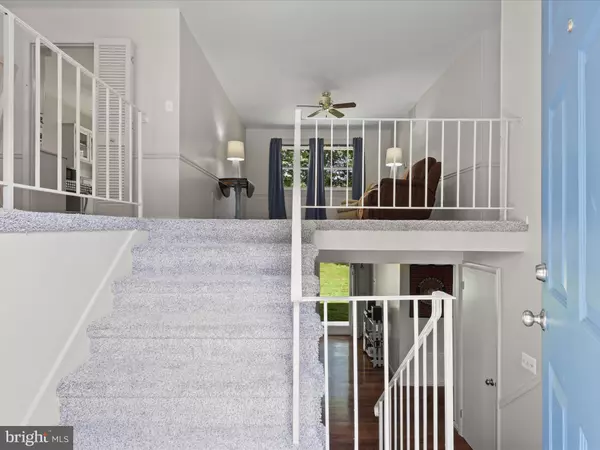Bought with Saesha Baniya • Spring Hill Real Estate, LLC.
$517,000
$515,000
0.4%For more information regarding the value of a property, please contact us for a free consultation.
5658 NEDDLETON AVE Woodbridge, VA 22193
4 Beds
3 Baths
2,200 SqFt
Key Details
Sold Price $517,000
Property Type Single Family Home
Sub Type Detached
Listing Status Sold
Purchase Type For Sale
Square Footage 2,200 sqft
Price per Sqft $235
Subdivision Dale City
MLS Listing ID VAPW2097708
Sold Date 08/11/25
Style Split Level,Bi-level
Bedrooms 4
Full Baths 3
HOA Y/N N
Abv Grd Liv Area 1,354
Year Built 1979
Available Date 2025-07-11
Annual Tax Amount $4,476
Tax Year 2025
Lot Size 10,833 Sqft
Acres 0.25
Property Sub-Type Detached
Source BRIGHT
Property Description
Turn Key & ready for you! Lovely split level, Ornburg Model nestled on a quiet cul de sac. This 4 bed 3 FULL bath home has updates galore to include brand new carpet throughout, new flooring in the kitchen, new roof, washer & dryer 2024 & new appliances in 2018. PLUS, 2 newly installed sliding doors! Heat pump, air handler, water heater replaced in 2020. This home features a main level open floor plan with spacious living room and kitchen. 3 bedrooms and 2 full baths on the main level. Downstairs provides a large rec room with backyard access, laundry room, full bath, bedroom and garage access. The HUGE level backyard is a rare find at this price point! Close to shopping, community parks, Waterworks Water park, Andrew Leitch Community Park, 1-95, 234, bus stops and commuter lots. Cat in the property. Please do not let out.
Location
State VA
County Prince William
Zoning RPC
Rooms
Basement Daylight, Full, Garage Access, Poured Concrete, Rear Entrance, Walkout Level
Main Level Bedrooms 3
Interior
Interior Features Breakfast Area, Carpet, Ceiling Fan(s), Dining Area, Floor Plan - Traditional, Stove - Wood
Hot Water Electric
Heating Heat Pump(s)
Cooling Ceiling Fan(s), Central A/C, Window Unit(s)
Flooring Carpet, Laminated
Fireplaces Number 1
Fireplaces Type Insert, Wood
Equipment Cooktop, Dishwasher, Disposal, Refrigerator, Oven - Double, Washer, Dryer
Furnishings No
Fireplace Y
Window Features Bay/Bow
Appliance Cooktop, Dishwasher, Disposal, Refrigerator, Oven - Double, Washer, Dryer
Heat Source Electric
Laundry Basement, Has Laundry
Exterior
Parking Features Basement Garage, Garage - Front Entry
Garage Spaces 2.0
Water Access N
Roof Type Shingle
Accessibility None
Attached Garage 1
Total Parking Spaces 2
Garage Y
Building
Lot Description Level, Cul-de-sac
Story 2
Foundation Block, Slab
Sewer Public Septic
Water Public
Architectural Style Split Level, Bi-level
Level or Stories 2
Additional Building Above Grade, Below Grade
Structure Type Dry Wall
New Construction N
Schools
Elementary Schools King
Middle Schools Beville
High Schools Hylton
School District Prince William County Public Schools
Others
Pets Allowed Y
Senior Community No
Tax ID 8092-38-3777
Ownership Fee Simple
SqFt Source Assessor
Acceptable Financing Cash, Conventional, FHA, VA, VHDA
Listing Terms Cash, Conventional, FHA, VA, VHDA
Financing Cash,Conventional,FHA,VA,VHDA
Special Listing Condition Standard
Pets Allowed Number Limit
Read Less
Want to know what your home might be worth? Contact us for a FREE valuation!

Our team is ready to help you sell your home for the highest possible price ASAP






