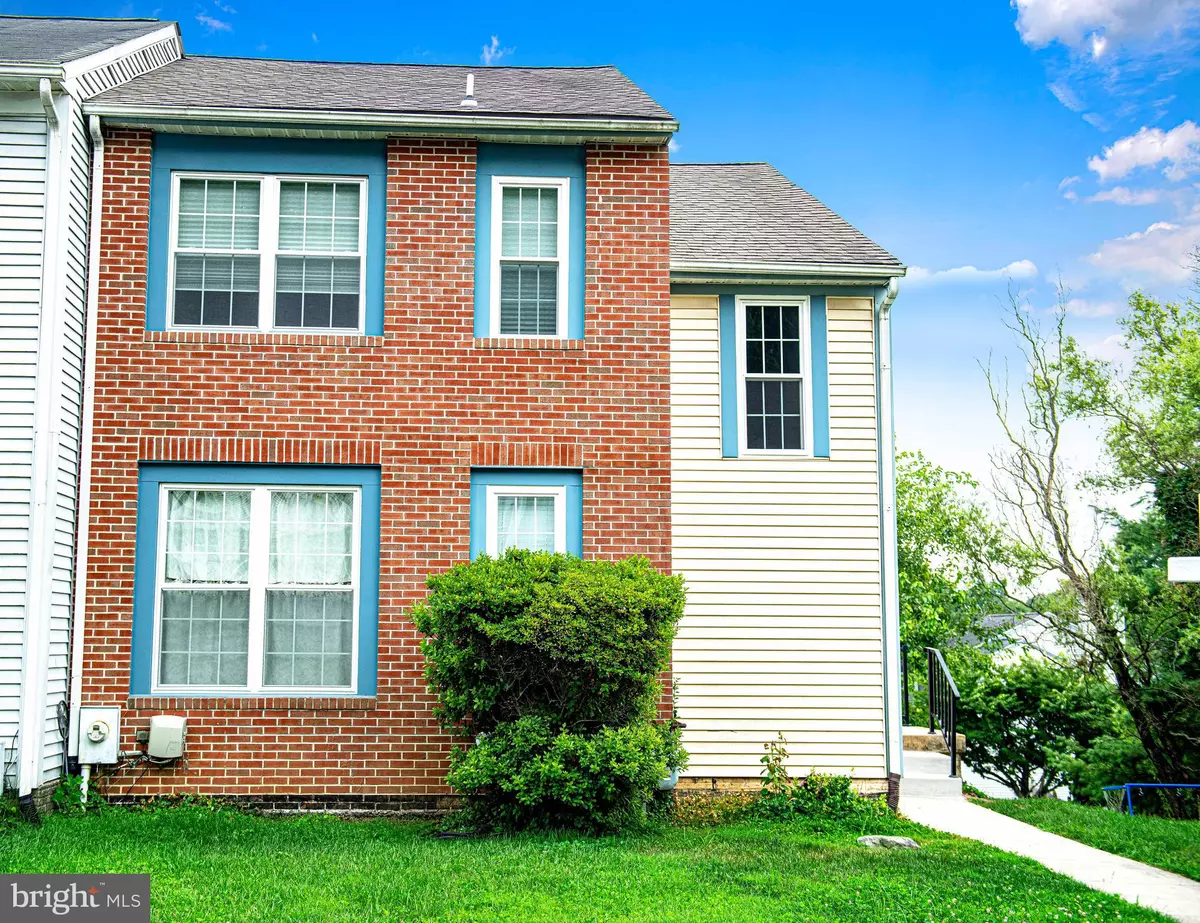Bought with Yingying P Pan • Coldwell Banker Realty
$295,000
$300,000
1.7%For more information regarding the value of a property, please contact us for a free consultation.
726 FARNHAM PL Bel Air, MD 21014
3 Beds
3 Baths
1,678 SqFt
Key Details
Sold Price $295,000
Property Type Townhouse
Sub Type Interior Row/Townhouse
Listing Status Sold
Purchase Type For Sale
Square Footage 1,678 sqft
Price per Sqft $175
Subdivision South Hampton
MLS Listing ID MDHR2045182
Sold Date 08/08/25
Style Colonial
Bedrooms 3
Full Baths 2
Half Baths 1
HOA Fees $50/qua
HOA Y/N Y
Abv Grd Liv Area 1,378
Year Built 1987
Available Date 2025-07-21
Annual Tax Amount $2,533
Tax Year 2024
Lot Size 3,441 Sqft
Acres 0.08
Property Sub-Type Interior Row/Townhouse
Source BRIGHT
Property Description
End-of-Group Townhome with Endless Potential in Bel Air, Maryland!
This spacious 3-bedroom, 2.5-bath end-of-group townhome is the perfect opportunity to make a space truly your own. Featuring a fully finished basement, this home offers generous living space and a flexible layout. There are some updates to the major items in the home including new windows (8 years), new roof (11 years), basement carpet, kitchen and foyer flooring, new front door. Whether you're an investor or a buyer ready to customize, bring your vision and create your ideal home. Conveniently located with easy access to shopping, dining, and commuter routes. 2 assigned parking spaces. Don't miss the chance to transform this home into something special!
*Interior photos coming!
Location
State MD
County Harford
Zoning R2
Rooms
Other Rooms Living Room, Dining Room, Primary Bedroom, Bedroom 2, Bedroom 3, Kitchen, Family Room, Storage Room, Primary Bathroom, Full Bath, Half Bath
Basement Fully Finished
Interior
Hot Water Electric
Heating Heat Pump(s)
Cooling Central A/C
Flooring Carpet
Equipment Dishwasher, Dryer, Washer, Refrigerator, Oven/Range - Electric, Disposal
Fireplace N
Appliance Dishwasher, Dryer, Washer, Refrigerator, Oven/Range - Electric, Disposal
Heat Source Electric
Exterior
Parking On Site 2
Water Access N
Accessibility None
Garage N
Building
Story 3
Foundation Block
Sewer Public Sewer
Water Public
Architectural Style Colonial
Level or Stories 3
Additional Building Above Grade, Below Grade
Structure Type Dry Wall
New Construction N
Schools
Middle Schools Southampton
High Schools C. Milton Wright
School District Harford County Public Schools
Others
Senior Community No
Tax ID 1303202771
Ownership Fee Simple
SqFt Source Assessor
Acceptable Financing Conventional, Cash
Listing Terms Conventional, Cash
Financing Conventional,Cash
Special Listing Condition Standard
Read Less
Want to know what your home might be worth? Contact us for a FREE valuation!

Our team is ready to help you sell your home for the highest possible price ASAP






