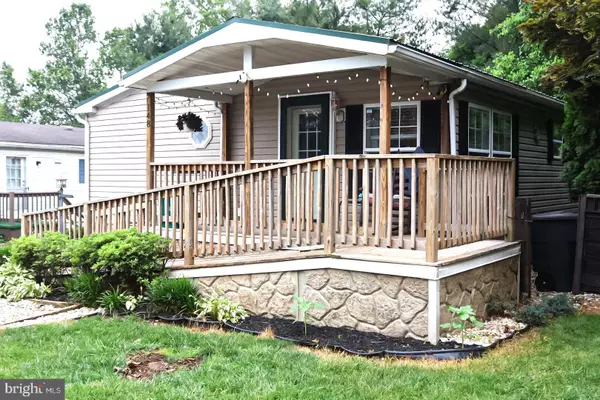Bought with MALACHI WYCHE-JACKSON • Weichert, Realtors - Cornerstone
$103,000
$99,900
3.1%For more information regarding the value of a property, please contact us for a free consultation.
148 GREENBRIAR CIR Lancaster, PA 17603
3 Beds
2 Baths
1,344 SqFt
Key Details
Sold Price $103,000
Property Type Manufactured Home
Sub Type Manufactured
Listing Status Sold
Purchase Type For Sale
Square Footage 1,344 sqft
Price per Sqft $76
Subdivision Pheasant Ridge Mhp
MLS Listing ID PALA2071306
Sold Date 07/31/25
Style Ranch/Rambler
Bedrooms 3
Full Baths 2
HOA Fees $70/mo
HOA Y/N Y
Abv Grd Liv Area 1,344
Year Built 1999
Annual Tax Amount $846
Tax Year 2024
Lot Dimensions 0.00 x 0.00
Property Sub-Type Manufactured
Source BRIGHT
Property Description
Welcome Home! - Hop right into this beautiful spacious mobile home in the lovely Pheasant Ridge Community! This beautiful Home features 3 bedrooms, 2 bathrooms, a giant kitchen w/ new granite counter tops and a huge open living room! Outside you'll find 2 incredible decks, a walking trail and the perfect fire pit backyard setup! Get ready to move right into this tastefully updated magical home today!
Location
State PA
County Lancaster
Area Manor Twp (10541)
Zoning RESIDENTIAL
Rooms
Other Rooms Living Room, Dining Room, Bedroom 2, Bedroom 3, Kitchen, Bedroom 1, Laundry, Bathroom 1, Bathroom 2
Basement Other
Main Level Bedrooms 3
Interior
Interior Features Formal/Separate Dining Room, Built-Ins, Skylight(s)
Hot Water Electric
Heating Forced Air
Cooling Central A/C
Flooring Luxury Vinyl Tile, Carpet
Equipment Dishwasher, Built-In Microwave, Oven/Range - Electric, Disposal
Fireplace N
Window Features Insulated,Screens
Appliance Dishwasher, Built-In Microwave, Oven/Range - Electric, Disposal
Heat Source Natural Gas
Exterior
Exterior Feature Deck(s), Patio(s)
Garage Spaces 2.0
Utilities Available Cable TV Available
Amenities Available Exercise Room, Party Room, Swimming Pool, Common Grounds
Water Access N
Roof Type Shingle,Composite
Accessibility Ramp - Main Level
Porch Deck(s), Patio(s)
Road Frontage Public
Total Parking Spaces 2
Garage N
Building
Story 1
Sewer Public Sewer
Water Public
Architectural Style Ranch/Rambler
Level or Stories 1
Additional Building Above Grade, Below Grade
Structure Type Cathedral Ceilings
New Construction N
Schools
High Schools Penn Manor H.S.
School District Penn Manor
Others
HOA Fee Include Other,Snow Removal,Trash
Senior Community No
Tax ID 410-98542-3-0455
Ownership Other
Security Features Smoke Detector
Acceptable Financing Cash, Conventional
Listing Terms Cash, Conventional
Financing Cash,Conventional
Special Listing Condition Standard
Read Less
Want to know what your home might be worth? Contact us for a FREE valuation!

Our team is ready to help you sell your home for the highest possible price ASAP






