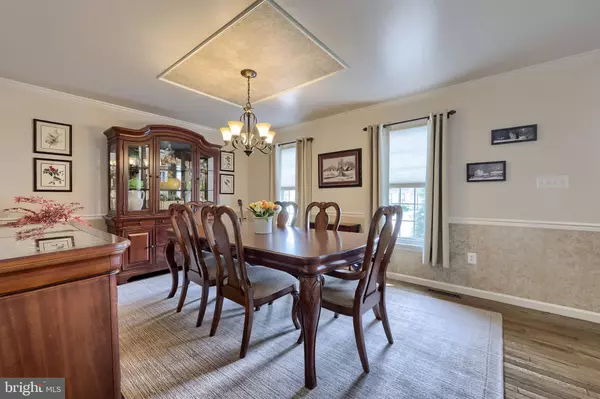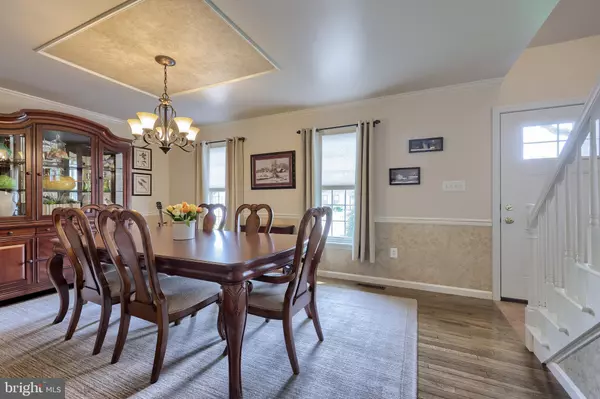Bought with Leah Landis • Berkshire Hathaway HomeServices Homesale Realty
$472,000
$481,000
1.9%For more information regarding the value of a property, please contact us for a free consultation.
319 POWELL DR Lancaster, PA 17601
4 Beds
2 Baths
1,999 SqFt
Key Details
Sold Price $472,000
Property Type Single Family Home
Sub Type Detached
Listing Status Sold
Purchase Type For Sale
Square Footage 1,999 sqft
Price per Sqft $236
Subdivision Nicholson Square
MLS Listing ID PALA2070436
Sold Date 07/30/25
Style Cape Cod
Bedrooms 4
Full Baths 2
HOA Y/N N
Abv Grd Liv Area 1,567
Year Built 1983
Available Date 2025-06-06
Annual Tax Amount $4,232
Tax Year 2024
Lot Size 10,019 Sqft
Acres 0.23
Property Sub-Type Detached
Source BRIGHT
Property Description
Welcome to 319 Powell Drive, Lancaster, PA 17601! Nestled in the sought-after Manheim Township School District, this charming home offers the perfect blend of convenience and comfort. Ideally located near shopping, downtown Lancaster, and major highways, it's just moments from Overlook Park, with its playground, pool, golf course, walking trails, and dog park. Inside, this beautiful home features four bedrooms, including a first-floor bedroom and updated bathroom, plus three generously sized second-floor bedrooms with a stylishly remodeled bathroom. The bright, fully updated kitchen provides ample cabinet storage, while the finished basement and updated garage add extra functionality. Outside, enjoy a fantastic two-tier deck, pergola, and beautifully landscaped yard—perfect for relaxing or entertaining. Don't miss this incredible opportunity!
Location
State PA
County Lancaster
Area Manheim Twp (10539)
Zoning RESIDENTIAL
Rooms
Other Rooms Living Room, Dining Room, Sitting Room, Bedroom 2, Bedroom 3, Bedroom 4, Kitchen, Bedroom 1, Bathroom 1, Bathroom 2
Basement Partially Finished
Main Level Bedrooms 1
Interior
Interior Features Carpet, Ceiling Fan(s), Entry Level Bedroom, Floor Plan - Traditional, Upgraded Countertops, Wood Floors
Hot Water Electric
Heating Heat Pump(s)
Cooling Central A/C
Flooring Carpet, Ceramic Tile, Hardwood, Vinyl
Equipment Built-In Microwave, Dishwasher, Dryer, Oven/Range - Electric, Refrigerator, Washer
Fireplace N
Appliance Built-In Microwave, Dishwasher, Dryer, Oven/Range - Electric, Refrigerator, Washer
Heat Source Electric
Laundry Basement
Exterior
Exterior Feature Deck(s), Patio(s)
Parking Features Additional Storage Area, Garage - Front Entry
Garage Spaces 1.0
Water Access N
Roof Type Shingle
Accessibility None
Porch Deck(s), Patio(s)
Road Frontage Public
Attached Garage 1
Total Parking Spaces 1
Garage Y
Building
Lot Description Landscaping, Level, Private, Premium, Rear Yard
Story 1.5
Foundation Block, Permanent
Sewer Public Sewer
Water Public
Architectural Style Cape Cod
Level or Stories 1.5
Additional Building Above Grade, Below Grade
Structure Type Dry Wall
New Construction N
Schools
School District Manheim Township
Others
Senior Community No
Tax ID 390-49352-0-0000
Ownership Fee Simple
SqFt Source Assessor
Acceptable Financing Cash, Conventional, FHA, VA
Listing Terms Cash, Conventional, FHA, VA
Financing Cash,Conventional,FHA,VA
Special Listing Condition Standard
Read Less
Want to know what your home might be worth? Contact us for a FREE valuation!

Our team is ready to help you sell your home for the highest possible price ASAP






