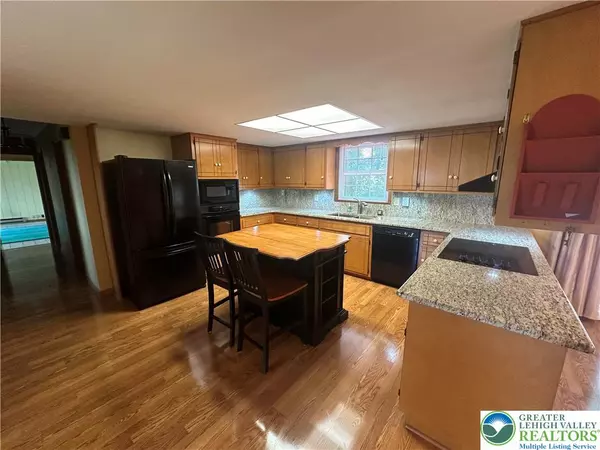$410,000
$409,999
For more information regarding the value of a property, please contact us for a free consultation.
3522 Ridge LN Washington Twp, PA 18080
3 Beds
2 Baths
2,700 SqFt
Key Details
Sold Price $410,000
Property Type Single Family Home
Sub Type Detached
Listing Status Sold
Purchase Type For Sale
Square Footage 2,700 sqft
Price per Sqft $151
MLS Listing ID 760044
Sold Date 07/29/25
Style Cape Cod
Bedrooms 3
Full Baths 2
Construction Status Unknown
HOA Y/N No
Abv Grd Liv Area 2,200
Year Built 1985
Annual Tax Amount $6,055
Lot Size 1.480 Acres
Acres 1.48
Property Sub-Type Detached
Property Description
Welcome to this beautifully maintained single family home in Northern Lehigh School District- offering 3 Bedrooms, 2 Full Baths and over 2,200 square feet of comfortable livings space. Set on nearly 1.75 private and picturesque acres, this property boasts exceptional curb appeal, a large backyard and a peaceful, secluded setting. Updates include a newly paved driveway and kitchen countertops (2021), a 2-Car Garage Addition (2004), 1st Floor Bathroom Remodel (2015) and a newer roof and patio (2020). Recent mechanical upgrades- such as a water heater, water softener, and acid neutralizer- offer added peace of mind. Whether you're relaxing on the deck or patio, hosting in the spacious yard, or enjoying the convenience of an all-season sunroom, this home is the perfect blend of comfort, style and privacy. A rare find in a desirable location. Don't miss your chance to call this one home!
Location
State PA
County Lehigh
Community Sidewalks
Area Washington_L
Direction Coming off 476 onto 309 head 12 miles North on 309 until you make a right onto Oak Dr. Then make an immediate left onto Oak Ridge Dr up the hill and once you get to end of road to right onto Ridge Ln down private street. Home is second one on right.
Rooms
Other Rooms Shed(s)
Basement Full, Concrete, Partially Finished, Sump Pump
Interior
Interior Features Dining Area, Separate/Formal Dining Room, Eat-in Kitchen, Kitchen Island, Family Room Main Level, Skylights
Heating Baseboard, Electric, Hot Water, Oil, Wood Stove
Cooling Central Air, Wall Unit(s)
Flooring Carpet, Ceramic Tile, Laminate, Linoleum, Resilient, Tile
Fireplace No
Window Features Skylight(s)
Appliance Built-In Oven, Dishwasher, Electric Dryer, Electric Water Heater, Disposal, Microwave, Oil Water Heater, Refrigerator, Water Softener Owned, Washer
Laundry Washer Hookup, Dryer Hookup, ElectricDryer Hookup, Main Level
Exterior
Exterior Feature Deck, Patio, Shed
Parking Features Built In, Garage
Garage Spaces 2.0
Community Features Sidewalks
Water Access Desc Well
Roof Type Asphalt,Fiberglass
Porch Deck, Patio
Garage Yes
Building
Story 2
Foundation Basement
Sewer Septic Tank
Water Well
Additional Building Shed(s)
Construction Status Unknown
Schools
School District Northern Lehigh
Others
Senior Community No
Tax ID 555191439710 001
Acceptable Financing Cash, Conventional, FHA, VA Loan
Listing Terms Cash, Conventional, FHA, VA Loan
Financing Conventional
Special Listing Condition None
Read Less
Want to know what your home might be worth? Contact us for a FREE valuation!

Our team is ready to help you sell your home for the highest possible price ASAP
Bought with IronValley RE of Lehigh Valley






