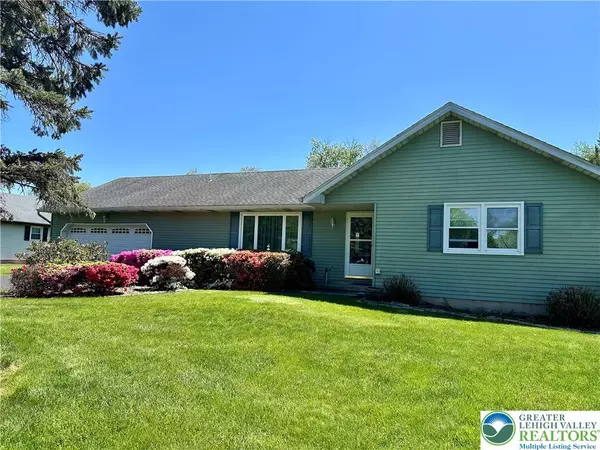$390,000
$370,000
5.4%For more information regarding the value of a property, please contact us for a free consultation.
3812 W Greenwood DR Bethlehem Twp, PA 18020
3 Beds
2 Baths
1,863 SqFt
Key Details
Sold Price $390,000
Property Type Single Family Home
Sub Type Detached
Listing Status Sold
Purchase Type For Sale
Square Footage 1,863 sqft
Price per Sqft $209
Subdivision Devonshire Village
MLS Listing ID 759524
Sold Date 07/30/25
Style Ranch
Bedrooms 3
Full Baths 2
Construction Status Unknown
HOA Y/N No
Abv Grd Liv Area 1,401
Year Built 1979
Annual Tax Amount $5,234
Lot Size 0.516 Acres
Acres 0.516
Property Sub-Type Detached
Property Description
*Multiple offers received: Highest & Best deadline Friday 7/4 by 8pm.* Welcome to this lovingly cared for ranch home in sought-after Bethlehem Township—hitting the market for the very first time! Proudly owned by just one family, this 3-bedroom, 2 full bathroom home offers solid bones and endless potential. Nestled on a generous half-acre lot in a mature, walkable neighborhood, this property boasts a peaceful setting while still being close to schools, shopping, and major roadways.
Inside, you'll find a warm and inviting layout with a spacious living area, a partially finished basement perfect for additional living space or storage, and plenty of natural light throughout. While it invites cosmetic updates to suit your style, key upgrades have already been made for your peace of mind, including a new heat pump and hot water heater (both 2023). The home is also wired for generator backup, adding extra reliability during any weather.
A rare find in today's market—don't miss your chance to make this well-maintained, one-owner home your forever home! Showings begin Monday, June 30th.
Location
State PA
County Northampton
Community Curbs
Area Bethlehem Twp.
Direction Rt 22 to Rt 191 exit, turn onto Rt 191/Linden St. Turn left onto Oakland Rd. At the four way stop sign, turn left. Continue straight onto Hecktown Rd. Turn right onto W Greenwood Dr. Home is on the right hand side.
Rooms
Other Rooms Shed(s)
Basement Full, Other, Partially Finished
Interior
Interior Features Cedar Closet(s), Dining Area, Separate/Formal Dining Room, Eat-in Kitchen, Family Room Lower Level, Mud Room, Utility Room
Heating Baseboard, Heat Pump
Cooling Central Air
Flooring Carpet, Tile, Vinyl
Fireplace No
Appliance Dryer, Dishwasher, Electric Oven, Electric Range, Electric Water Heater, Refrigerator, Washer
Laundry Washer Hookup, Dryer Hookup, Main Level
Exterior
Exterior Feature Porch, Shed
Parking Features Attached, Built In, Driveway, Garage, Garage Door Opener
Garage Spaces 2.0
Community Features Curbs
Water Access Desc Public
Roof Type Asphalt,Fiberglass
Street Surface Paved
Porch Covered, Porch
Road Frontage Public Road
Garage Yes
Building
Lot Description Flat
Sewer Public Sewer
Water Public
Level or Stories One
Additional Building Shed(s)
Construction Status Unknown
Schools
Elementary Schools Farmersville
Middle Schools East Hills
High Schools Freedom
School District Bethlehem
Others
Senior Community No
Tax ID M7 10 1S 0205
Security Features Smoke Detector(s)
Acceptable Financing Cash, Conventional, FHA, VA Loan
Listing Terms Cash, Conventional, FHA, VA Loan
Financing Conventional
Special Listing Condition None
Read Less
Want to know what your home might be worth? Contact us for a FREE valuation!

Our team is ready to help you sell your home for the highest possible price ASAP
Bought with Keller Williams Real Estate






