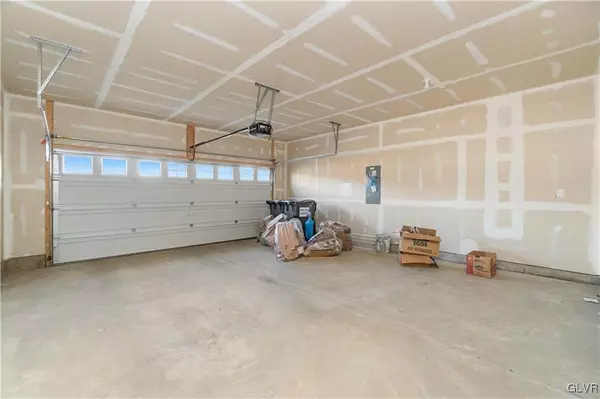$460,000
$460,000
For more information regarding the value of a property, please contact us for a free consultation.
7981 Schaefer Crest Upper Macungie Twp, PA 18031
2 Beds
2 Baths
1,866 SqFt
Key Details
Sold Price $460,000
Property Type Single Family Home
Sub Type Detached
Listing Status Sold
Purchase Type For Sale
Square Footage 1,866 sqft
Price per Sqft $246
Subdivision Hamilton Walk
MLS Listing ID 754256
Sold Date 07/18/25
Style Ranch
Bedrooms 2
Full Baths 2
Construction Status Unknown
HOA Fees $242/mo
HOA Y/N No
Abv Grd Liv Area 1,866
Year Built 2022
Annual Tax Amount $6,461
Lot Size 3,833 Sqft
Acres 0.088
Property Sub-Type Detached
Property Description
Prepare to be wowed by this 2 bed, 2 bath condo built in 2022 & nestled in 55+ community Schaefer Run Commons- one floor convenient living! Through the front door, you'll be invited into the welcoming foyer. Leading further into the home, you'll discover a bedroom, a den for your studies boasting French Doors, and a full bath. Unwind in the peaceful living room, which effortlessly transitions to the formal dining room. This open layout offers an abundance of space for living & hosting, as well as a corner fireplace & sliding door to the patio. Flowing from the dining room is the stunning kitchen to showcase your cooking skills, offering a center island with breakfast bar, quartz countertops, SS appliances & walk-in pantry. Retreat to the master bedroom w/ a large walk-n closet for your array of fashion, and a full en-suite bath with a dual vanity, tiled walk-in shower w/ glass door, and storage space. A bonus room awaiting your creativity and laundry room complete the main living. With an attached 2 car garage & covered patio to take in the panoramic views, this home has everything you need! Conveniently located near Rte 100, Rte 222, shopping, eateries & so much more!
Location
State PA
County Lehigh
Community Sidewalks
Area Upper Macungie
Direction Take exit 49 A from I-78 W 6 min (5.7 mi) Continue on PA-100 S. Take Trexlertown Rd and Hamilton Blvd to Schaefer Crest in Breinigsville
Rooms
Basement None
Interior
Interior Features Dining Area, Entrance Foyer, Eat-in Kitchen, Home Office, Kitchen Island, Mud Room, Utility Room, Walk-In Closet(s)
Heating Forced Air, Gas
Cooling Central Air
Flooring Carpet, Laminate, Resilient, Tile
Fireplaces Type Living Room
Fireplace Yes
Appliance Dishwasher, Gas Oven, Gas Range, Gas Water Heater, Microwave, Refrigerator
Laundry Main Level
Exterior
Exterior Feature Porch, Patio
Parking Features Attached, Driveway, Garage, Off Street
Garage Spaces 2.0
Community Features Sidewalks
View Y/N Yes
Water Access Desc Public
View Panoramic
Roof Type Asphalt,Fiberglass
Street Surface Paved
Porch Covered, Patio, Porch
Road Frontage Public Road
Garage Yes
Building
Lot Description Flat
Story 1
Sewer Public Sewer
Water Public
Level or Stories One
Construction Status Unknown
Schools
Elementary Schools Fred Jaindl Elementary School
Middle Schools Springhouse Middle School
High Schools Parkland High School
School District Parkland
Others
Senior Community Yes
Tax ID 546436072120 001
Acceptable Financing Cash, Conventional, FHA, VA Loan
Listing Terms Cash, Conventional, FHA, VA Loan
Financing Cash
Special Listing Condition None
Read Less
Want to know what your home might be worth? Contact us for a FREE valuation!

Our team is ready to help you sell your home for the highest possible price ASAP
Bought with Century 21 Pinnacle






