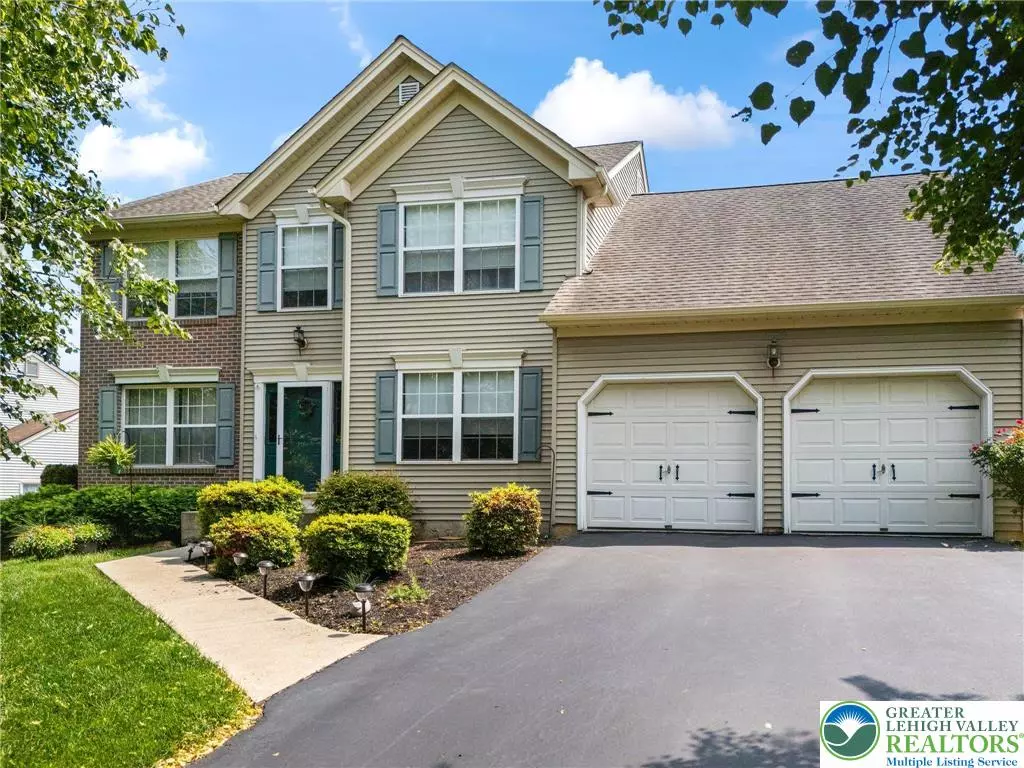$525,000
$489,900
7.2%For more information regarding the value of a property, please contact us for a free consultation.
4411 Greenfield RD Bethlehem City, PA 18017
4 Beds
3 Baths
2,424 SqFt
Key Details
Sold Price $525,000
Property Type Single Family Home
Sub Type Detached
Listing Status Sold
Purchase Type For Sale
Square Footage 2,424 sqft
Price per Sqft $216
Subdivision Pointe North
MLS Listing ID 758655
Sold Date 07/25/25
Style Colonial
Bedrooms 4
Full Baths 2
Half Baths 1
HOA Y/N No
Abv Grd Liv Area 2,424
Year Built 1996
Annual Tax Amount $6,371
Lot Size 0.296 Acres
Acres 0.296
Property Sub-Type Detached
Property Description
Welcome to this bright and spacious 4-bedroom, 2.5-bath colonial in the desirable Point North neighborhood! This beautifully maintained home offers a tile kitchen with a center island—perfect for meal prep and gatherings. The inviting family room features vaulted ceilings, skylights, and a cozy fireplace, with French doors that open to a large deck—ideal for relaxing or entertaining. A first-floor bonus room offers flexibility as a den or home office. Upstairs, the primary suite includes a walk-in closet and a luxurious bathroom with a jacuzzi tub. Enjoy outdoor living in the generous-sized yard, and take advantage of central air and a 2-car garage. A must-see home that combines comfort, space, and style! *** Highest and Best Offers Due 6/11/25 by 5:00 pm***
Location
State PA
County Northampton
Area Hanover_N
Direction Route 512N, Left on Crawford, Left on Toni, left on Greenfield. Home on right
Rooms
Basement Full
Interior
Interior Features Dining Area, Separate/Formal Dining Room, Entrance Foyer, Eat-in Kitchen, Home Office, Jetted Tub, Kitchen Island, Family Room Main Level, Vaulted Ceiling(s), Walk-In Closet(s)
Heating Oil
Cooling Central Air
Flooring Carpet, Tile
Fireplaces Type Family Room
Fireplace Yes
Window Features Screens,Storm Window(s)
Appliance Dishwasher, Electric Oven, Electric Water Heater, Disposal, Microwave
Laundry Washer Hookup, Dryer Hookup, Lower Level
Exterior
Exterior Feature Deck
Parking Features Attached, Garage, Garage Door Opener
Garage Spaces 2.0
Water Access Desc Public
Roof Type Asphalt,Fiberglass
Porch Deck
Garage Yes
Building
Story 2
Sewer Public Sewer
Water Public
Schools
Elementary Schools Hanover Elementary
Middle Schools Nitchmann Middle School
High Schools Liberty High School
School District Bethlehem
Others
Senior Community No
Tax ID M6NW4 9 3 0214
Acceptable Financing Cash, Conventional
Listing Terms Cash, Conventional
Financing Conventional
Special Listing Condition None
Read Less
Want to know what your home might be worth? Contact us for a FREE valuation!

Our team is ready to help you sell your home for the highest possible price ASAP
Bought with BHHS Fox & Roach Bethlehem






