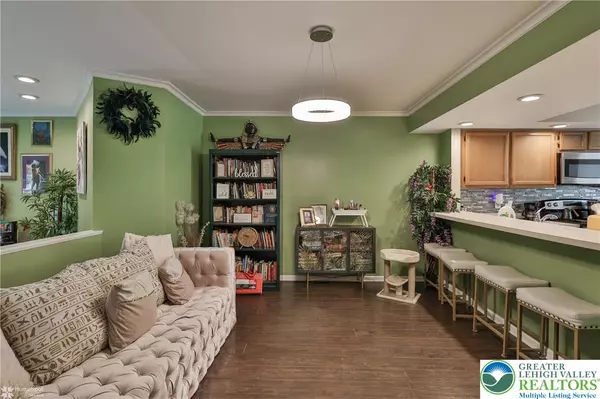$295,000
$290,000
1.7%For more information regarding the value of a property, please contact us for a free consultation.
107 Independence CT Bethlehem Twp, PA 18020
3 Beds
3 Baths
1,818 SqFt
Key Details
Sold Price $295,000
Property Type Townhouse
Sub Type Townhouse
Listing Status Sold
Purchase Type For Sale
Square Footage 1,818 sqft
Price per Sqft $162
Subdivision Penns Farms
MLS Listing ID 759469
Sold Date 07/11/25
Style Colonial
Bedrooms 3
Full Baths 2
Half Baths 1
Construction Status Unknown
HOA Fees $365/mo
HOA Y/N No
Abv Grd Liv Area 1,548
Year Built 1989
Annual Tax Amount $3,547
Property Sub-Type Townhouse
Property Description
Welcome to this beautifully updated 3BR, 2.5BA townhome in the desirable Penns Farms community of Bethlehem Twp. This move-in ready home features fresh paint, new carpet, refinished hardwood floors, and a remodeled bathroom. Enjoy a bright and open main level with a spacious living area, a modern kitchen, and easy access to the rear patio through Andersen sliding doors. Upstairs offers a private primary suite, convenient 2nd-floor laundry, and two additional bedrooms. The finished lower level provides a flexible space for a family room, office, or playroom. New HVAC and water heater add peace of mind. HOA covers exterior maintenance, roof maintenance, snow and trash removal, pool, clubhouse rental, playground, tennis and basketball courts and landscaping. Minutes from Rt 22, 33 & 78, shopping, dining, and schools. Don't miss this low-maintenance gem in a prime location!
Location
State PA
County Northampton
Community Sidewalks
Area Bethlehem Twp.
Direction From 33 - E on William Penn Hwy - R on Farmersville Rd - L on King Charles Blvd - R on Clubhouse Dr - R on Independence Ct
Rooms
Basement Full, Partially Finished, Rec/Family Area
Interior
Interior Features Dining Area, Vaulted Ceiling(s)
Heating Baseboard, Electric, Forced Air, Gas
Cooling Central Air, Ceiling Fan(s)
Flooring Carpet, Luxury Vinyl, Luxury VinylPlank, Tile
Fireplaces Type Living Room, Wood Burning
Fireplace Yes
Appliance Dishwasher, Electric Oven, Electric Range, Electric Water Heater, Microwave
Laundry Washer Hookup, Dryer Hookup, Upper Level
Exterior
Exterior Feature Deck
Parking Features No Garage, Off Street
Garage Spaces 2.0
Community Features Sidewalks
Water Access Desc Public
Roof Type Asphalt,Fiberglass
Porch Deck
Garage No
Building
Lot Description Flat
Story 2
Sewer Public Sewer
Water Public
Construction Status Unknown
Schools
Elementary Schools Farmersville Elementary School
Middle Schools East Hills Middle School
High Schools Freedom High School
School District Bethlehem
Others
Senior Community No
Tax ID M7NE3 1 150 0205
Security Features Smoke Detector(s)
Acceptable Financing Cash, Conventional
Listing Terms Cash, Conventional
Financing Cash
Special Listing Condition None
Read Less
Want to know what your home might be worth? Contact us for a FREE valuation!

Our team is ready to help you sell your home for the highest possible price ASAP
Bought with Coldwell Banker Hearthside






