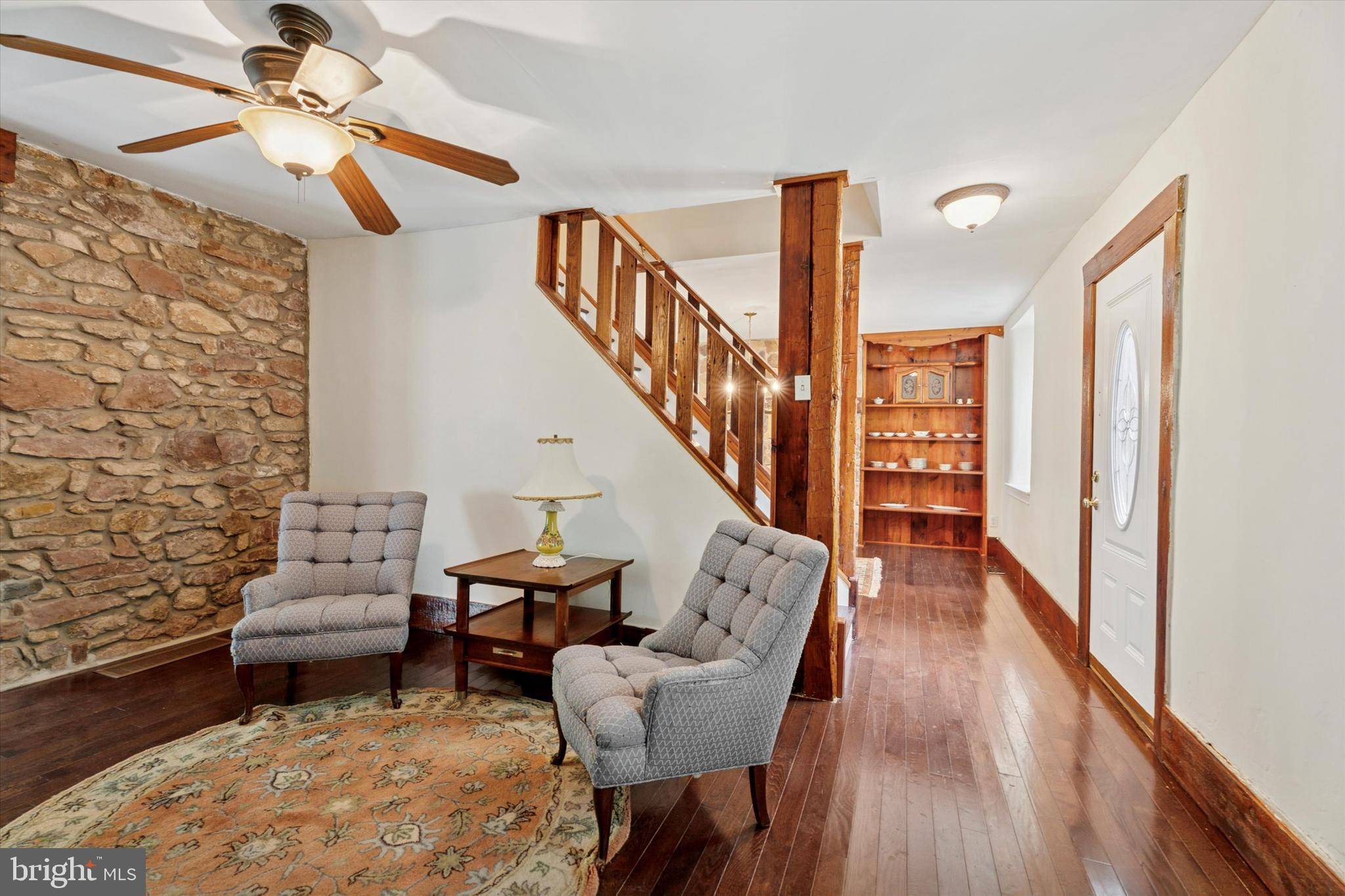Bought with Debra Oller • BHHS Fox & Roach-Exton
$459,900
$459,900
For more information regarding the value of a property, please contact us for a free consultation.
1127 PAWLINGS RD Norristown, PA 19403
3 Beds
2 Baths
1,752 SqFt
Key Details
Sold Price $459,900
Property Type Single Family Home
Sub Type Detached
Listing Status Sold
Purchase Type For Sale
Square Footage 1,752 sqft
Price per Sqft $262
Subdivision None Available
MLS Listing ID PAMC2139824
Sold Date 07/09/25
Style Colonial
Bedrooms 3
Full Baths 2
HOA Y/N N
Abv Grd Liv Area 1,752
Year Built 1850
Available Date 2025-05-15
Annual Tax Amount $5,092
Tax Year 2024
Lot Size 0.379 Acres
Acres 0.38
Lot Dimensions 50.00 x 0.00
Property Sub-Type Detached
Source BRIGHT
Property Description
Step into timeless charm at 1127 Pawlings Road, a beautifully preserved stone-front colonial dating back to 1850. This 3-bedroom, 2-bathroom home offers a rare combination of historic character and modern updates, all set on a spacious .38 acre lot in a convenient Audubon location. Inside, you'll find 1,752 sq ft of inviting living space, including two fireplaces—one with a wood-burning insert for added warmth and function, and one ornamental for a decorative touch. The updated kitchen features recessed lighting and unused appliances, blending period charm with modern convenience. Additional highlights include three comfortable bedrooms, two full baths (one with whirlpool tub). Some recent improvements such as a Newer Heater (2024), Newer electrical panel (200amp) , Newer Kitchen and Repointing of exterior/interior stone. Outside, enjoy a generous backyard ideal for entertaining or play, and parking for up to six cars in the private driveway. Whether you're an antique home enthusiast, exploring the idea of an in home business or looking for a move-in ready space with room to personalize, this home offers endless potential. Located minutes from major highways, shopping, and local amenities, it's a unique opportunity to own a piece of history with the flexibility to make it your own.
Location
State PA
County Montgomery
Area Lower Providence Twp (10643)
Zoning RES
Rooms
Other Rooms Living Room, Dining Room, Sitting Room, Kitchen, Breakfast Room, Laundry
Basement Dirt Floor, Poured Concrete
Interior
Interior Features Recessed Lighting, Ceiling Fan(s)
Hot Water Natural Gas
Heating Forced Air
Cooling Central A/C
Flooring Wood, Ceramic Tile
Fireplaces Number 1
Fireplaces Type Stone, Wood
Equipment Dishwasher, Microwave, Oven - Single, Stove
Fireplace Y
Appliance Dishwasher, Microwave, Oven - Single, Stove
Heat Source Natural Gas
Laundry Upper Floor, Hookup
Exterior
Garage Spaces 8.0
Fence Chain Link, Rear
Water Access N
Roof Type Asphalt
Accessibility None
Total Parking Spaces 8
Garage N
Building
Story 2
Foundation Stone
Sewer Public Sewer
Water Public
Architectural Style Colonial
Level or Stories 2
Additional Building Above Grade, Below Grade
New Construction N
Schools
High Schools Methacton
School District Methacton
Others
Pets Allowed Y
Senior Community No
Tax ID 43-00-10669-007
Ownership Fee Simple
SqFt Source Assessor
Acceptable Financing Cash, Conventional
Listing Terms Cash, Conventional
Financing Cash,Conventional
Special Listing Condition Standard
Pets Allowed No Pet Restrictions
Read Less
Want to know what your home might be worth? Contact us for a FREE valuation!

Our team is ready to help you sell your home for the highest possible price ASAP






