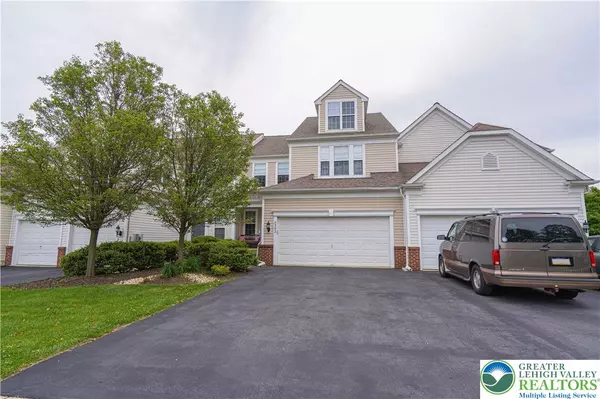$489,000
$499,000
2.0%For more information regarding the value of a property, please contact us for a free consultation.
8592 Cascade RD Upper Macungie Twp, PA 18031
3 Beds
3 Baths
2,057 SqFt
Key Details
Sold Price $489,000
Property Type Townhouse
Sub Type Townhouse
Listing Status Sold
Purchase Type For Sale
Square Footage 2,057 sqft
Price per Sqft $237
Subdivision Coldwater Crossing
MLS Listing ID 757127
Sold Date 07/09/25
Style Contemporary
Bedrooms 3
Full Baths 2
Half Baths 1
HOA Fees $106/mo
HOA Y/N No
Abv Grd Liv Area 2,057
Year Built 2009
Annual Tax Amount $4,018
Lot Size 4,399 Sqft
Acres 0.101
Property Sub-Type Townhouse
Property Description
GORGEOUS townhouse in the heart of Parkland School District! Bright and sunny with many beautiful appointments! Step inside the foyer area to a large open concept dining room/living room area with cathedral ceilings. Relax in the eat in kitchen, or outside on the trex deck with a cup of coffee, overlooking the beautifully landscaped lawn. Upstairs you will find three large bedrooms and two full baths. Large walk in closet, as well as multiple other closets. Plenty of room for storage. In the basement you will find a blank slate to finish as you wish, includes a daylight egress window! Radon remediated, water softener system and whole house filter. Relax on the front porch and take in some sun. New water heater installed 5/30/25! Close to major highways, schools, parks, dining and shopping! Schedule your private showing today! OPEN HOUSE Saturday 5/31/25 11am-2pm!!
Location
State PA
County Lehigh
Area Upper Macungie
Direction Weilers road to right onto Waterbury to left onto Cascade Road, property is on left.
Rooms
Other Rooms Pool House
Basement Daylight, Egress Windows, Full, Sump Pump
Interior
Interior Features Cathedral Ceiling(s), Dining Area, Separate/Formal Dining Room, Entrance Foyer, Eat-in Kitchen, High Ceilings, Kitchen Island, Mud Room, Utility Room, Vaulted Ceiling(s), Walk-In Closet(s)
Heating Gas
Cooling Central Air, Ceiling Fan(s)
Flooring Laminate, Resilient
Fireplaces Type Gas Log, Living Room
Fireplace Yes
Appliance Dryer, Dishwasher, Electric Dryer, Gas Cooktop, Disposal, Gas Oven, Gas Range, Gas Water Heater, Microwave, Refrigerator, Water Softener Owned, Washer
Laundry Electric Dryer Hookup, Main Level
Exterior
Exterior Feature Deck, Pool, Porch
Parking Features Built In, Driveway, Garage, Off Street, On Street, Garage Door Opener
Garage Spaces 2.0
Pool In Ground
View Y/N Yes
Water Access Desc Public
View City Lights, Hills, Panoramic
Roof Type Asphalt,Fiberglass
Street Surface Paved
Porch Covered, Deck, Porch
Garage Yes
Building
Story 2
Sewer Public Sewer
Water Public
Additional Building Pool House
Schools
School District Parkland
Others
Senior Community No
Tax ID 545495877980 1
Security Features Security System
Acceptable Financing Cash, Conventional, FHA, VA Loan
Listing Terms Cash, Conventional, FHA, VA Loan
Financing Conventional
Special Listing Condition None
Read Less
Want to know what your home might be worth? Contact us for a FREE valuation!

Our team is ready to help you sell your home for the highest possible price ASAP
Bought with RE/MAX Real Estate






