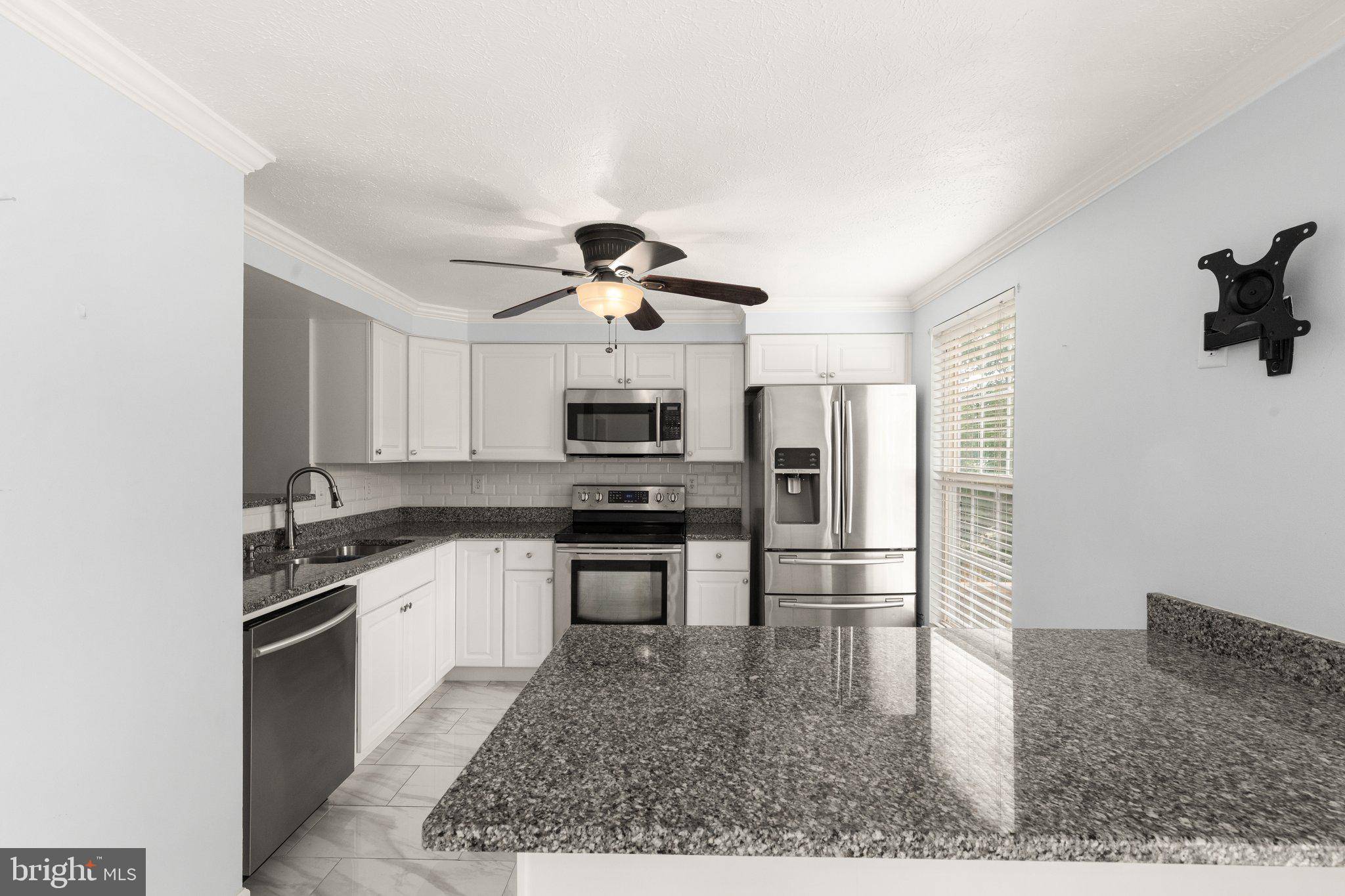Bought with Matthew D Rhine • Keller Williams Legacy
$250,000
$250,000
For more information regarding the value of a property, please contact us for a free consultation.
2713 BECKON DR Edgewood, MD 21040
2 Beds
2 Baths
1,568 SqFt
Key Details
Sold Price $250,000
Property Type Townhouse
Sub Type Interior Row/Townhouse
Listing Status Sold
Purchase Type For Sale
Square Footage 1,568 sqft
Price per Sqft $159
Subdivision West Shore
MLS Listing ID MDHR2042488
Sold Date 06/30/25
Style Other
Bedrooms 2
Full Baths 2
HOA Fees $61/mo
HOA Y/N Y
Abv Grd Liv Area 1,120
Year Built 1992
Available Date 2025-05-30
Annual Tax Amount $1,710
Tax Year 2024
Lot Size 1,742 Sqft
Acres 0.04
Property Sub-Type Interior Row/Townhouse
Source BRIGHT
Property Description
Beautifully updated 2-bedroom, 2-bath townhome . This spacious home features fresh paint throughout, an updated kitchen with modern finishes, and two generously sized bedrooms. Enjoy outdoor living on the deck or in the backyard with walk-out access from the lower level. The finished basement offers additional living space, a full bath, and ample storage. Conveniently located near shopping, dining, and commuter routes—move-in ready and waiting for you!
Updates include
Paint
Kitchen remodel 2021
Bathroom Remodel 2021
HVAC New 2022
Hot Water Heater 2024
Location
State MD
County Harford
Zoning R4
Rooms
Basement Fully Finished
Interior
Hot Water Electric
Heating Heat Pump(s)
Cooling Central A/C
Equipment Built-In Microwave, Dishwasher, Exhaust Fan, Oven/Range - Electric, Refrigerator, Washer, Water Heater, Dryer
Fireplace N
Appliance Built-In Microwave, Dishwasher, Exhaust Fan, Oven/Range - Electric, Refrigerator, Washer, Water Heater, Dryer
Heat Source Natural Gas
Exterior
Water Access N
Accessibility 2+ Access Exits
Garage N
Building
Story 2
Foundation Block
Sewer Public Sewer
Water Public
Architectural Style Other
Level or Stories 2
Additional Building Above Grade, Below Grade
New Construction N
Schools
School District Harford County Public Schools
Others
Senior Community No
Tax ID 1301190121
Ownership Fee Simple
SqFt Source Assessor
Special Listing Condition Standard
Read Less
Want to know what your home might be worth? Contact us for a FREE valuation!

Our team is ready to help you sell your home for the highest possible price ASAP






