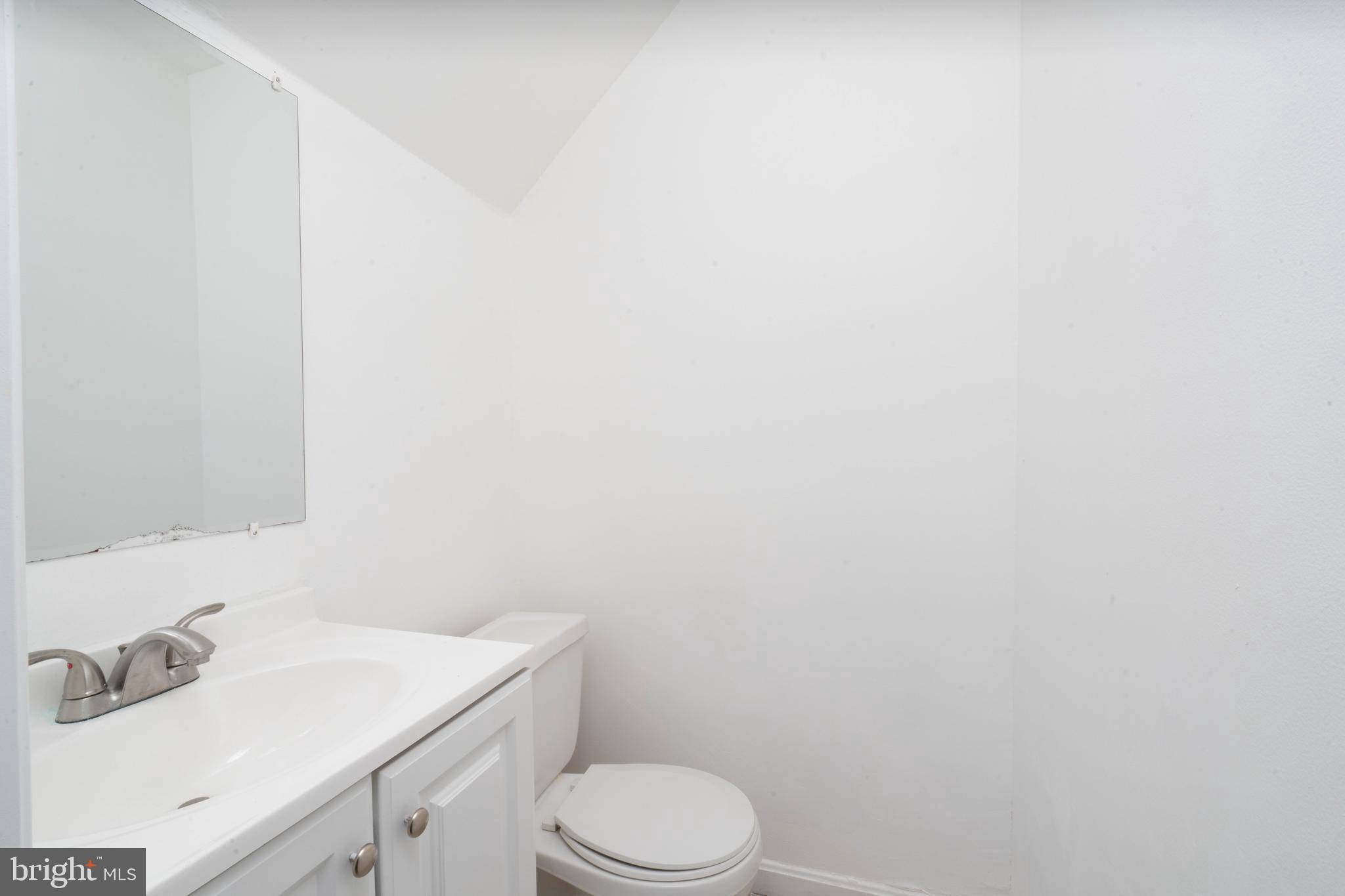Bought with Natalia Khingelova • RE/MAX Edge
$250,000
$250,000
For more information regarding the value of a property, please contact us for a free consultation.
327 THAYER CT Newark, DE 19702
3 Beds
2 Baths
1,150 SqFt
Key Details
Sold Price $250,000
Property Type Townhouse
Sub Type Interior Row/Townhouse
Listing Status Sold
Purchase Type For Sale
Square Footage 1,150 sqft
Price per Sqft $217
Subdivision Glasgow Pines
MLS Listing ID DENC2080188
Sold Date 06/30/25
Style Contemporary
Bedrooms 3
Full Baths 1
Half Baths 1
HOA Fees $22/ann
HOA Y/N Y
Abv Grd Liv Area 1,150
Year Built 1988
Available Date 2025-04-24
Annual Tax Amount $1,583
Tax Year 2024
Lot Size 2,178 Sqft
Acres 0.05
Lot Dimensions 18.80 x 111.40
Property Sub-Type Interior Row/Townhouse
Source BRIGHT
Property Description
Welcome home to 327 Thayer Court, a beautifully RENOVATED home located in Newark, DE! This 3-bedroom home is fully updated and move-in ready, featuring brand-new carpeting upstairs and stylish vinyl wood flooring throughout the first floor. Enjoy cooking in this new modern kitchen complete with all-new stainless steel appliances, new cabinets and counters. Convenience meets comfort with an upstairs laundry area, a full bath on the second level, and an additional half bath downstairs. Relax and unwind in your private backyard—perfect for outdoor gatherings or peaceful solitude or grow your own vegetable garden. There is a large shed for additional storage. With its excellent location near shops, modern upgrades, and attractive price point, this home won't last long! Don't miss your chance to make it your home sweet home—schedule your tour today!
Location
State DE
County New Castle
Area Newark/Glasgow (30905)
Zoning NCPUD
Rooms
Other Rooms Living Room, Sitting Room, Bedroom 3, Kitchen, Breakfast Room, Bedroom 1, Laundry, Bathroom 2, Half Bath
Interior
Hot Water Electric
Heating Heat Pump(s)
Cooling Central A/C
Flooring Carpet, Ceramic Tile, Laminate Plank
Equipment None
Fireplace N
Heat Source Electric
Laundry Hookup, Upper Floor
Exterior
Garage Spaces 2.0
Water Access N
Roof Type Shingle
Street Surface Black Top
Accessibility None
Road Frontage HOA
Total Parking Spaces 2
Garage N
Building
Story 2
Foundation Block
Sewer Public Sewer
Water Public
Architectural Style Contemporary
Level or Stories 2
Additional Building Above Grade, Below Grade
Structure Type Dry Wall
New Construction N
Schools
School District Christina
Others
Pets Allowed Y
HOA Fee Include Common Area Maintenance
Senior Community No
Tax ID 11-023.30-061
Ownership Fee Simple
SqFt Source Estimated
Acceptable Financing Cash, FHA, VA, Conventional
Horse Property N
Listing Terms Cash, FHA, VA, Conventional
Financing Cash,FHA,VA,Conventional
Special Listing Condition Standard
Pets Allowed No Pet Restrictions
Read Less
Want to know what your home might be worth? Contact us for a FREE valuation!

Our team is ready to help you sell your home for the highest possible price ASAP






