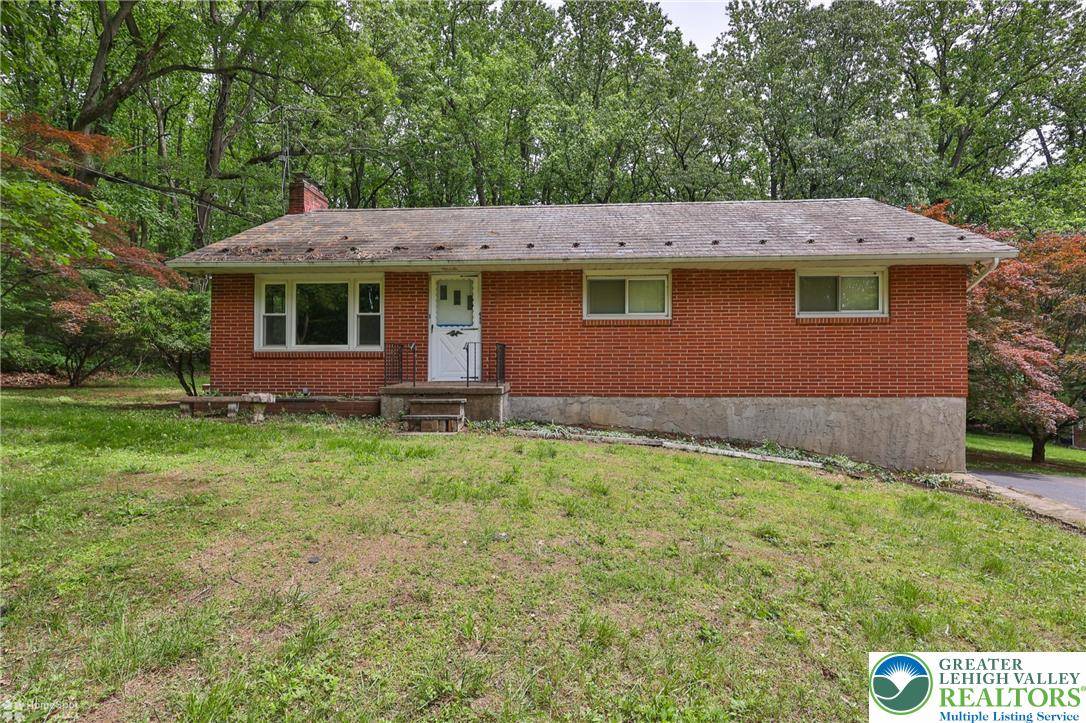$349,722
$325,000
7.6%For more information regarding the value of a property, please contact us for a free consultation.
480 Spring Valley RD Williams Twp, PA 18042
3 Beds
1 Bath
1,196 SqFt
Key Details
Sold Price $349,722
Property Type Single Family Home
Sub Type Detached
Listing Status Sold
Purchase Type For Sale
Square Footage 1,196 sqft
Price per Sqft $292
Subdivision Not In Development
MLS Listing ID 756084
Sold Date 06/30/25
Style Ranch
Bedrooms 3
Full Baths 1
HOA Y/N No
Abv Grd Liv Area 1,196
Year Built 1965
Annual Tax Amount $4,925
Lot Size 0.690 Acres
Acres 0.69
Property Sub-Type Detached
Property Description
HIGHEST AND BEST OFFER DEADLINE ON TUESDAY 12NOON JUNE 3RD. Enjoy the true tranquillity of Williams Township in this low-maintenance ranch. If you want to be off the beaten path, yet be close to town and the convenience of Route 78, this is your home. The home is accessible through a private road right off Morgan Hill road. This extremely well-built and maintained home features two stone fireplaces, replacement windows, central air, fully tiled bath, patio, deck, and a wonderful private and immense yard. The floors were recently refinished and all the windows are newer. This home is an estate and it will be sold as is. If peacefulness is what you crave, if you want coming home to feel like a retreat, if you love nature, then this is the home for you. The home is located approximately 1/2 mile from new golf course.
Location
State PA
County Northampton
Area Williams
Direction From Rt. 78, South on Morgan Hill Road to West on Spring Valley Rd. to end (approx 1/2 mile)to left on private road. Home on left.
Rooms
Other Rooms Shed(s)
Basement Exterior Entry, Full, Other, Walk-Out Access, Rec/Family Area
Interior
Interior Features Attic, Eat-in Kitchen, Mud Room, Family Room Main Level, Storage, Traditional Floorplan, Utility Room
Heating Forced Air, Oil
Cooling Central Air, Ceiling Fan(s)
Flooring Hardwood, Tile
Fireplaces Type Family Room, Living Room
Fireplace Yes
Window Features Replacement Windows,Screens,Storm Window(s)
Appliance Electric Cooktop, Electric Oven, Electric Water Heater, Refrigerator
Laundry Washer Hookup, Dryer Hookup, Lower Level
Exterior
Exterior Feature Awning(s), Deck, Fire Pit, Patio, Shed
Parking Features Built In, Garage
Garage Spaces 2.0
View Y/N Yes
Water Access Desc Well
View Hills, Valley
Roof Type Slate
Street Surface Unimproved
Porch Deck, Patio
Road Frontage Private Road
Garage Yes
Building
Lot Description Backs to Common Grounds, Flat, Not In Subdivision, Views
Story 1
Sewer Septic Tank
Water Well
Additional Building Shed(s)
Schools
Elementary Schools Avona Elementary School
Middle Schools Wilson Area Intermediate School
High Schools Wilson Area High School
School District Wilson
Others
Senior Community No
Tax ID M9SE2 1 3 0836
Acceptable Financing Cash, Conventional, USDA Loan
Listing Terms Cash, Conventional, USDA Loan
Financing FHA
Special Listing Condition Estate
Read Less
Want to know what your home might be worth? Contact us for a FREE valuation!

Our team is ready to help you sell your home for the highest possible price ASAP
Bought with Haven Real Estate Collective





