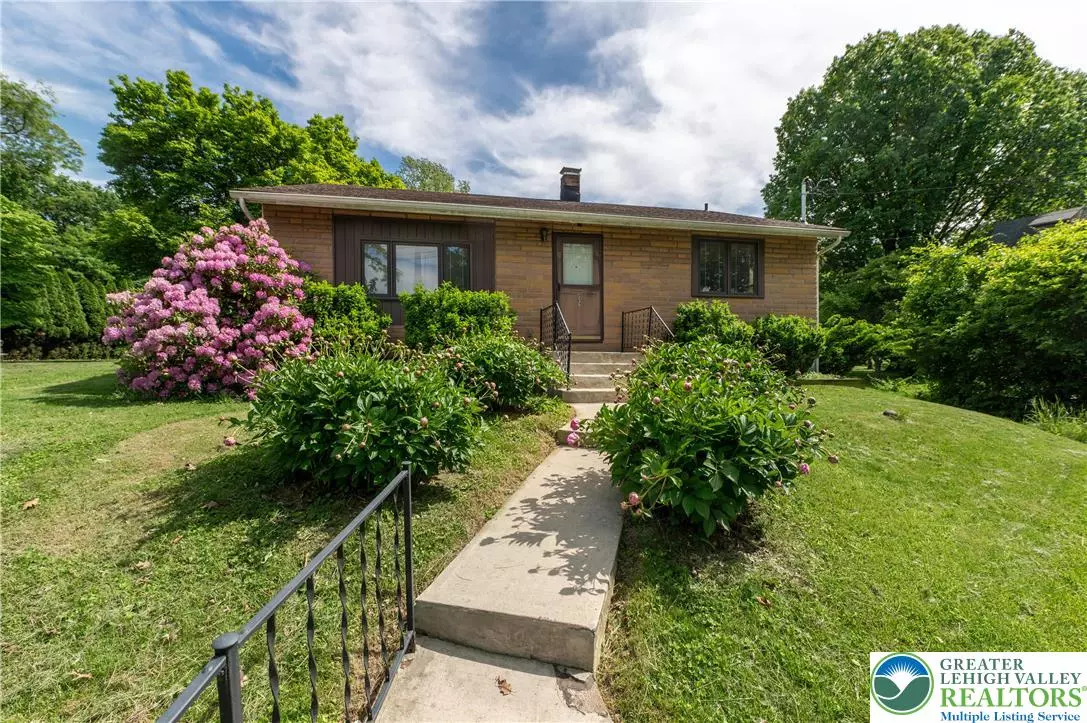$295,000
$299,000
1.3%For more information regarding the value of a property, please contact us for a free consultation.
539 Brighton ST Bethlehem City, PA 18015
3 Beds
2 Baths
2,138 SqFt
Key Details
Sold Price $295,000
Property Type Single Family Home
Sub Type Detached
Listing Status Sold
Purchase Type For Sale
Square Footage 2,138 sqft
Price per Sqft $137
Subdivision Not In Development
MLS Listing ID 757711
Sold Date 06/25/25
Style Ranch
Bedrooms 3
Full Baths 2
HOA Y/N No
Abv Grd Liv Area 1,228
Year Built 1956
Annual Tax Amount $3,987
Lot Size 0.573 Acres
Acres 0.573
Property Sub-Type Detached
Property Description
This charming three-bedroom, two-bathroom home is ideally located near the bustling downtown of Bethlehem and the vibrant Southside. It offers easy access to hospitals, universities, and all that the Lehigh Valley has to offer. Situated on a vast half-acre parcel, the home's living room is filled with bright natural light year-round, while the efficient kitchen makes meal preparation a pleasure. A rear family room opens onto a spacious, private yard, perfect for relaxation or entertaining guests. With ample room for growth and convenient access to major roads, this property presents a wonderful opportunity to create your dream home in a fantastic community. Schedule your tour today! SELLER HAS REQUESTED ALL OFFERS BY 6PM, MONDAY, MAY 26.
Location
State PA
County Northampton
Community Curbs, Sidewalks
Area Bethlehem-South
Direction From Rt 22 to south on Rt 378 to right turn on Brighton St immediately after Hill to Hill Bridge.
Rooms
Other Rooms Shed(s)
Basement Full, Partially Finished, Sump Pump, Walk-Out Access
Interior
Interior Features Attic, Eat-in Kitchen, Game Room, Storage, Traditional Floorplan
Heating Baseboard, Gas, Hot Water
Cooling Central Air
Flooring Carpet, Hardwood, Tile, Vinyl
Fireplace No
Window Features Replacement Windows,Screens
Appliance Built-In Oven, Dryer, Dishwasher, Gas Cooktop, Gas Oven, Gas Water Heater, Refrigerator, Washer
Laundry Washer Hookup, Dryer Hookup, Lower Level
Exterior
Exterior Feature Awning(s), Shed
Parking Features Driveway, Off Street, On Street
Garage Spaces 3.0
Community Features Curbs, Sidewalks
Utilities Available Cable Available
View Y/N Yes
Water Access Desc Public
View City Lights
Roof Type Asphalt,Fiberglass
Street Surface Paved
Road Frontage Public Road
Garage Yes
Building
Lot Description Corner Lot, Not In Subdivision, Sloped
Story 1
Sewer Public Sewer
Water Public
Additional Building Shed(s)
Schools
School District Bethlehem
Others
Senior Community No
Tax ID P6SW2B 1 1 0204
Security Features Security System,Closed Circuit Camera(s)
Acceptable Financing Cash, Conventional, FHA, VA Loan
Listing Terms Cash, Conventional, FHA, VA Loan
Financing Cash
Special Listing Condition None
Read Less
Want to know what your home might be worth? Contact us for a FREE valuation!

Our team is ready to help you sell your home for the highest possible price ASAP
Bought with Wesley Works Real Estate






