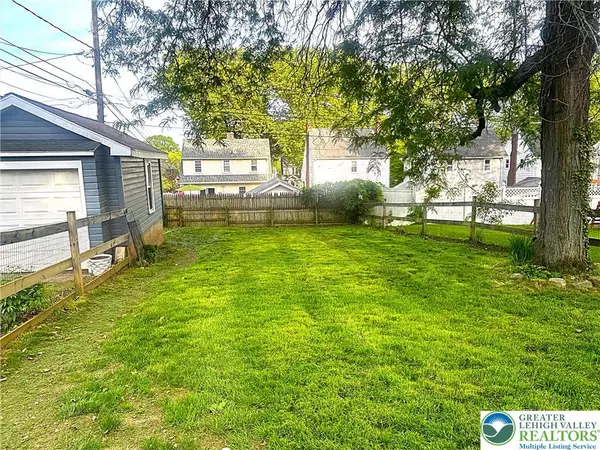$415,000
$419,900
1.2%For more information regarding the value of a property, please contact us for a free consultation.
1628 Cloverleaf ST Bethlehem City, PA 18017
4 Beds
2 Baths
1,496 SqFt
Key Details
Sold Price $415,000
Property Type Single Family Home
Sub Type Detached
Listing Status Sold
Purchase Type For Sale
Square Footage 1,496 sqft
Price per Sqft $277
Subdivision Not In Development
MLS Listing ID 757069
Sold Date 06/24/25
Style Cape Cod
Bedrooms 4
Full Baths 1
Half Baths 1
Construction Status Unknown
HOA Y/N No
Abv Grd Liv Area 1,296
Year Built 1927
Annual Tax Amount $4,620
Lot Size 5,793 Sqft
Acres 0.133
Property Sub-Type Detached
Property Description
Ready for new memories! Tucked on the edge of the Edgeboro neighborhood is 1628 Cloverleaf. The first thing you will notice is the classic curb appeal and tree lined streets. Enter the front door into a generous sized living room with tons of natural light and gleaming refinished original hardwood floors. Through the living room is a completely redone kitchen with oversized peninsula, upgraded granite counters, stainless steel appliances, tile backsplash and under cabinet accent lighting. The rear family room with a vaulted ceiling offers two skylights and a rear bay window for more natural light. It also makes the perfect media room for those family movie nights. The first floor also has a 1/2-bathroom, access to the basement and access to your rear deck and fenced yard. Upstairs are three generous sized bedrooms and a fourth bedroom that was previously used as an office and nursery. The upgraded full bath is equipped with a tile shower, slow close cabinets, granite counters and blue tooth fan. The basement has a semi-finished room perfect for a family to expand or kids playroom! This home also offers fresh paint, newer roof, vinyl windows, gas heat and central air as well as an upgraded electrical panel. Schedule your appointment today!
Location
State PA
County Northampton
Area Bethlehem-North
Direction left off washington onto cloverleaf house will be on right.
Rooms
Basement Full, Partially Finished
Interior
Interior Features Attic, Dining Area, Separate/Formal Dining Room, Kitchen Island, Mud Room, Family Room Main Level, Storage, Utility Room
Heating Baseboard, Electric, Forced Air, Gas
Cooling Central Air
Flooring Ceramic Tile, Hardwood
Fireplaces Type Living Room
Fireplace Yes
Appliance Dishwasher, Disposal, Gas Oven, Gas Range, Gas Water Heater, Microwave, Refrigerator
Laundry Washer Hookup, Dryer Hookup, Lower Level
Exterior
Exterior Feature Deck, Fence
Parking Features Detached, Garage
Garage Spaces 1.0
Fence Yard Fenced
View Y/N Yes
Water Access Desc Public
View City Lights
Roof Type Asphalt,Fiberglass
Street Surface Paved
Porch Deck
Garage Yes
Building
Lot Description Flat
Sewer Public Sewer
Water Public
Construction Status Unknown
Schools
School District Bethlehem
Others
Senior Community No
Tax ID N6SE2D 3 20 0204
Security Features Smoke Detector(s)
Acceptable Financing Cash, Conventional, FHA, VA Loan
Listing Terms Cash, Conventional, FHA, VA Loan
Financing FHA
Special Listing Condition None
Read Less
Want to know what your home might be worth? Contact us for a FREE valuation!

Our team is ready to help you sell your home for the highest possible price ASAP
Bought with Real of Pennsylvania






