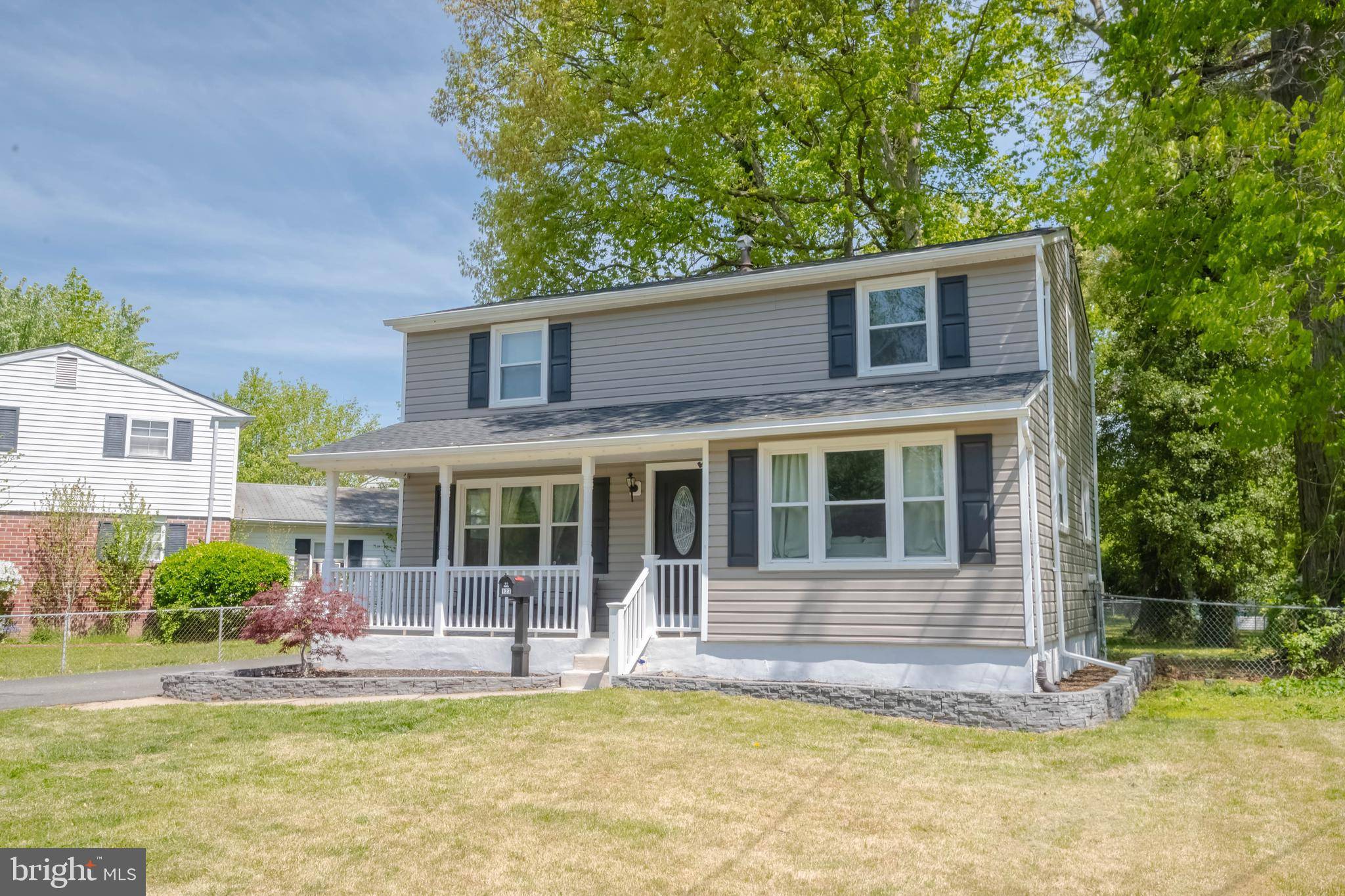Bought with Shafiyq Hinton • EXP Realty, LLC
$335,000
$335,000
For more information regarding the value of a property, please contact us for a free consultation.
127 MEEKS DR Aberdeen, MD 21001
4 Beds
3 Baths
1,922 SqFt
Key Details
Sold Price $335,000
Property Type Single Family Home
Sub Type Detached
Listing Status Sold
Purchase Type For Sale
Square Footage 1,922 sqft
Price per Sqft $174
Subdivision Coopers Terrace
MLS Listing ID MDHR2042298
Sold Date 06/17/25
Style Colonial
Bedrooms 4
Full Baths 2
Half Baths 1
HOA Y/N N
Abv Grd Liv Area 1,422
Year Built 1964
Available Date 2025-05-02
Annual Tax Amount $3,796
Tax Year 2024
Lot Size 6,667 Sqft
Acres 0.15
Property Sub-Type Detached
Source BRIGHT
Property Description
Price improvement! Welcome to 127 Meeks Drive, where charm, space, and flexibility come together in a beautifully updated two-story colonial with recently replaced roof (2024). Tucked away on a quiet cul-de-sac, this home greets you with a covered front porch that instantly feels inviting. Step inside to a spacious first floor featuring refinished wood floors and a lovely kitchen complete with granite countertops, stainless steel appliances, abundant cabinet space, and a picture-perfect window view of the large, level fenced yard. The sliding barn door and wooden accent walls add that perfect modern farmhouse touch.
The layout offers endless possibilities — create the perfect dining room, family room, home office, or playroom to suit your lifestyle. Upstairs, you'll find three generously sized bedrooms, while the lower level delivers even more living space with a recreation room, a fourth bedroom, a full bath, and a laundry area. Great potential for an in-law suite! A walk-out staircase from the basement leads directly to the back yard, making outdoor living and entertaining a breeze.
Plenty of off-street parking in the oversized driveway. Easy access to APG, I95, Rt 40 and conveniently located near all of the shopping, dining, and recreational activities that Harford Co has to offer. Make your appointment today! .
Location
State MD
County Harford
Zoning R2
Rooms
Other Rooms Living Room, Dining Room, Primary Bedroom, Bedroom 2, Bedroom 3, Bedroom 4, Kitchen, Family Room, Laundry, Recreation Room, Bathroom 1, Bathroom 2, Half Bath
Basement Full, Fully Finished, Walkout Stairs
Interior
Interior Features Ceiling Fan(s), Dining Area, Kitchen - Country, Bathroom - Stall Shower, Wood Floors
Hot Water Natural Gas, Electric
Heating Forced Air
Cooling Central A/C
Equipment Built-In Microwave, Dishwasher, Disposal, Icemaker, Refrigerator, Stainless Steel Appliances, Stove
Fireplace N
Window Features Double Pane,ENERGY STAR Qualified,Insulated,Low-E
Appliance Built-In Microwave, Dishwasher, Disposal, Icemaker, Refrigerator, Stainless Steel Appliances, Stove
Heat Source Natural Gas
Laundry Basement
Exterior
Garage Spaces 4.0
Water Access N
Accessibility None
Total Parking Spaces 4
Garage N
Building
Lot Description Rear Yard
Story 3
Foundation Block
Sewer Public Sewer
Water Public
Architectural Style Colonial
Level or Stories 3
Additional Building Above Grade, Below Grade
Structure Type Dry Wall
New Construction N
Schools
School District Harford County Public Schools
Others
Senior Community No
Tax ID 1302019949
Ownership Fee Simple
SqFt Source Assessor
Special Listing Condition Standard
Read Less
Want to know what your home might be worth? Contact us for a FREE valuation!

Our team is ready to help you sell your home for the highest possible price ASAP






