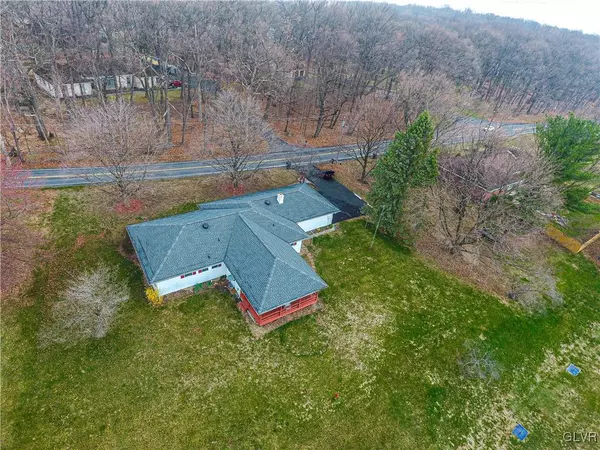$400,000
$369,000
8.4%For more information regarding the value of a property, please contact us for a free consultation.
6214 Hilltop RD Upper Macungie Twp, PA 18069
3 Beds
2 Baths
1,798 SqFt
Key Details
Sold Price $400,000
Property Type Single Family Home
Sub Type Detached
Listing Status Sold
Purchase Type For Sale
Square Footage 1,798 sqft
Price per Sqft $222
Subdivision Not In Development
MLS Listing ID 754843
Sold Date 05/16/25
Style Ranch
Bedrooms 3
Full Baths 2
HOA Y/N No
Abv Grd Liv Area 1,798
Year Built 1975
Annual Tax Amount $4,397
Lot Size 0.568 Acres
Acres 0.568
Property Sub-Type Detached
Property Description
Discover the charm and comfort of this spacious 3-bedroom, 2-bathroom ranch home in the sought-after Parkland School District. Boasting a large open kitchen with vaulted ceilings, an island with a sink, ample cabinet space, a wall oven, and a cooktop stove, this home is designed for both functionality and style.
Laminate flooring runs throughout the home, leading to three generously sized bedrooms, including a primary suite featuring a full-wall closet and a private en-suite bathroom with a stall shower. The hall bathroom includes a full tub and plenty of closet space.
Enjoy the outdoors from the front covered porch or entertain family and friends on the covered back deck, where you can take in the valley views. The property also offers a large two-car garage with attic storage and convenient entry into the mudroom/laundry room, as well as plenty of off-street parking for 4+ cars.
The home includes a huge unfinished basement with endless possibilities and a bonus room that can serve as a workshop or craft room. Additional features include a whole-house vacuum system, hot water baseboard heating, and a newer roof for added peace of mind.
Don't miss this opportunity to own a home with great potential in a beautiful setting—schedule your showing today!
Location
State PA
County Lehigh
Area Upper Macungie
Direction Rte 100 to Hilltop or Snowdrift Rd to Hilltop
Rooms
Basement Full, Concrete
Interior
Interior Features Dining Area, Separate/Formal Dining Room, Eat-in Kitchen, Kitchen Island, Vaulted Ceiling(s), Central Vacuum
Heating Hot Water, Oil
Cooling None
Flooring Carpet, Laminate, Resilient, Tile, Vinyl
Fireplace No
Appliance Built-In Oven, Dryer, Dishwasher, Electric Cooktop, Electric Oven, Microwave, Oil Water Heater, Water Softener Owned, Washer
Laundry Electric Dryer Hookup, Main Level
Exterior
Exterior Feature Deck, Porch
Parking Features Attached, Driveway, Garage, Off Street, Garage Door Opener
Water Access Desc Well
Roof Type Asphalt,Fiberglass
Porch Covered, Deck, Porch
Garage Yes
Building
Story 1
Foundation Basement
Sewer Septic Tank
Water Well
Schools
School District Parkland
Others
Senior Community No
Tax ID 546639343314001
Acceptable Financing Cash, Conventional
Listing Terms Cash, Conventional
Financing Conventional
Special Listing Condition Estate
Read Less
Want to know what your home might be worth? Contact us for a FREE valuation!

Our team is ready to help you sell your home for the highest possible price ASAP
Bought with Keller Williams Northampton






