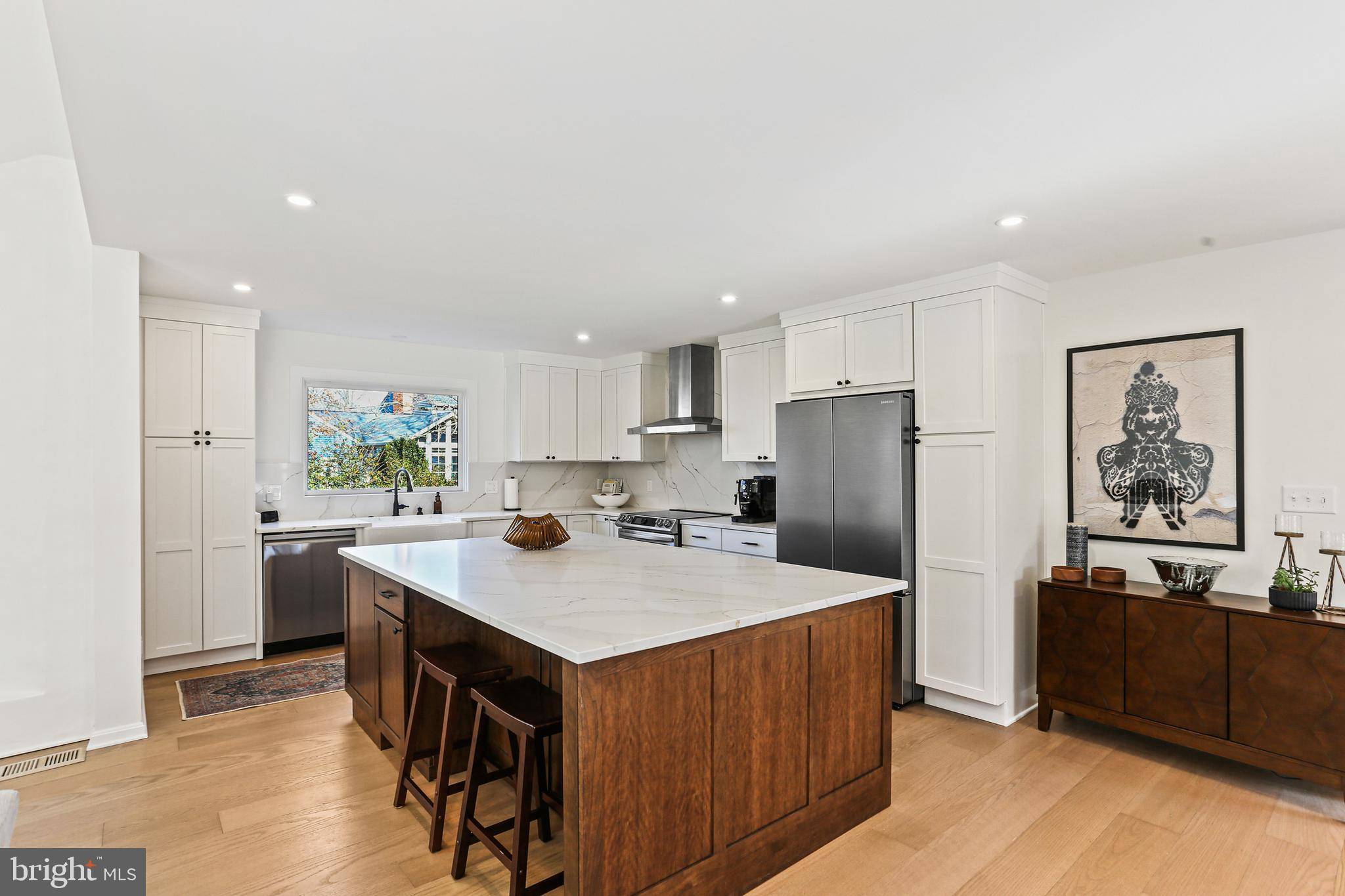$1,306,000
$1,199,000
8.9%For more information regarding the value of a property, please contact us for a free consultation.
470 CORNWALL CT Severna Park, MD 21146
5 Beds
3 Baths
3,220 SqFt
Key Details
Sold Price $1,306,000
Property Type Single Family Home
Sub Type Detached
Listing Status Sold
Purchase Type For Sale
Square Footage 3,220 sqft
Price per Sqft $405
Subdivision Chartwell On The Severn
MLS Listing ID MDAA2105554
Sold Date 04/04/25
Style Colonial
Bedrooms 5
Full Baths 3
HOA Y/N N
Abv Grd Liv Area 3,220
Originating Board BRIGHT
Year Built 1977
Available Date 2025-03-04
Annual Tax Amount $7,701
Tax Year 2024
Lot Size 0.366 Acres
Acres 0.37
Property Sub-Type Detached
Property Description
**Offer Deadline - Friday March 7, 3PM** Rarely Available New Renovation in Chartwell! This Modern Take on a Classic Chartwell Colonial offers Sophisticated Minimalist Design with Clean Lines and Bright, Open Spaces. All walls were removed from the main living space, joining the Kitchen, Dining room, Family Room and the Sunroom into one Connected Space, Equally Perfect for Daily Living or Entertaining. Abundant Natural Light flows in from Oversized Picture Windows, Towering Skylight-Filled Cathedral Ceilings and the Sunroom's Walls of Windows. The Kitchen features Quartz Counters, Stainless Appliances, Custom White Maple Cabinetry, an Oversized Island, and a Classic Farm Sink, Overlooking the Beautifully Landscaped Yard. The 9" Wide Plank Light Hardwood Flooring compliments the Understated Elegance that flows throughout the Main and Upper levels. Upstairs, a Well-Designed Layout creates 4 Generous Corner Bedrooms, and Luxurious Primary and Hall Baths, featuring Tile, Frameless Glass, and Vanities by West Elm and Pottery Barn. A Fifth Bedroom with an Adjacent Full Bath, Living Room with elegant Picture Frame and Chair-Rail Moldings, and Convenient Laundry Room leading to the 2-Car Garage complete the main level. Bright and Clean Full Basement provides Ample Storage, and the opportunity for additional living space. New Architechtural Shingle Roof installed last week! Unparalleled Cul-de-sac Location, only a short distance from Kinder Park, St Andrew's Swim and Tennis Club, and Severna Park Middle/Benfield Elementary.
Location
State MD
County Anne Arundel
Zoning R2
Rooms
Other Rooms Living Room, Primary Bedroom, Bedroom 2, Bedroom 3, Bedroom 4, Bedroom 5, Kitchen, Great Room, Laundry, Bathroom 2, Primary Bathroom, Full Bath
Basement Full, Interior Access, Sump Pump, Connecting Stairway
Main Level Bedrooms 1
Interior
Interior Features Chair Railings, Crown Moldings, Entry Level Bedroom, Primary Bath(s), Skylight(s), Wood Floors, Bathroom - Soaking Tub, Bathroom - Walk-In Shower, Family Room Off Kitchen, Floor Plan - Open, Kitchen - Gourmet, Kitchen - Island, Sprinkler System, Upgraded Countertops, Window Treatments
Hot Water Electric
Heating Forced Air
Cooling Central A/C
Flooring Engineered Wood
Fireplaces Number 1
Fireplaces Type Gas/Propane
Equipment Built-In Microwave, Built-In Range, Dishwasher, Exhaust Fan, Oven/Range - Electric, Refrigerator, Water Heater, Dryer - Front Loading, Humidifier, Range Hood, Stainless Steel Appliances, Washer - Front Loading
Fireplace Y
Appliance Built-In Microwave, Built-In Range, Dishwasher, Exhaust Fan, Oven/Range - Electric, Refrigerator, Water Heater, Dryer - Front Loading, Humidifier, Range Hood, Stainless Steel Appliances, Washer - Front Loading
Heat Source Oil
Laundry Main Floor
Exterior
Parking Features Additional Storage Area, Garage - Side Entry
Garage Spaces 7.0
Water Access N
Roof Type Architectural Shingle
Accessibility None
Attached Garage 2
Total Parking Spaces 7
Garage Y
Building
Lot Description Cul-de-sac, Level, Rear Yard, Front Yard
Story 3
Foundation Block
Sewer Private Septic Tank
Water Public
Architectural Style Colonial
Level or Stories 3
Additional Building Above Grade, Below Grade
New Construction N
Schools
Elementary Schools Benfield
Middle Schools Severna Park
High Schools Severna Park
School District Anne Arundel County Public Schools
Others
Senior Community No
Tax ID 020318090007020
Ownership Fee Simple
SqFt Source Assessor
Special Listing Condition Standard
Read Less
Want to know what your home might be worth? Contact us for a FREE valuation!

Our team is ready to help you sell your home for the highest possible price ASAP

Bought with Brian Patrick McCarty • Cummings & Co. Realtors





