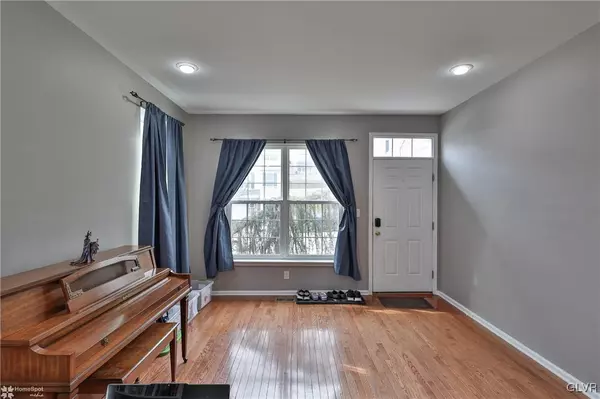$379,900
$379,900
For more information regarding the value of a property, please contact us for a free consultation.
3575 Penfield WAY Upper Nazareth Twp, PA 18064
3 Beds
3 Baths
2,176 SqFt
Key Details
Sold Price $379,900
Property Type Townhouse
Sub Type Townhouse
Listing Status Sold
Purchase Type For Sale
Square Footage 2,176 sqft
Price per Sqft $174
Subdivision Redcliffe
MLS Listing ID 753227
Sold Date 04/04/25
Style Colonial
Bedrooms 3
Full Baths 2
Half Baths 1
Construction Status Unknown
HOA Fees $88
HOA Y/N No
Abv Grd Liv Area 1,776
Year Built 2009
Annual Tax Amount $4,719
Lot Size 3,789 Sqft
Acres 0.087
Property Sub-Type Townhouse
Property Description
** Multiple Offers Received - Highest and Best due by 3/10/25 at 3:00 PM**Don't miss this rare opportunity to own an end-unit townhouse in the highly sought-after Redcliffe Community within the Nazareth School District! Step inside to a bright and inviting main level, where you'll find a spacious living room with a fireplace, a fully equipped kitchen with an eat-in area, and an additional flex space—currently used as an office, but perfect as a cozy family room or formal dining room. Upstairs, the primary suite offers double closets and a private en-suite bathroom. Two additional bedrooms, a full hall bath, and a convenient second-floor laundry area complete this level. The finished basement adds even more living space, with direct access to the lower-level deck. Outside, enjoy the two-level TREX deck, accessible from both the basement walkout and the kitchen's eat-in area—perfect for entertaining or relaxing! Additional perks include extra storage/workshop space in the basement and easy access to major highways, shopping, and schools. This one won't last long—schedule your showing today!
Location
State PA
County Northampton
Community Curbs, Sidewalks
Area Upper Nazareth
Direction Rt 248 W - R on Penn Dixie - L on Heatherwood Way - R on Westminster - R on Penfield Way
Rooms
Basement Full, Partially Finished, Walk-Out Access
Interior
Interior Features Cathedral Ceiling(s), Dining Area, Game Room, High Ceilings, Kitchen Island, Family Room Main Level, Vaulted Ceiling(s)
Heating Forced Air, Gas, Zoned
Cooling Central Air, Ceiling Fan(s)
Flooring Hardwood, Tile, Vinyl
Fireplaces Type Family Room, Gas Log
Fireplace Yes
Appliance Dishwasher, Electric Oven, Electric Range, Gas Water Heater, Microwave, Refrigerator
Laundry Upper Level
Exterior
Exterior Feature Deck
Parking Features Built In, Garage
Garage Spaces 1.0
Community Features Curbs, Sidewalks
Utilities Available Cable Available
Water Access Desc Public
Roof Type Asphalt,Fiberglass
Street Surface Paved
Porch Deck
Road Frontage Public Road
Garage Yes
Building
Lot Description Flat, Sloped
Story 2
Sewer Public Sewer
Water Public
Construction Status Unknown
Schools
Elementary Schools Shafer Elementary School
Middle Schools Nazareth Area Middle School
High Schools Nazareth Area High School
School District Nazareth
Others
Senior Community No
Tax ID K6 5 5C-84 0432
Security Features Smoke Detector(s)
Acceptable Financing Cash, Conventional
Listing Terms Cash, Conventional
Financing Conventional
Special Listing Condition None
Read Less
Want to know what your home might be worth? Contact us for a FREE valuation!

Our team is ready to help you sell your home for the highest possible price ASAP
Bought with Weichert Realtors






