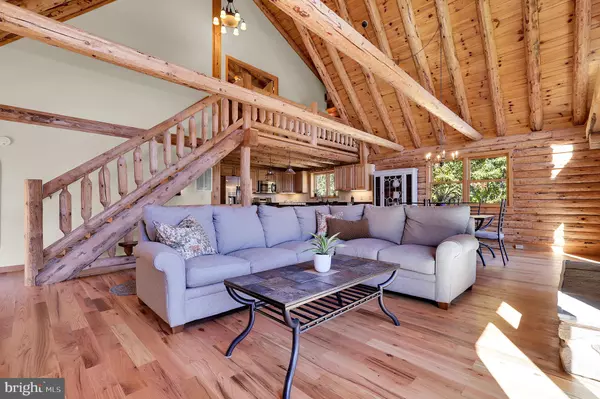Bought with Courtney Jenkins • Pearson Smith Realty, LLC
$865,000
$874,900
1.1%For more information regarding the value of a property, please contact us for a free consultation.
12804 SPRUCE RUN RD Myersville, MD 21773
3 Beds
3 Baths
2,580 SqFt
Key Details
Sold Price $865,000
Property Type Single Family Home
Sub Type Detached
Listing Status Sold
Purchase Type For Sale
Square Footage 2,580 sqft
Price per Sqft $335
Subdivision None Available
MLS Listing ID MDFR2059328
Sold Date 03/07/25
Style Log Home,Cabin/Lodge
Bedrooms 3
Full Baths 3
HOA Y/N N
Abv Grd Liv Area 1,680
Year Built 2006
Annual Tax Amount $4,638
Tax Year 2025
Lot Size 7.000 Acres
Acres 7.0
Property Sub-Type Detached
Source BRIGHT
Property Description
Back on the market due to buyer's finances falling through! This log home is waiting for you to embrace the four-season views of Catoctin Mountain from the vaulted great room or the wraparound deck. Where convenience meets luxury, work from home using the Xfinity 1.2 Gb high-speed internet and unwind in the eight-person custom Master Spas hot tub. Truly a once-in-a-lifetime opportunity to embrace the mountain lifestyle, while enjoying all that Frederick has to offer. Don't let this one slip away again! **This home was manufactured by Lok-N-Logs, who warranties all logs for life. Please note this is a "full solid log" home, not to be confused with a "log sided" home. See disclosures for the long list of recent improvements.**
Location
State MD
County Frederick
Zoning R
Rooms
Other Rooms Living Room, Dining Room, Primary Bedroom, Kitchen, Den, Recreation Room, Primary Bathroom
Basement Connecting Stairway, Full, Interior Access, Improved, Outside Entrance
Main Level Bedrooms 2
Interior
Interior Features Combination Dining/Living, Combination Kitchen/Dining, Combination Kitchen/Living, Dining Area, Entry Level Bedroom, Family Room Off Kitchen, Floor Plan - Open, Kitchen - Eat-In, Kitchen - Gourmet, Kitchen - Island, Primary Bath(s), Wood Floors
Hot Water Electric
Heating Heat Pump(s)
Cooling Central A/C
Fireplaces Number 1
Fireplace Y
Heat Source Electric
Laundry Lower Floor
Exterior
Exterior Feature Deck(s), Porch(es), Patio(s)
Parking Features Garage - Front Entry, Other
Garage Spaces 7.0
Water Access N
Accessibility None
Porch Deck(s), Porch(es), Patio(s)
Total Parking Spaces 7
Garage Y
Building
Story 3
Foundation Other
Above Ground Finished SqFt 1680
Sewer Septic Exists
Water Well
Architectural Style Log Home, Cabin/Lodge
Level or Stories 3
Additional Building Above Grade, Below Grade
New Construction N
Schools
Elementary Schools Wolfsville
Middle Schools Middletown
High Schools Middletown
School District Frederick County Public Schools
Others
Senior Community No
Tax ID 1106183824
Ownership Fee Simple
SqFt Source 2580
Special Listing Condition Standard
Read Less
Want to know what your home might be worth? Contact us for a FREE valuation!

Our team is ready to help you sell your home for the highest possible price ASAP







