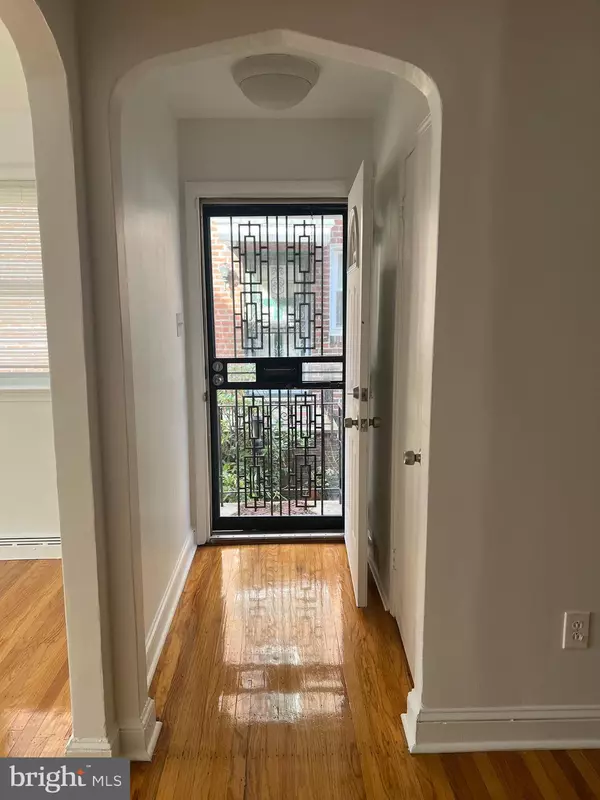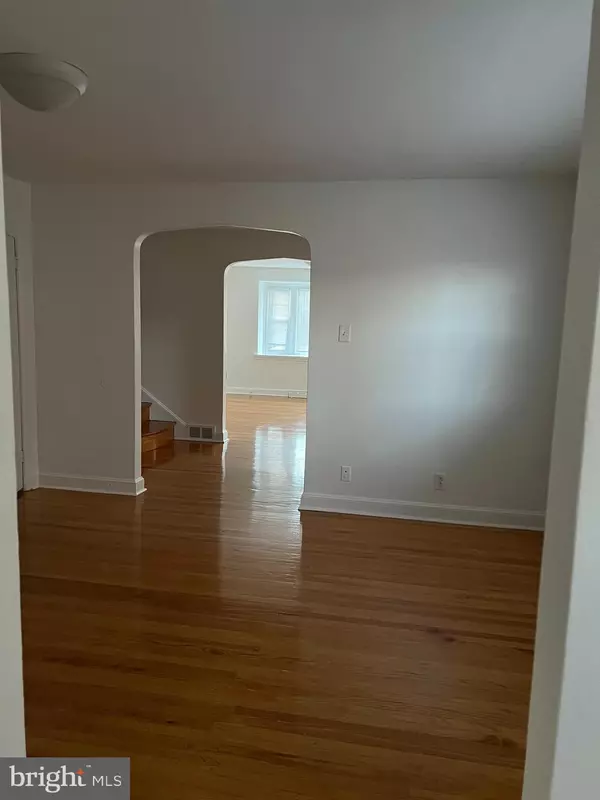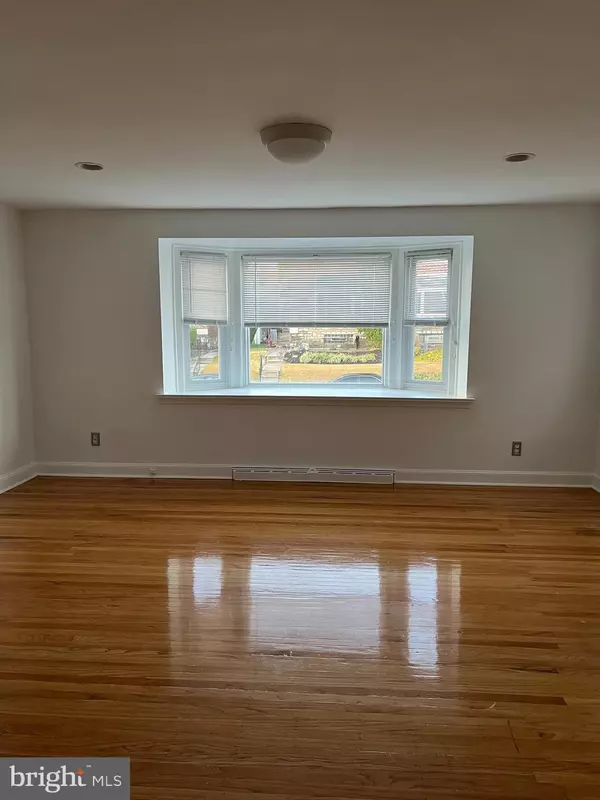$352,500
$334,900
5.3%For more information regarding the value of a property, please contact us for a free consultation.
8015 CORNELIUS ST Philadelphia, PA 19150
3 Beds
4 Baths
1,702 SqFt
Key Details
Sold Price $352,500
Property Type Single Family Home
Sub Type Twin/Semi-Detached
Listing Status Sold
Purchase Type For Sale
Square Footage 1,702 sqft
Price per Sqft $207
Subdivision Mt Airy (East)
MLS Listing ID PAPH2412614
Sold Date 01/17/25
Style AirLite
Bedrooms 3
Full Baths 2
Half Baths 2
HOA Y/N N
Abv Grd Liv Area 1,702
Originating Board BRIGHT
Year Built 1955
Annual Tax Amount $3,603
Tax Year 2024
Lot Size 2,638 Sqft
Acres 0.06
Lot Dimensions 26.00 x 100.00
Property Description
Welcome to your new home in the highly desirable neighborhood of Mt. Airy. This very spacious 3 bedroom, 2 full bath and 2 half bath twin home is ready for you and your family to move right in! There are gleaming hardwood floors throughout. The updated kitchen has walnut shaker cabinets, recessed lighting and ceramic tiled flooring. The spacious dining room leads into the bright and airy living room. The turned staircase leads to the upper level with a large master bedroom and full bath. There are also two bedrooms and a 3 piece full bath. The finished lower level can be used for additional living space which also includes a laundry area with the rear back door which leads to the garage. This home is conveniently accessible to multiple shopping centers, public transportation, route 309 and the PA Turnpike. A grant is available for all 1st time home buyers to assist with the closing costs. Buyers you won't be disappointed!
Location
State PA
County Philadelphia
Area 19150 (19150)
Zoning RSA3
Rooms
Other Rooms Living Room, Dining Room, Primary Bedroom, Bedroom 2, Kitchen, Family Room, Bedroom 1, Laundry
Basement Full
Interior
Interior Features Primary Bath(s), Kitchen - Eat-In
Hot Water Natural Gas
Heating Forced Air
Cooling Central A/C
Flooring Wood, Fully Carpeted
Equipment Range Hood, Refrigerator
Fireplace N
Window Features Replacement
Appliance Range Hood, Refrigerator
Heat Source Natural Gas
Laundry Lower Floor
Exterior
Parking Features Garage - Rear Entry
Garage Spaces 1.0
Utilities Available Cable TV
Water Access N
Accessibility None
Attached Garage 1
Total Parking Spaces 1
Garage Y
Building
Lot Description Sloping
Story 2
Foundation Brick/Mortar
Sewer Public Sewer
Water Public
Architectural Style AirLite
Level or Stories 2
Additional Building Above Grade, Below Grade
New Construction N
Schools
School District The School District Of Philadelphia
Others
Pets Allowed N
Senior Community No
Tax ID 502008500
Ownership Fee Simple
SqFt Source Assessor
Special Listing Condition Standard
Read Less
Want to know what your home might be worth? Contact us for a FREE valuation!

Our team is ready to help you sell your home for the highest possible price ASAP

Bought with Kathleen Mizia • RE/MAX One Realty





