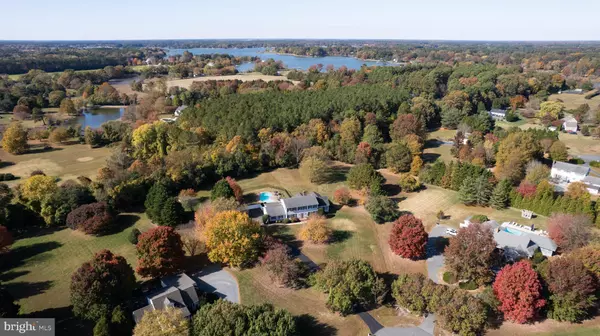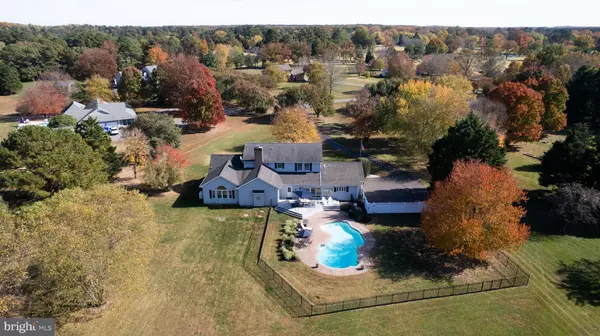$1,045,000
$1,075,000
2.8%For more information regarding the value of a property, please contact us for a free consultation.
6480 FAIRWAY LN Easton, MD 21601
4 Beds
5 Baths
4,254 SqFt
Key Details
Sold Price $1,045,000
Property Type Single Family Home
Sub Type Detached
Listing Status Sold
Purchase Type For Sale
Square Footage 4,254 sqft
Price per Sqft $245
Subdivision Country Club Estates
MLS Listing ID MDTA2009280
Sold Date 01/17/25
Style Colonial
Bedrooms 4
Full Baths 4
Half Baths 1
HOA Y/N N
Abv Grd Liv Area 4,254
Originating Board BRIGHT
Year Built 1986
Annual Tax Amount $5,981
Tax Year 2024
Lot Size 2.450 Acres
Acres 2.45
Property Description
Welcome to this wonderful 4 bedroom 4.5 bath home nestled in the desirable Talbot Country Club Estates on Maryland's scenic Eastern Shore. Set on a private lot at the end of a cut-de-sac, this property offers a tranquil and secluded retreat while being just minutes from the charming towns of Easton and Oxford. Spacious open floor plan ideal for modern living and entertaining, with a seamless flow between the gourmet kitchen, dining and living areas. New high end kitchen appliances, custom cabinetry and a large island perfect for hosting friends and family. First and second floor spacious Primary Suites, and a large addition with an inviting atmosphere for entertaining. A fully fenced-in gunite pool, backing up to lush woods providing a serene and private backdrop. A 14X30 storage barn with power. Perfectly positioned for those seeking privacy without compromising convenience, this home combines luxury, space and functionality. Don't miss the opportunity to make this dream property yours!
Location
State MD
County Talbot
Zoning W2
Direction East
Rooms
Other Rooms Living Room, Dining Room, Primary Bedroom, Bedroom 3, Bedroom 4, Kitchen, Great Room, Laundry, Mud Room, Office, Bathroom 2, Bathroom 3, Primary Bathroom, Half Bath
Main Level Bedrooms 1
Interior
Interior Features Attic, Bathroom - Jetted Tub, Built-Ins, Carpet, Ceiling Fan(s), Chair Railings, Crown Moldings, Dining Area, Floor Plan - Open, Kitchen - Gourmet, Kitchen - Island, Pantry, Primary Bath(s), Recessed Lighting, Sound System, Walk-in Closet(s), Upgraded Countertops, Window Treatments, Wood Floors
Hot Water Propane
Heating Heat Pump(s)
Cooling Central A/C
Flooring Carpet, Ceramic Tile, Hardwood
Fireplaces Number 2
Fireplaces Type Brick, Fireplace - Glass Doors, Gas/Propane, Stone, Screen
Equipment Built-In Microwave, Dishwasher, Disposal, Dryer - Electric, Dryer - Front Loading, Energy Efficient Appliances, ENERGY STAR Refrigerator, Exhaust Fan, Instant Hot Water, Oven - Self Cleaning, Oven/Range - Gas, Range Hood, Refrigerator, Six Burner Stove, Washer - Front Loading, Water Heater - Tankless
Furnishings No
Fireplace Y
Appliance Built-In Microwave, Dishwasher, Disposal, Dryer - Electric, Dryer - Front Loading, Energy Efficient Appliances, ENERGY STAR Refrigerator, Exhaust Fan, Instant Hot Water, Oven - Self Cleaning, Oven/Range - Gas, Range Hood, Refrigerator, Six Burner Stove, Washer - Front Loading, Water Heater - Tankless
Heat Source Electric
Exterior
Parking Features Additional Storage Area, Garage - Side Entry, Garage Door Opener
Garage Spaces 2.0
Fence Rear, Vinyl, Aluminum
Pool Fenced, In Ground, Gunite
Utilities Available Propane, Phone, Under Ground
Water Access N
View Trees/Woods
Roof Type Architectural Shingle
Accessibility None
Road Frontage Private, Road Maintenance Agreement
Attached Garage 2
Total Parking Spaces 2
Garage Y
Building
Lot Description Backs to Trees, Cul-de-sac, Landscaping
Story 2
Foundation Crawl Space
Sewer Private Septic Tank
Water Well
Architectural Style Colonial
Level or Stories 2
Additional Building Above Grade, Below Grade
New Construction N
Schools
Elementary Schools White Marsh
Middle Schools Easton
High Schools Easton
School District Talbot County Public Schools
Others
Pets Allowed Y
Senior Community No
Tax ID 2103145808
Ownership Fee Simple
SqFt Source Assessor
Security Features Carbon Monoxide Detector(s),Security System,Smoke Detector
Horse Property N
Special Listing Condition Standard
Pets Allowed No Pet Restrictions
Read Less
Want to know what your home might be worth? Contact us for a FREE valuation!

Our team is ready to help you sell your home for the highest possible price ASAP

Bought with James C Corson • Benson & Mangold, LLC





