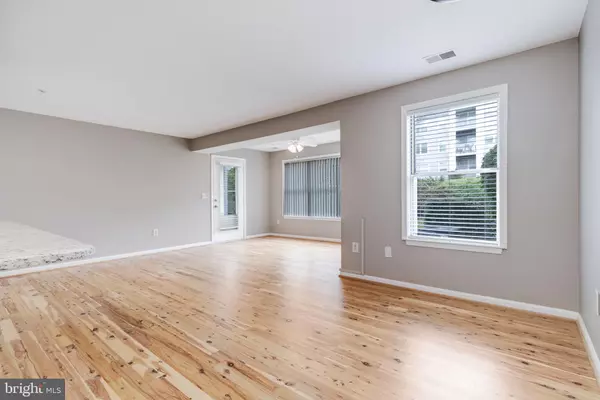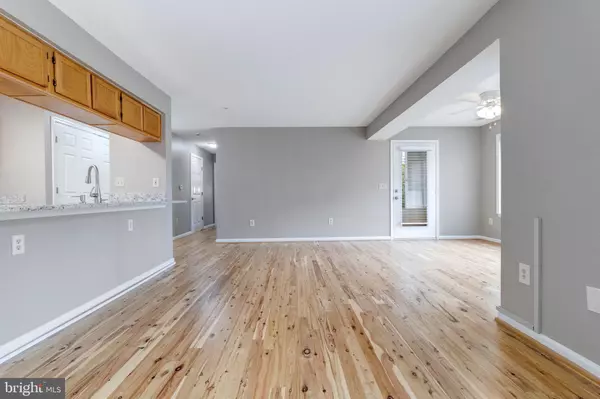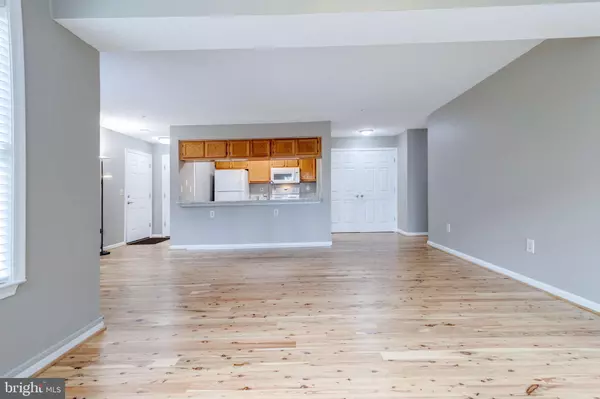$269,000
$269,000
For more information regarding the value of a property, please contact us for a free consultation.
2703 SNOWBIRD TER #3-15 Silver Spring, MD 20906
2 Beds
2 Baths
937 SqFt
Key Details
Sold Price $269,000
Property Type Condo
Sub Type Condo/Co-op
Listing Status Sold
Purchase Type For Sale
Square Footage 937 sqft
Price per Sqft $287
Subdivision Wintergate At Longmead Crossing
MLS Listing ID MDMC2153808
Sold Date 01/13/25
Style Other
Bedrooms 2
Full Baths 2
Condo Fees $415/mo
HOA Y/N N
Abv Grd Liv Area 937
Originating Board BRIGHT
Year Built 1992
Annual Tax Amount $2,551
Tax Year 2024
Property Description
LIKE NEW RENOVATION!! MOVE RIGHT IN!!! AUSTRALIAN CYPRESS FLOORS, GRANITE COUNTERTOPS IN OPEN CONCEPT KITCHEN!! SPECTACULAR BATHROOMS!! NEW SIX PANEL DOORS THROUGHOUT!! NEW CARPET IN BEDROOMS!! FEE ALSO COVERS NEARBY POOL AND TENNIS!! HI EFFICIENCY NATURAL GAS FURNACE AND HOT WATER HEATER!! 1 YEAR NEW 15 SEER 90+% EFFECIENT CENTRAL AIR CONDITIONER UNIT!!
NEW DISPOSAL, HIDE-AWAY FULL SIZE WASHER AND DRYER W CLOTHESLINE POLE!! BUILT-IN-SHELVING!! STORM DOOR AT PATIO ENTRY!! COMMUTER'S DREAM - INTERCOUNTY CONNECTOR ACCESS ONLY BLOCKS AWAY, 15 MINUTES TO I-270 CORRIDOR, 9 MINUTES TO ROUTE 95 NORTH, 5 MINUTES TO GEORGIA AVE!!
Location
State MD
County Montgomery
Zoning RESIDENTIAL
Rooms
Other Rooms Living Room, Kitchen, Bedroom 1, Bathroom 1, Bathroom 2
Main Level Bedrooms 2
Interior
Interior Features Entry Level Bedroom, Floor Plan - Open, Floor Plan - Traditional, Recessed Lighting, Walk-in Closet(s), Wood Floors, Built-Ins, Bathroom - Tub Shower, Carpet, Ceiling Fan(s), Combination Kitchen/Dining, Combination Kitchen/Living, Kitchen - Island, Sprinkler System
Hot Water Natural Gas
Heating Forced Air
Cooling Central A/C
Flooring Engineered Wood, Carpet
Equipment Built-In Microwave, Dishwasher, Disposal, Dryer, Exhaust Fan, Oven/Range - Electric, Refrigerator, Washer, Water Heater
Fireplace N
Window Features Double Pane,Screens,Vinyl Clad
Appliance Built-In Microwave, Dishwasher, Disposal, Dryer, Exhaust Fan, Oven/Range - Electric, Refrigerator, Washer, Water Heater
Heat Source Natural Gas
Laundry Main Floor, Hookup, Has Laundry, Dryer In Unit, Washer In Unit
Exterior
Utilities Available Electric Available, Natural Gas Available, Sewer Available, Water Available
Amenities Available Basketball Courts, Club House, Pool - Outdoor, Tennis Courts, Tot Lots/Playground
Water Access N
Roof Type Asphalt,Shingle
Accessibility Accessible Switches/Outlets, Grab Bars Mod, Low Pile Carpeting, Level Entry - Main, 32\"+ wide Doors, 36\"+ wide Halls, Flooring Mod
Garage N
Building
Story 1
Unit Features Garden 1 - 4 Floors
Foundation Concrete Perimeter, Slab
Sewer Public Sewer
Water Public
Architectural Style Other
Level or Stories 1
Additional Building Above Grade, Below Grade
New Construction N
Schools
School District Montgomery County Public Schools
Others
Pets Allowed Y
HOA Fee Include Common Area Maintenance,Lawn Maintenance,Management,Ext Bldg Maint,Pool(s),Reserve Funds,Snow Removal,Water,Sewer
Senior Community No
Tax ID 161302989274
Ownership Condominium
Acceptable Financing Cash, Conventional
Listing Terms Cash, Conventional
Financing Cash,Conventional
Special Listing Condition Standard
Pets Allowed Number Limit
Read Less
Want to know what your home might be worth? Contact us for a FREE valuation!

Our team is ready to help you sell your home for the highest possible price ASAP

Bought with Jacqueline Shea • RE/MAX Executive





