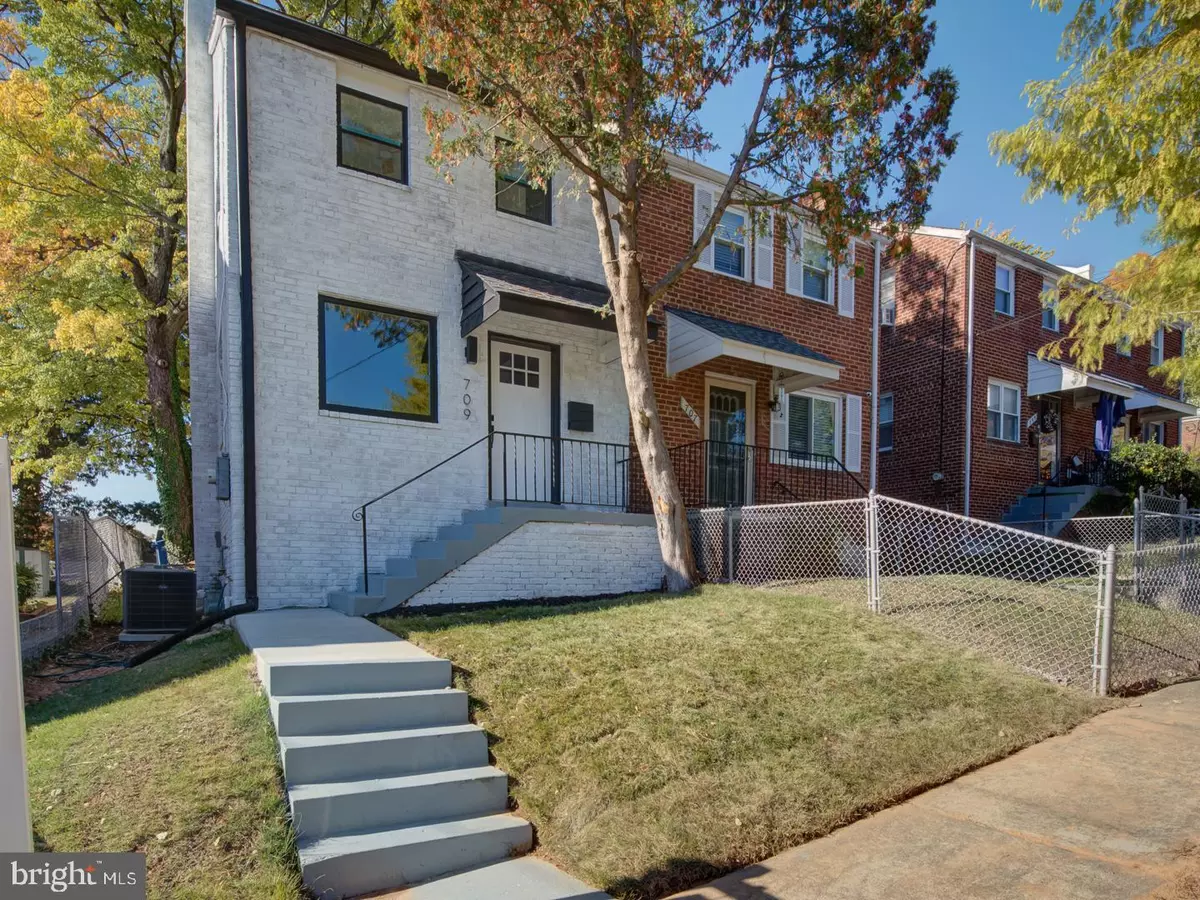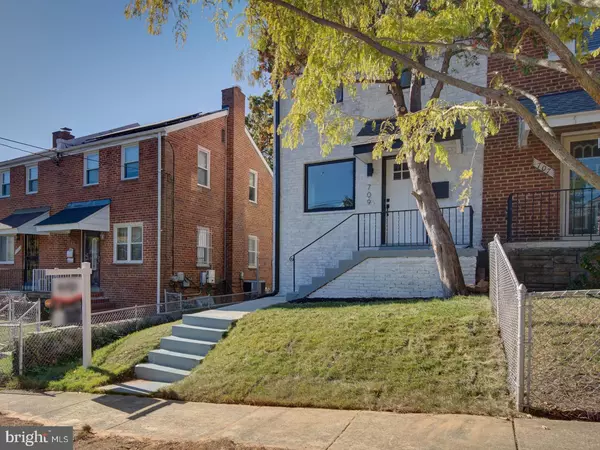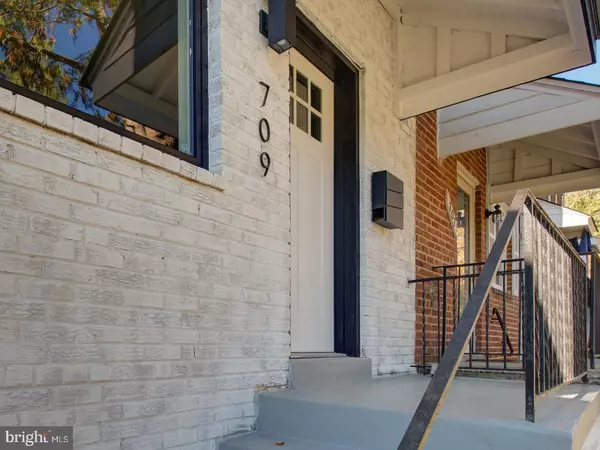$428,000
$415,000
3.1%For more information regarding the value of a property, please contact us for a free consultation.
709 CHAPLIN ST SE Washington, DC 20019
3 Beds
2 Baths
1,248 SqFt
Key Details
Sold Price $428,000
Property Type Single Family Home
Sub Type Twin/Semi-Detached
Listing Status Sold
Purchase Type For Sale
Square Footage 1,248 sqft
Price per Sqft $342
Subdivision Fort Dupont Park
MLS Listing ID DCDC2165652
Sold Date 01/10/25
Style Colonial
Bedrooms 3
Full Baths 2
HOA Y/N N
Abv Grd Liv Area 832
Originating Board BRIGHT
Year Built 1953
Annual Tax Amount $2,129
Tax Year 2023
Lot Size 1,760 Sqft
Acres 0.04
Property Description
Exquisite Semi-Detached Home - Welcome to your dream home! This stunning semi-detached property has undergone a top-to-bottom renovation, resulting in a residence that exudes modern elegance and style. From the fresh, contemporary paint to the luxurious high-end vinyl plank flooring, every detail has been carefully considered to provide the perfect blend of aesthetics and functionality.
No corner has been left untouched in this home's comprehensive renovation, ensuring that it's in pristine condition from top to bottom. Enjoy a large and inviting family room that connects to the open kitchen which will exceed your expectations. and dining room combo. Make your way upstairs and you'll find 2 large bedrooms with a freshly updated bathroom. The basement is a big room with high ceilings that can be used as a den, office, or play room.
The interior showcases a fresh and modern paint palette, creating a bright and welcoming ambiance throughout. High-end vinyl plank flooring graces every room, offering both sophistication and durability. The kitchen is a true masterpiece, featuring exquisite quartz countertops, an inviting island perfect for quick meals, and top-of-the-line stainless steel appliances.
The driveway provides ample space for vehicles, making it convenient for you and your guests. This home is a true masterpiece of design and functionality, offering the perfect backdrop for your modern lifestyle. With its impeccable renovation, high-end finishes, and thoughtful upgrades, it's ready to welcome you home. Don't miss the opportunity to make it yours – schedule a viewing today!
Location
State DC
County Washington
Zoning R1
Rooms
Basement Fully Finished
Main Level Bedrooms 2
Interior
Hot Water Electric
Heating Central, Baseboard - Hot Water
Cooling None
Fireplace N
Heat Source Natural Gas
Exterior
Water Access N
Accessibility None
Garage N
Building
Story 3
Foundation Brick/Mortar
Sewer Public Sewer
Water Public
Architectural Style Colonial
Level or Stories 3
Additional Building Above Grade, Below Grade
New Construction N
Schools
School District District Of Columbia Public Schools
Others
Senior Community No
Tax ID 5378//0041
Ownership Fee Simple
SqFt Source Assessor
Special Listing Condition Standard
Read Less
Want to know what your home might be worth? Contact us for a FREE valuation!

Our team is ready to help you sell your home for the highest possible price ASAP

Bought with Charles View Jr. • Keller Williams Capital Properties





