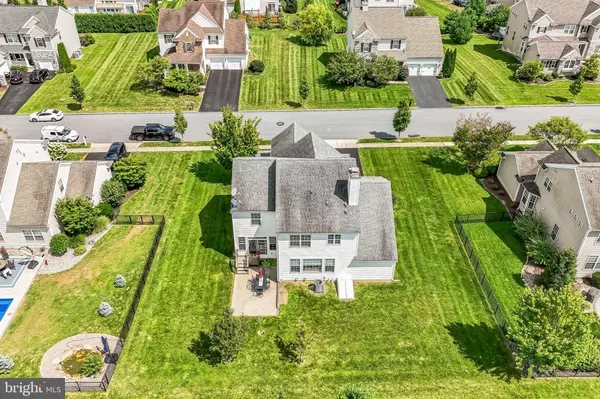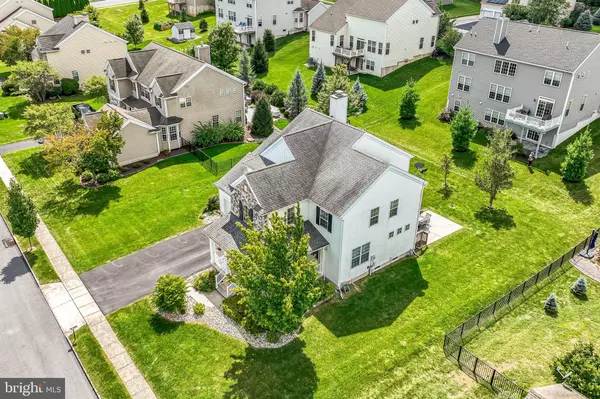$535,000
$615,000
13.0%For more information regarding the value of a property, please contact us for a free consultation.
2784 FARMSTEAD DR Easton, PA 18040
4 Beds
3 Baths
2,726 SqFt
Key Details
Sold Price $535,000
Property Type Condo
Sub Type Condo/Co-op
Listing Status Sold
Purchase Type For Sale
Square Footage 2,726 sqft
Price per Sqft $196
MLS Listing ID PANH2006362
Sold Date 01/08/25
Style Colonial
Bedrooms 4
Full Baths 3
Condo Fees $400/ann
HOA Y/N N
Abv Grd Liv Area 2,726
Originating Board BRIGHT
Year Built 2009
Annual Tax Amount $11,467
Tax Year 2022
Lot Size 0.275 Acres
Acres 0.28
Lot Dimensions 0.00 x 0.00
Property Description
Welcome to this charming 4-bedroom, 2.5-bathroom home in Easton, PA! This residence offers an inviting open-concept layout, with the kitchen, living, and dining areas seamlessly connected and filled with natural light - perfect for both entertaining and everyday living. The first floor features a bonus den/office providing a versatile space for work or relaxation.
The primary suite includes a relaxing spa tub and a walk-in shower creating a private retreat. Additional highlights include a full basement, offering plenty of storage or potential for extra living space, and an oversized garage. With ample parking available on the street, in the driveway, and in the garage, convenience is at your doorstep.
Outside, enjoy a tranquil patio perfect for outdoor dining or unwinding. The home is situated in a community with fantastic amenities, including a pool, multiple tennis courts, and a clubhouse available for private events. Don't miss the opportunity to make this serene and comfortable home your own!
Location
State PA
County Northampton
Area Forks Twp (12411)
Zoning R12
Rooms
Basement Full
Main Level Bedrooms 4
Interior
Hot Water Natural Gas
Heating Forced Air
Cooling Central A/C
Fireplaces Number 1
Fireplace Y
Heat Source Natural Gas
Exterior
Parking Features Garage - Front Entry, Inside Access, Oversized
Garage Spaces 2.0
Amenities Available Tennis Courts, Swimming Pool, Club House
Water Access N
Accessibility None
Attached Garage 2
Total Parking Spaces 2
Garage Y
Building
Story 1
Foundation Concrete Perimeter
Sewer Public Sewer
Water Public
Architectural Style Colonial
Level or Stories 1
Additional Building Above Grade, Below Grade
New Construction N
Schools
High Schools Easton Area
School District Easton Area
Others
Pets Allowed N
HOA Fee Include Pool(s),Snow Removal
Senior Community No
Tax ID K9-32A-2-90-0311
Ownership Fee Simple
SqFt Source Assessor
Acceptable Financing Cash, FHA, VA, Conventional
Listing Terms Cash, FHA, VA, Conventional
Financing Cash,FHA,VA,Conventional
Special Listing Condition Standard
Read Less
Want to know what your home might be worth? Contact us for a FREE valuation!

Our team is ready to help you sell your home for the highest possible price ASAP

Bought with Kyla R. Niewinski • Weichert Realtors





