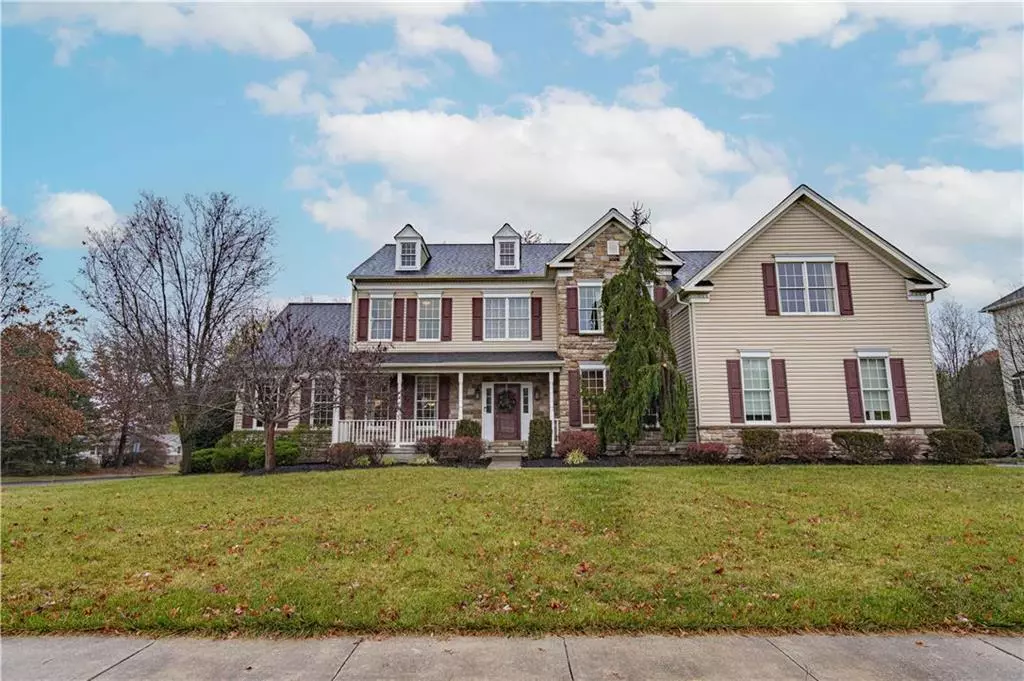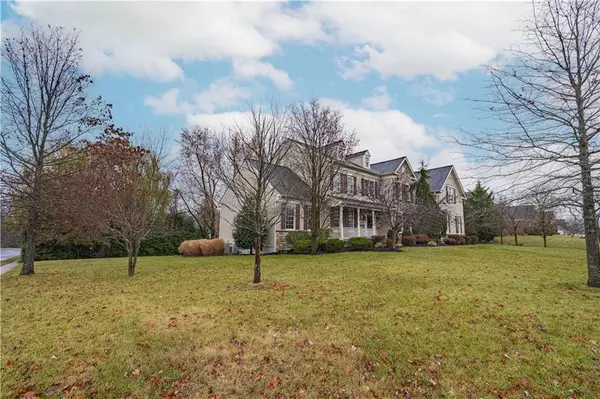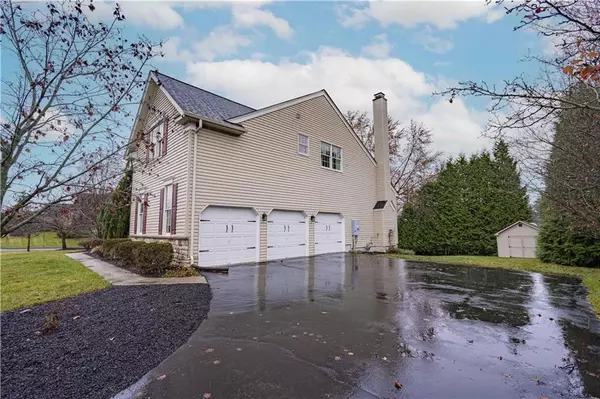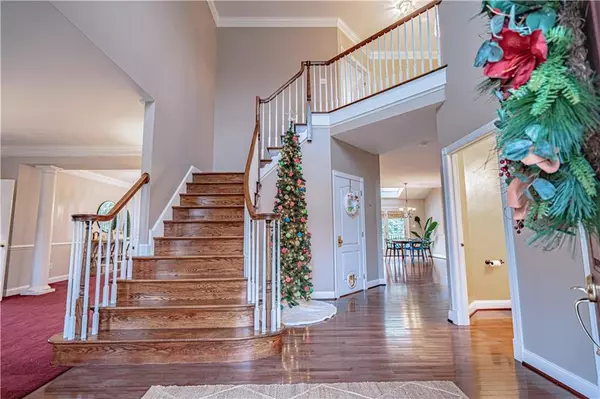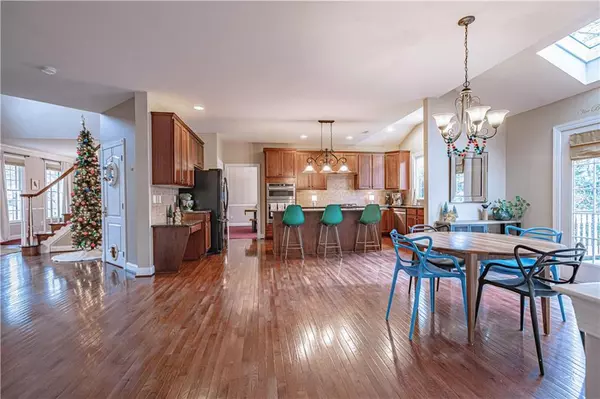$739,000
$739,000
For more information regarding the value of a property, please contact us for a free consultation.
1853 Viola Lane Hellertown Borough, PA 18055
4 Beds
4 Baths
4,265 SqFt
Key Details
Sold Price $739,000
Property Type Single Family Home
Sub Type Detached
Listing Status Sold
Purchase Type For Sale
Square Footage 4,265 sqft
Price per Sqft $173
Subdivision The Meadows At Saucon Valley
MLS Listing ID 749029
Sold Date 01/13/25
Style Colonial
Bedrooms 4
Full Baths 3
Half Baths 1
Abv Grd Liv Area 3,990
Year Built 2007
Annual Tax Amount $12,671
Lot Size 0.520 Acres
Property Description
This home has it all! Situated on a corner lot in The Meadows at Saucon Valley, over 4200 s.f. of living space plus an additional 2,075 s.f. of unfinished space offers you plenty of room for everyone and everything. On the first floor, a large foyer with 20-foot ceiling welcomes you into an enormous eat-in kitchen with center island, granite counters, cherry cabinets, pantry, and dining area. Open to the kitchen is an oversized family room with plush carpeting, stone fireplace, vaulted ceiling, and three sets of double windows that overlook a lush wall of evergreen trees. A sunroom on the west side of the home is a large and sunny space that can be adapted to many uses - office, library, bar/entertaining space, game room, or hobby/craft room. A music room, formal dining room, office, half bath, and laundry room complete the first floor. Upstairs, the luxurious master suite is a peaceful retreat with two walk-in closets and a large bathroom with jetted tub, toilet compartment, and dual vanities. A private master sitting area/office is the perfect place to escape with a good book or movie. Down a long hallway, three bedrooms (one ensuite and two that share a Jack & Jill bathroom) enjoy easy access to the family room and kitchen via a second set of stairs. The giant walk-out lower level with billiards room offers tremendous potential for additional living space or in-law/au pair suite.
Location
State PA
County Northampton
Area Lower Saucon
Rooms
Basement Partially Finished, Walk-Out
Interior
Interior Features Cathedral Ceilings, Center Island, Den/Office, Family Room First Level, Foyer, Laundry First, Skylight(s), Sunroom 4-season, Traditional, Vaulted Ceilings, Walk-in Closet(s), Whirlpool/Jetted Tub
Hot Water Gas
Heating Forced Air, Gas, Zoned Heat
Cooling Central AC, Zoned Cooling
Flooring Ceramic Tile, Hardwood, Wall-to-Wall Carpet
Fireplaces Type Family Room
Exterior
Exterior Feature Deck, Kennel, Patio, Utility Shed
Parking Features Attached
Pool Deck, Kennel, Patio, Utility Shed
Building
Story 2.0
Sewer Public
Water Public
New Construction No
Schools
School District Saucon Valley
Others
Financing Cash,Conventional,VA
Special Listing Condition Not Applicable
Read Less
Want to know what your home might be worth? Contact us for a FREE valuation!

Our team is ready to help you sell your home for the highest possible price ASAP
Bought with Coldwell Banker Hearthside

