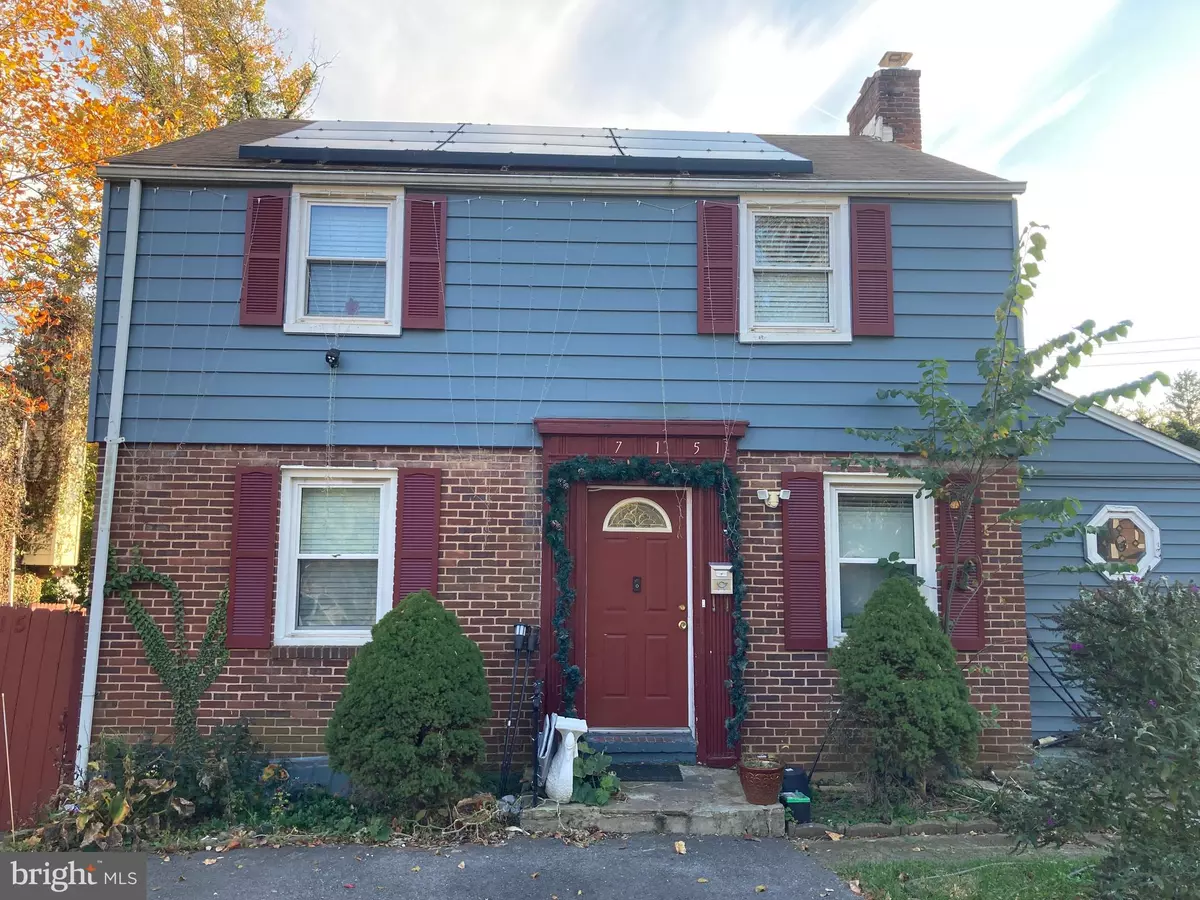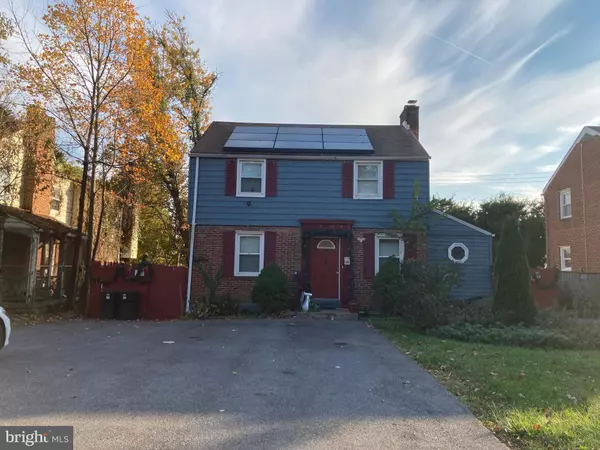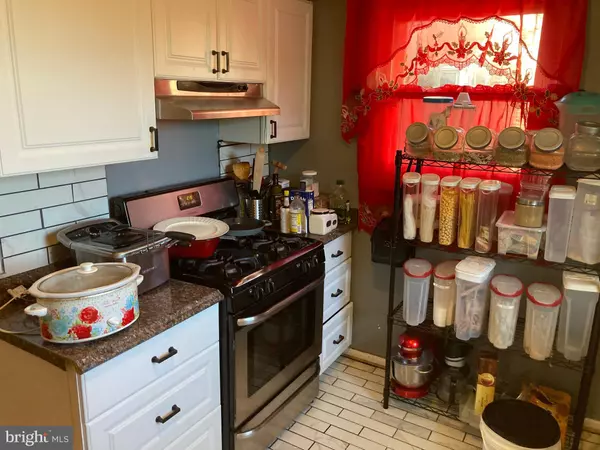$275,000
$275,000
For more information regarding the value of a property, please contact us for a free consultation.
715 MILFORD MILL ROAD Pikesville, MD 21208
3 Beds
3 Baths
1,739 SqFt
Key Details
Sold Price $275,000
Property Type Single Family Home
Sub Type Detached
Listing Status Sold
Purchase Type For Sale
Square Footage 1,739 sqft
Price per Sqft $158
Subdivision Sudbrook
MLS Listing ID MDBC2111198
Sold Date 01/10/25
Style Colonial
Bedrooms 3
Full Baths 2
Half Baths 1
HOA Y/N N
Abv Grd Liv Area 1,339
Originating Board BRIGHT
Year Built 1950
Annual Tax Amount $3,585
Tax Year 2024
Lot Size 6,250 Sqft
Acres 0.14
Lot Dimensions 1.00 x
Property Description
Cozy and Comfortable 3 Bedroom 2.5 Bath Pikesville Colonial! Solar Panels! Hardwoods! Fireplace! Finished Basement! 6 Offstreet Parking Spaces! Opportunity! Best Value in 21208! House was Fully Updated in 2017. With a Bit of TLC and Sprucing Up, Buyer can Earn Instant Equity!
Location
State MD
County Baltimore
Zoning RESIDENTIAL
Rooms
Other Rooms Living Room, Dining Room, Primary Bedroom, Bedroom 2, Kitchen, Family Room, Den, Bathroom 3
Basement Fully Finished, Improved, Interior Access
Interior
Interior Features Kitchen - Eat-In, Carpet, Floor Plan - Traditional, Kitchen - Country, Window Treatments, Wood Floors, Ceiling Fan(s)
Hot Water Electric
Heating Forced Air
Cooling Central A/C
Fireplaces Number 1
Equipment Dishwasher, Disposal, Dryer, Exhaust Fan, Oven/Range - Gas, Refrigerator, Washer, Water Heater
Fireplace Y
Window Features Double Pane,Insulated
Appliance Dishwasher, Disposal, Dryer, Exhaust Fan, Oven/Range - Gas, Refrigerator, Washer, Water Heater
Heat Source Natural Gas
Laundry Basement, Dryer In Unit, Washer In Unit
Exterior
Garage Spaces 6.0
Utilities Available Cable TV, Natural Gas Available
Water Access N
Accessibility None
Total Parking Spaces 6
Garage N
Building
Story 3
Foundation Block
Sewer Public Sewer
Water Public
Architectural Style Colonial
Level or Stories 3
Additional Building Above Grade, Below Grade
New Construction N
Schools
School District Baltimore County Public Schools
Others
Senior Community No
Tax ID 04030303000651
Ownership Fee Simple
SqFt Source Assessor
Acceptable Financing Cash, Conventional, FHA, VA
Listing Terms Cash, Conventional, FHA, VA
Financing Cash,Conventional,FHA,VA
Special Listing Condition Standard
Read Less
Want to know what your home might be worth? Contact us for a FREE valuation!

Our team is ready to help you sell your home for the highest possible price ASAP

Bought with Carlos R Otoya • Fairfax Realty Select





