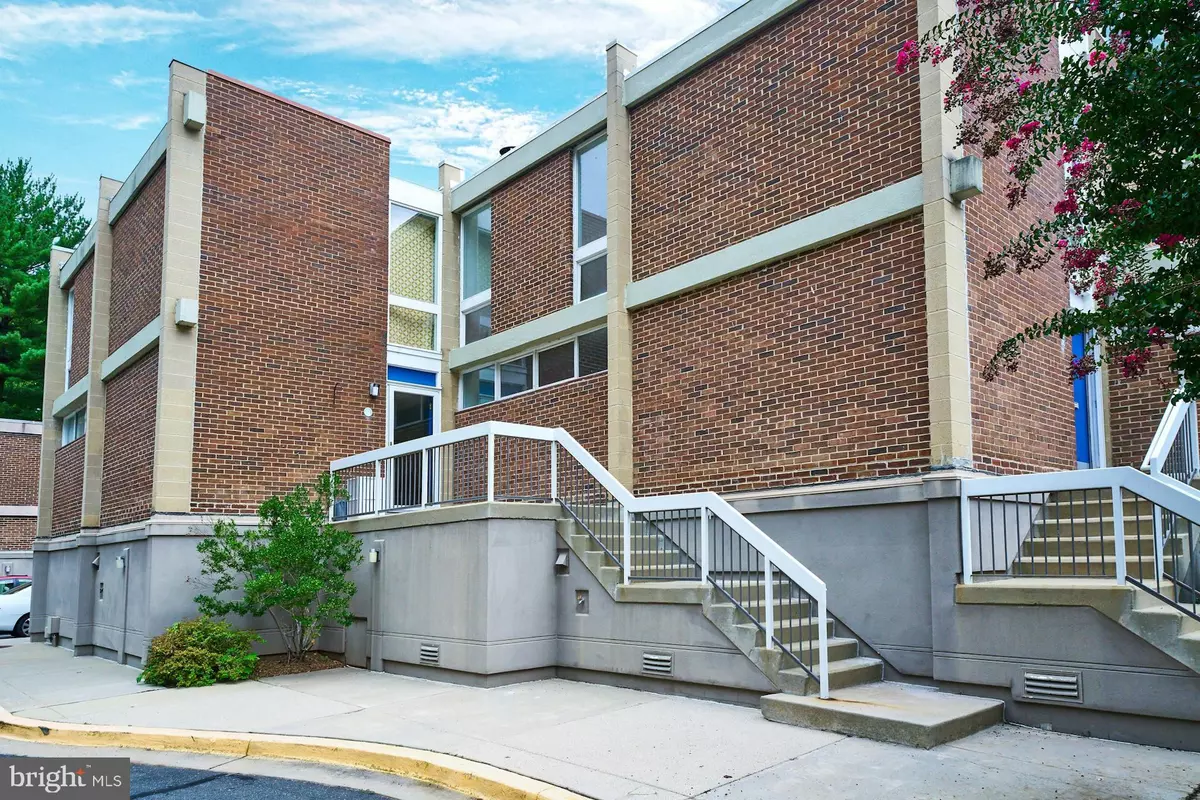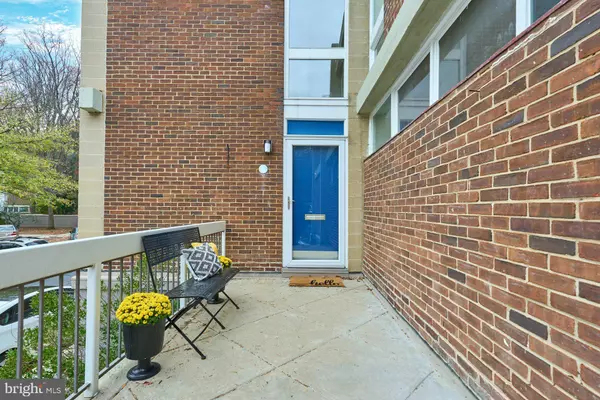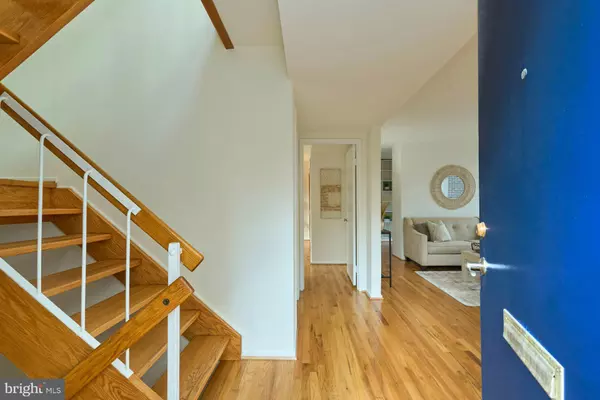$775,000
$750,000
3.3%For more information regarding the value of a property, please contact us for a free consultation.
11534 HICKORY CLUSTER Reston, VA 20190
3 Beds
3 Baths
2,156 SqFt
Key Details
Sold Price $775,000
Property Type Townhouse
Sub Type End of Row/Townhouse
Listing Status Sold
Purchase Type For Sale
Square Footage 2,156 sqft
Price per Sqft $359
Subdivision Hickory Cluster
MLS Listing ID VAFX2210570
Sold Date 01/08/25
Style Contemporary
Bedrooms 3
Full Baths 2
Half Baths 1
HOA Fees $68/ann
HOA Y/N Y
Abv Grd Liv Area 2,156
Originating Board BRIGHT
Year Built 1965
Annual Tax Amount $6,808
Tax Year 2024
Lot Size 1,232 Sqft
Acres 0.03
Property Description
Welcome home! In the early 1960s Robert E Simon invited Charles M Goodman, FAIA to come to Reston and showcase his work. Mr. Goodman was known for his take on mid-century modern architecture, and it gets no better a spotlight than here in Hickory Cluster. This is one of the largest floor plans on one of the best lots overlooking acres of common grounds. Three finished levels with floor to ceiling walls of glass. Hard to find main level master bedroom. Wood floors on all three levels, GAS heat. Furnace replaced in 2013, sliding glass doors replaced, new appliances in kitchen, fresh paint throughout and original hardwoods just refinished! Fabulous views from all three levels plus amazing outdoor spaces! Architect owner added two wood burning fireplaces. Walk to Lake Anne, the plaza, shops and Reston Town Center!
Location
State VA
County Fairfax
Zoning 370
Rooms
Other Rooms Living Room, Dining Room, Bedroom 2, Bedroom 3, Kitchen, Family Room, Den, Bedroom 1, Utility Room
Main Level Bedrooms 1
Interior
Interior Features Breakfast Area, Floor Plan - Open, Family Room Off Kitchen, Kitchen - Gourmet, Kitchen - Island, Wood Floors
Hot Water Electric
Heating Forced Air
Cooling Central A/C
Fireplaces Number 2
Equipment Exhaust Fan, Icemaker, Refrigerator, Stove, Washer, Dryer, Disposal, Dishwasher
Fireplace Y
Appliance Exhaust Fan, Icemaker, Refrigerator, Stove, Washer, Dryer, Disposal, Dishwasher
Heat Source Natural Gas
Exterior
Amenities Available Baseball Field, Bike Trail, Common Grounds, Community Center, Golf Course, Golf Course Membership Available, Jog/Walk Path, Lake, Pool - Indoor, Pool - Outdoor, Recreational Center, Soccer Field, Swimming Pool, Tennis Courts, Tot Lots/Playground, Transportation Service
Water Access N
Accessibility None
Garage N
Building
Lot Description Backs - Open Common Area, Backs to Trees, No Thru Street
Story 3
Foundation Slab
Sewer Public Sewer
Water Public
Architectural Style Contemporary
Level or Stories 3
Additional Building Above Grade, Below Grade
New Construction N
Schools
Elementary Schools Lake Anne
Middle Schools Hughes
High Schools South Lakes
School District Fairfax County Public Schools
Others
Pets Allowed Y
HOA Fee Include Common Area Maintenance,Lawn Maintenance,Pool(s),Recreation Facility,Reserve Funds,Snow Removal
Senior Community No
Tax ID 0172 02030024
Ownership Fee Simple
SqFt Source Assessor
Special Listing Condition Standard
Pets Allowed No Pet Restrictions
Read Less
Want to know what your home might be worth? Contact us for a FREE valuation!

Our team is ready to help you sell your home for the highest possible price ASAP

Bought with Michael I Putnam • RE/MAX Executives





