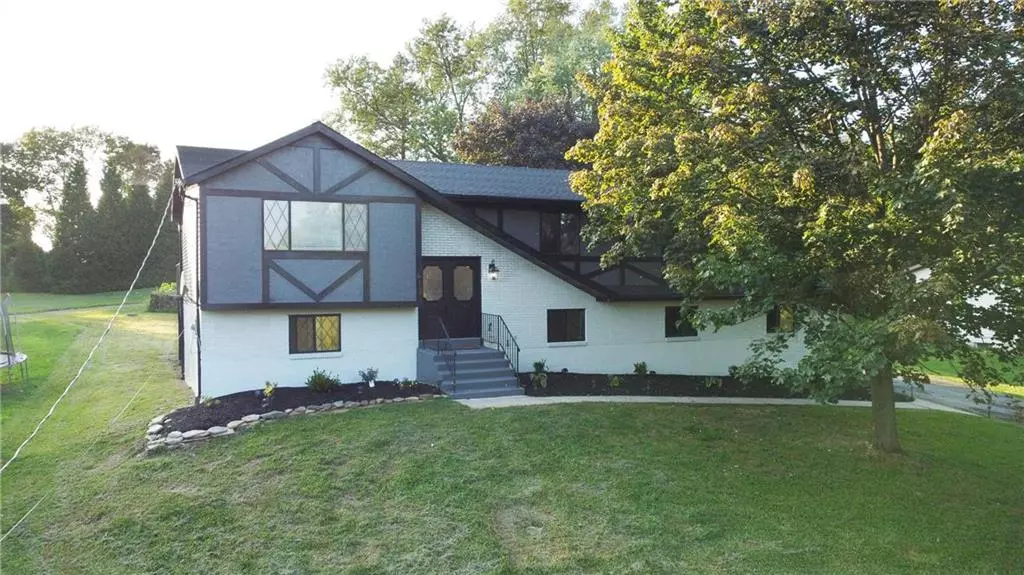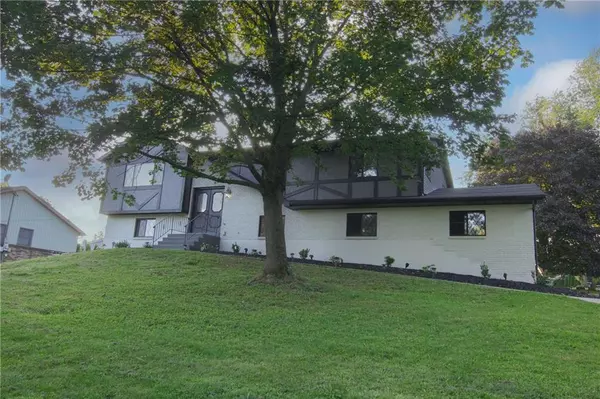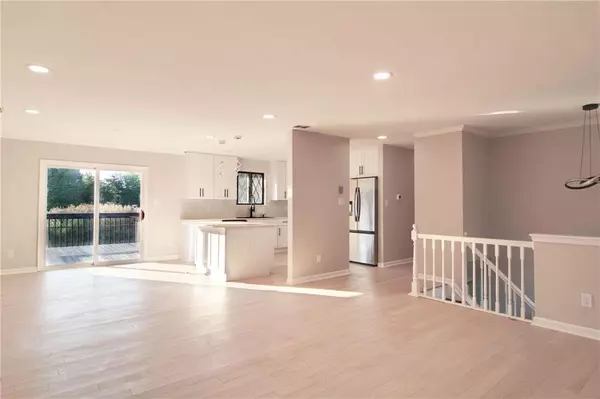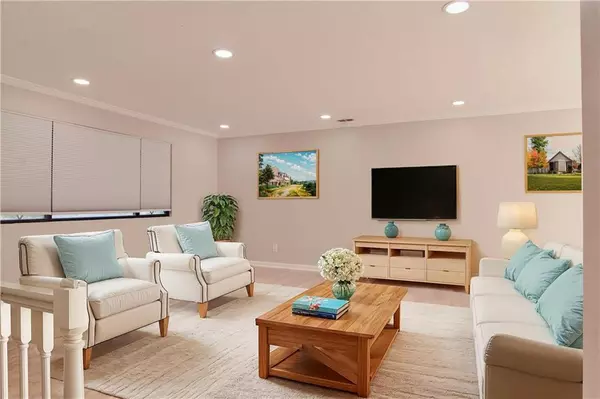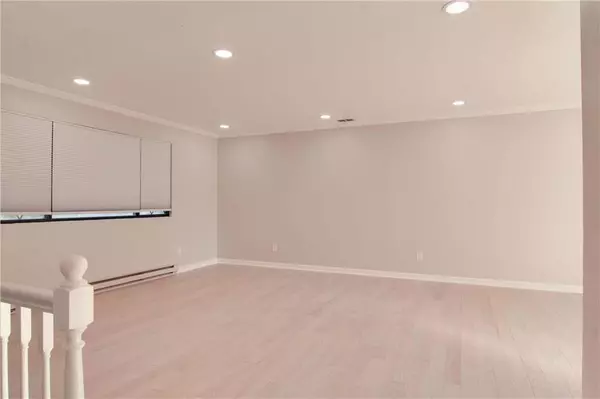$400,000
$425,000
5.9%For more information regarding the value of a property, please contact us for a free consultation.
617 Haymont Street Palmer Twp, PA 18045
4 Beds
3 Baths
2,424 SqFt
Key Details
Sold Price $400,000
Property Type Single Family Home
Sub Type Detached
Listing Status Sold
Purchase Type For Sale
Square Footage 2,424 sqft
Price per Sqft $165
Subdivision Not In Development
MLS Listing ID 744390
Sold Date 01/07/25
Style Bilevel
Bedrooms 4
Full Baths 3
Abv Grd Liv Area 1,332
Year Built 1991
Annual Tax Amount $6,085
Lot Size 0.290 Acres
Property Description
This stunning home has been completely renovated from top to bottom. The gorgeous kitchen, featuring a center island, seamlessly opens to the dining and living areas, making it perfect for entertaining. Step out onto your expansive deck and enjoy breathtaking views. The home offers four large bedrooms, including a master suite with an updated bathroom and a spacious walk-in closet. Beautiful hardwood flooring runs throughout the main level. The lower level features a spacious family room with exquisite tile flooring, a full bathroom, and an additional bedroom, making it ideal for an in-law suite. Even the laundry room has been upgraded with new cabinets, countertops, and a modern washer and dryer. You'll also appreciate parking your car on the newly epoxy-painted garage floor. Home warranty included, a home warranty can be a great way to provide peace of mind. It covers repairs and replacements of major home systems and appliances, helping reduce out-of-pocket expenses.
Location
State PA
County Northampton
Area Palmer
Rooms
Basement Full, Fully Finished, Outside Entrance, Walk-Out
Interior
Interior Features Center Island, Contemporary, Extended Family Qtrs, Utility/Mud Room, Walk-in Closet(s)
Hot Water Electric
Heating Baseboard, Zoned Heat
Cooling Central AC
Flooring Ceramic Tile, Hardwood
Exterior
Exterior Feature Covered Patio, Deck, Patio
Parking Features Attached, Driveway Parking
Pool Covered Patio, Deck, Patio
Building
Story 1.0
Sewer Septic
Water Public
New Construction No
Schools
School District Easton
Others
Financing Cash,Conventional,FHA,VA
Special Listing Condition Not Applicable
Read Less
Want to know what your home might be worth? Contact us for a FREE valuation!

Our team is ready to help you sell your home for the highest possible price ASAP
Bought with Acre and Estate

