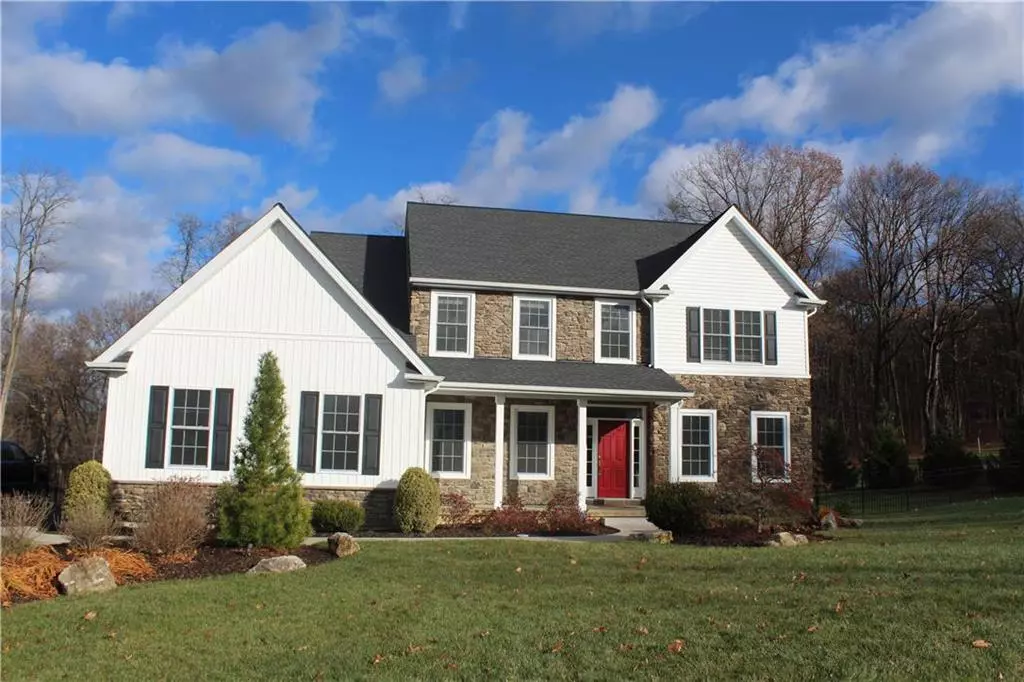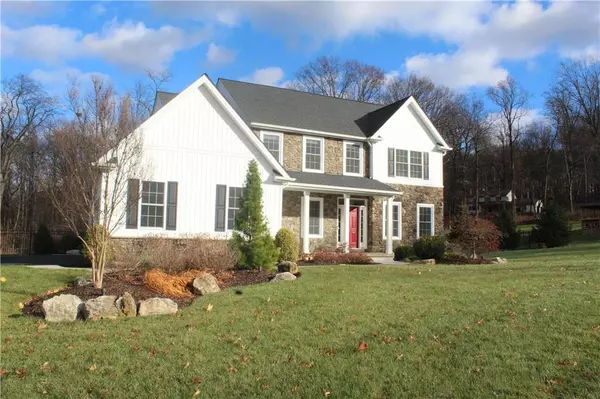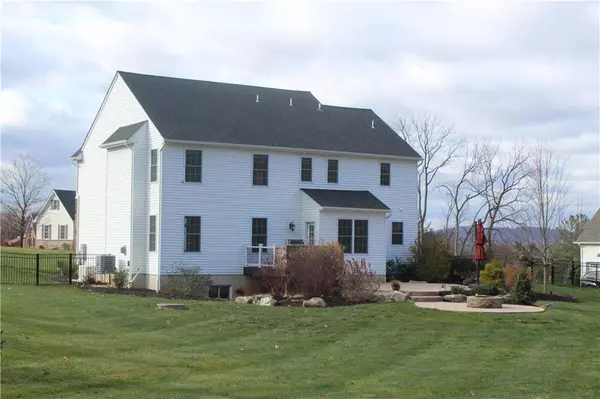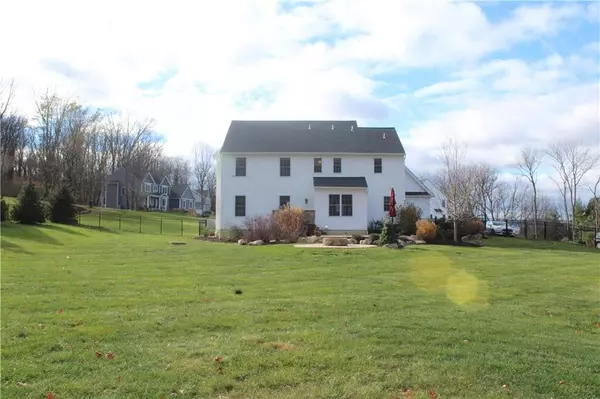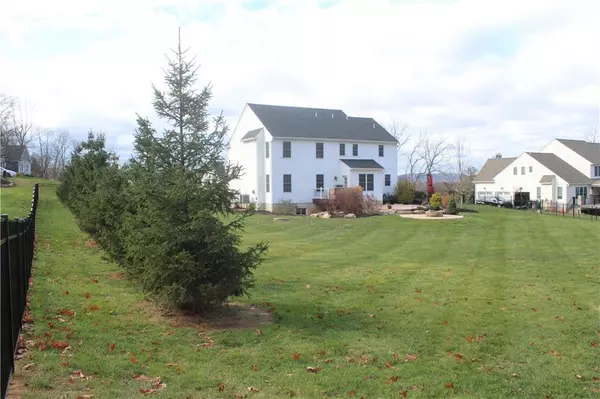$740,000
$697,950
6.0%For more information regarding the value of a property, please contact us for a free consultation.
2019 Mountain Hill Lane Hellertown Borough, PA 18055
5 Beds
4 Baths
4,221 SqFt
Key Details
Sold Price $740,000
Property Type Single Family Home
Sub Type Detached
Listing Status Sold
Purchase Type For Sale
Square Footage 4,221 sqft
Price per Sqft $175
Subdivision Pleasant Hills
MLS Listing ID 748645
Sold Date 01/06/25
Style Colonial,Farm House
Bedrooms 5
Full Baths 3
Half Baths 1
Abv Grd Liv Area 2,970
Year Built 2018
Annual Tax Amount $9,042
Lot Size 0.920 Acres
Property Description
Two Story Farmhouse with Eldorado stone veneer & vinyl siding, on a quiet street sitting on .93 Acre lot, in Lower Saucon's Pleasant Hills Subdivision. Many upgrades & improvements throughout the interior & exterior of the home makes this 3770 sq.ft home roomy enough for all family sizes. Five bedrooms, three & half bathrooms, nine Foot ceiling on the first floor & lower level, eight foot ceilings on the second floor. The finished lower level offers a fifth bedroom/flex room, full bathroom with custom tiled shower, living area and full egress window. Additional features include; 5 1/4 base molding, 3 1/2 casings for windows & doors, scissor staircase with hardwood treads and landing, stained oak hardwood flooring, wide crown moldings, picture frame molding, two piece chair rail, 15 lite French door in the living/Office room, Stainless steel appliances, shaker style cabinets, walk in pantry, granite countertops, tumbled tiled marble back splash, 5 burner propane stove, propane fire place, 2nd floor laundry, new LVT flooring throughout the 2nd floor, Grand master suite with custom 8x6 tiled shower, ample closet space in all the bedroom three 3 car garage, private fenced yard, rear paver patio with gas fire pit, custom landscape. The extended driveway offers additional off street parking, while the sun filled covered front porch offers a retreat for warm days & cool nights to pass the time. Truly a hidden retreat. Close to all major interchange routes, shopping and nightlife.
Location
State PA
County Northampton
Area Lower Saucon
Rooms
Basement Daylight, Egress Window, Full, Fully Finished, Lower Level, Poured Concrete, Sump Pit/Pump
Interior
Interior Features Den/Office, Family Room Lower Level, Foyer, Laundry Second, Utility/Mud Room, Walk-in Closet(s)
Hot Water Liquid Propane
Heating Forced Air, Propane Tank Leased
Cooling Ceiling Fans, Central AC, Zoned Cooling
Flooring Ceramic Tile, Hardwood, LVP/LVT Luxury Vinyl Plank, Tile, Wall-to-Wall Carpet
Fireplaces Type Family Room, Gas/LPG, Insert
Exterior
Exterior Feature Covered Porch, Deck, Exterior Kitchen, Fenced Yard, Fire Pit, Patio, Porch, Screens
Parking Features Attached, Driveway Parking, Off & On Street
Pool Covered Porch, Deck, Exterior Kitchen, Fenced Yard, Fire Pit, Patio, Porch, Screens
Building
Story 2.0
Sewer Septic
Water Well
New Construction No
Schools
School District Saucon Valley
Others
Financing Cash,Conventional,FHA,VA
Special Listing Condition Not Applicable
Read Less
Want to know what your home might be worth? Contact us for a FREE valuation!

Our team is ready to help you sell your home for the highest possible price ASAP
Bought with RE/MAX Unlimited Real Estate

